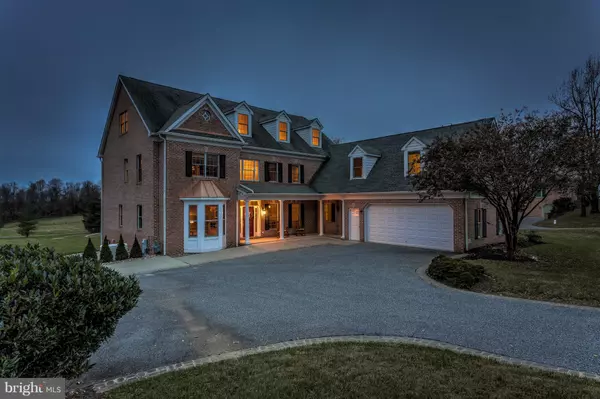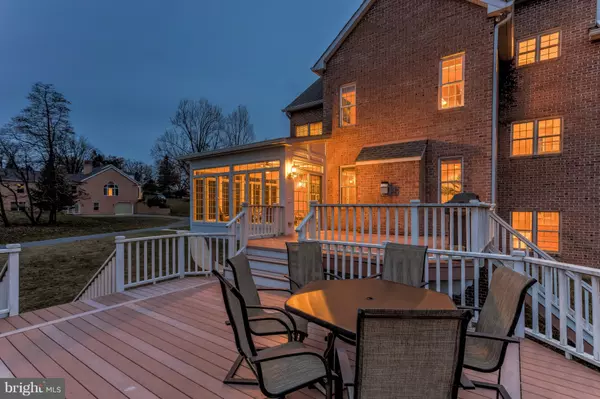$735,000
$750,000
2.0%For more information regarding the value of a property, please contact us for a free consultation.
13450 BLENHEIM RD N Phoenix, MD 21131
4 Beds
5 Baths
6,363 SqFt
Key Details
Sold Price $735,000
Property Type Single Family Home
Sub Type Detached
Listing Status Sold
Purchase Type For Sale
Square Footage 6,363 sqft
Price per Sqft $115
Subdivision Phoenix
MLS Listing ID MDBC102050
Sold Date 05/09/19
Style Transitional
Bedrooms 4
Full Baths 4
Half Baths 1
HOA Y/N N
Abv Grd Liv Area 5,531
Originating Board BRIGHT
Year Built 2002
Annual Tax Amount $9,915
Tax Year 2019
Lot Size 1.370 Acres
Acres 1.37
Lot Dimensions 1.00 x
Property Description
Where traditional and modern meet, you will find a wonderfully stunning, yet so very functional, sanctuary. The floor plan is open, but not too open. The living spaces are defined, but flow effortlessly from one to the next. High ceilings and a neutral palette lend an easy simplicity to the timeless interior. Exposed brick walls in the dining room, family room, and office add texture and color. Hardwood flooring throughout the main and 1st upper level tie the space together with classic elegance. The kitchen, breakfast room, and family room blend into one and are the heart of this home. Both the family room and breakfast room lead to a three season sunroom with gorgeous pastoral views from the walls of floor to ceiling windows. The sunroom combines the best of indoor and outdoor living and leads to a grand 2-tiered composite deck that overlooks a level backyard. Moving to the second level, the owners' suite is a true oasis from the day-to-day busyness of life. A gas fireplace creates warmth and ambience, while the two walk-in closets add function to the space. Within the owners' suite are two additional adjoining rooms. The first could easily serve as the perfect nursery, sitting room, studio, exercise room, etc. The second is the quintessential dressing room. Outfit it with California-style closet organizers and accessories to create a truly Pinterest-worthy space. The second upper level is completely finished and would make a perfect game room, play room, teen hang-out space, etc. Its versatility will allow it to fit whatever specific needs you have.The lower level has another large finished space (rec room perhaps?), as well as a large unfinished potential 5th bedroom. As it also has a full bath, the lower level has great potential to be an in-law, au pair, or guest suite. Geothermal heating/cooling and a generator are the final touches and add comfort and convenience to this exquisite property.
Location
State MD
County Baltimore
Rooms
Other Rooms Living Room, Dining Room, Primary Bedroom, Bedroom 2, Bedroom 3, Bedroom 4, Kitchen, Game Room, Family Room, Breakfast Room, Sun/Florida Room, Laundry, Mud Room, Other, Office, Storage Room, Utility Room, Bonus Room, Full Bath
Basement Daylight, Full, Full, Heated, Improved, Outside Entrance, Rear Entrance, Space For Rooms, Walkout Level, Windows
Interior
Interior Features Attic, Breakfast Area, Ceiling Fan(s), Chair Railings, Crown Moldings, Dining Area, Family Room Off Kitchen, Formal/Separate Dining Room, Kitchen - Gourmet, Kitchen - Island, Primary Bath(s), Pantry, Recessed Lighting, Stall Shower, Upgraded Countertops, Walk-in Closet(s), Water Treat System, Wood Floors, Skylight(s)
Hot Water Other
Flooring Hardwood, Laminated
Fireplaces Number 2
Fireplaces Type Gas/Propane, Wood
Equipment Built-In Microwave, Cooktop - Down Draft, Dishwasher, Disposal, Dryer, Exhaust Fan, Microwave, Oven - Double, Oven - Wall, Refrigerator, Stainless Steel Appliances, Washer, Water Conditioner - Owned, Water Heater
Fireplace Y
Appliance Built-In Microwave, Cooktop - Down Draft, Dishwasher, Disposal, Dryer, Exhaust Fan, Microwave, Oven - Double, Oven - Wall, Refrigerator, Stainless Steel Appliances, Washer, Water Conditioner - Owned, Water Heater
Heat Source Geo-thermal
Laundry Main Floor
Exterior
Exterior Feature Deck(s), Patio(s)
Garage Garage - Side Entry
Garage Spaces 2.0
Waterfront N
Water Access N
View Pasture
Roof Type Architectural Shingle
Accessibility Other
Porch Deck(s), Patio(s)
Parking Type Attached Garage, Driveway
Attached Garage 2
Total Parking Spaces 2
Garage Y
Building
Lot Description Level, Rear Yard
Story 3+
Sewer Community Septic Tank, Private Septic Tank
Water Well
Architectural Style Transitional
Level or Stories 3+
Additional Building Above Grade, Below Grade
Structure Type 9'+ Ceilings
New Construction N
Schools
School District Baltimore County Public Schools
Others
Senior Community No
Tax ID 04101006045225
Ownership Fee Simple
SqFt Source Estimated
Horse Property N
Special Listing Condition Standard
Read Less
Want to know what your home might be worth? Contact us for a FREE valuation!

Our team is ready to help you sell your home for the highest possible price ASAP

Bought with Stephanie E Bamberger • Cummings & Co. Realtors






