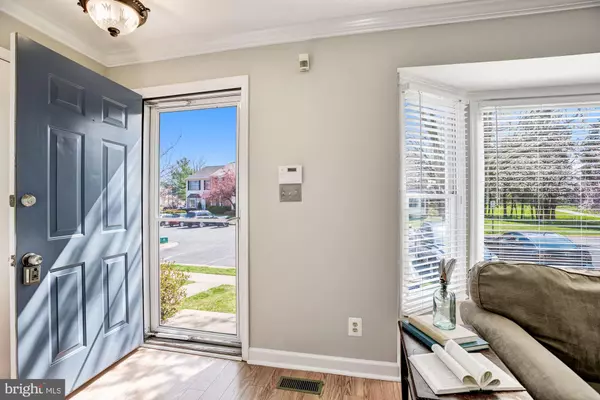$410,000
$410,000
For more information regarding the value of a property, please contact us for a free consultation.
21248 HEDGEROW TER Ashburn, VA 20147
3 Beds
4 Baths
1,712 SqFt
Key Details
Sold Price $410,000
Property Type Townhouse
Sub Type Interior Row/Townhouse
Listing Status Sold
Purchase Type For Sale
Square Footage 1,712 sqft
Price per Sqft $239
Subdivision Ashburn Farm
MLS Listing ID VALO379240
Sold Date 05/15/19
Style Colonial
Bedrooms 3
Full Baths 3
Half Baths 1
HOA Fees $93/mo
HOA Y/N Y
Abv Grd Liv Area 1,392
Originating Board BRIGHT
Year Built 1988
Annual Tax Amount $3,653
Tax Year 2019
Lot Size 1,307 Sqft
Acres 0.03
Property Description
MOVE IN READY! Premium lot overlooking beautiful pond, fountain, and green space! Open and versatile floor plan. BRAND NEW fresh paint on main level, rec room, and stairwells. Durable laminate wood planks on the main level. Sunny kitchen with new(er) appliances and gas cooking. Sunroom bump out and ample dining space. Master suite with vaulted ceilings and renovated full bath. Spacious secondary bedrooms with vaulted ceilings and renovated hall bath. NEW water heater(2019). NEW(er) kitchen and bedroom windows. Finished rec room with full bath and walkout to deck. LOW monthly HOA fee includes outstanding Ashburn Farm Community amenities 3 pools, 11 tennis courts, 19 tot lots, 20+ miles of trails, 5 ponds, and so much more! Convenient access to Route 7, Route 28, Dulles Toll Rd, Dulles International Airport, AND nearby (future) Silver Line Metro! 2 Reserved parking spaces (#56).
Location
State VA
County Loudoun
Zoning RES
Rooms
Other Rooms Living Room, Dining Room, Primary Bedroom, Bedroom 2, Bedroom 3, Kitchen, Basement, Sun/Florida Room, Bathroom 2, Bathroom 3, Primary Bathroom
Basement Full, Fully Finished, Outside Entrance, Rear Entrance
Interior
Interior Features Breakfast Area, Kitchen - Island, Primary Bath(s), Carpet, Dining Area, Floor Plan - Open, Kitchen - Eat-In, Kitchen - Table Space, Walk-in Closet(s)
Hot Water Natural Gas
Heating Forced Air
Cooling Central A/C
Flooring Carpet, Ceramic Tile, Laminated, Vinyl
Equipment Dishwasher, Disposal, Dryer, Icemaker, Microwave, Oven/Range - Gas, Refrigerator, Washer, Built-In Microwave, Water Heater
Fireplace N
Window Features Double Pane
Appliance Dishwasher, Disposal, Dryer, Icemaker, Microwave, Oven/Range - Gas, Refrigerator, Washer, Built-In Microwave, Water Heater
Heat Source Natural Gas
Laundry Basement, Dryer In Unit
Exterior
Exterior Feature Deck(s)
Parking On Site 2
Amenities Available Basketball Courts, Bike Trail, Jog/Walk Path, Picnic Area, Pool - Outdoor, Tennis Courts, Tot Lots/Playground, Volleyball Courts, Baseball Field, Common Grounds, Community Center, Swimming Pool
Waterfront N
Water Access N
View Pond, Water, Trees/Woods
Accessibility None
Porch Deck(s)
Parking Type Parking Lot
Garage N
Building
Story 3+
Sewer Public Sewer
Water Public
Architectural Style Colonial
Level or Stories 3+
Additional Building Above Grade, Below Grade
New Construction N
Schools
Elementary Schools Cedar Lane
Middle Schools Trailside
High Schools Stone Bridge
School District Loudoun County Public Schools
Others
HOA Fee Include Snow Removal,Trash,Common Area Maintenance,Management,Pool(s),Sewer
Senior Community No
Tax ID 087456992000
Ownership Fee Simple
SqFt Source Assessor
Acceptable Financing Cash, Conventional, FHA, VA, Other
Listing Terms Cash, Conventional, FHA, VA, Other
Financing Cash,Conventional,FHA,VA,Other
Special Listing Condition Standard
Read Less
Want to know what your home might be worth? Contact us for a FREE valuation!

Our team is ready to help you sell your home for the highest possible price ASAP

Bought with Mary E Martin • Samson Properties






