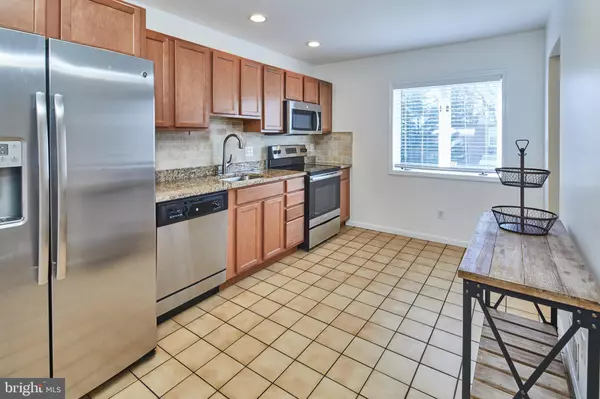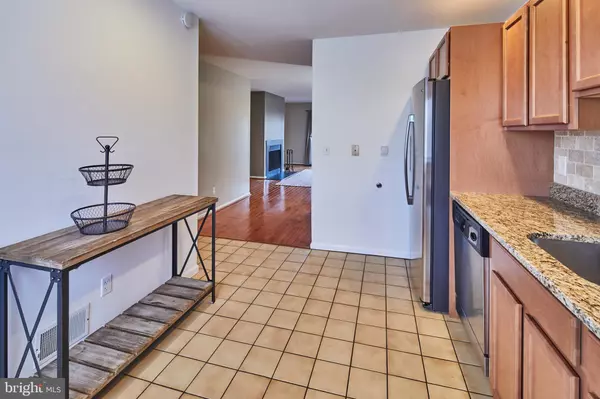$225,000
$224,900
For more information regarding the value of a property, please contact us for a free consultation.
600 N FORD AVE #110 Wilmington, DE 19805
3 Beds
3 Baths
1,809 SqFt
Key Details
Sold Price $225,000
Property Type Single Family Home
Sub Type Twin/Semi-Detached
Listing Status Sold
Purchase Type For Sale
Square Footage 1,809 sqft
Price per Sqft $124
Subdivision Squirrel Run
MLS Listing ID DENC416180
Sold Date 05/01/19
Style Straight Thru
Bedrooms 3
Full Baths 2
Half Baths 1
HOA Y/N N
Abv Grd Liv Area 1,809
Originating Board BRIGHT
Year Built 1988
Annual Tax Amount $3,645
Tax Year 2018
Lot Size 2,614 Sqft
Acres 0.06
Property Description
Completely updated and open townhome backing to a golf course. This three bedroom, two and a half bath twin has great space, lots of natural light and updated flooring throughout. The kitchen has granite counter tops, newer cabinetry, stainless steel appliances and a tile backsplash. The main level flows seamlessly from kitchen to living room with a fireplace as the focal point. Off of the living room is a sliding door that leads you to a two-tier deck overlooking the course. The 2nd floor has two spacious bedrooms with a full bath, and the third floor hosts a 3rd bedroom and full bath. The lower level is finished and perfect for a rec room or family room. This home includes 2 off-street parking spaces, brand new HVAC (2018) and is completely move in ready. Welcome Home!
Location
State DE
County New Castle
Area Wilmington (30906)
Zoning 26R5-B
Rooms
Other Rooms Living Room, Bedroom 2, Bedroom 3, Kitchen, Bedroom 1
Basement Full, Fully Finished
Interior
Heating Heat Pump(s)
Cooling Central A/C
Fireplaces Number 1
Fireplace Y
Heat Source Electric
Laundry Lower Floor
Exterior
Waterfront N
Water Access N
Accessibility None
Parking Type Off Street
Garage N
Building
Story 3+
Sewer Public Sewer
Water Public
Architectural Style Straight Thru
Level or Stories 3+
Additional Building Above Grade, Below Grade
New Construction N
Schools
School District Red Clay Consolidated
Others
Senior Community No
Tax ID 26-019.30-260
Ownership Fee Simple
SqFt Source Assessor
Acceptable Financing FHA, Conventional, Cash, VA
Listing Terms FHA, Conventional, Cash, VA
Financing FHA,Conventional,Cash,VA
Special Listing Condition Standard
Read Less
Want to know what your home might be worth? Contact us for a FREE valuation!

Our team is ready to help you sell your home for the highest possible price ASAP

Bought with Lauren A Janes • Long & Foster Real Estate, Inc.






