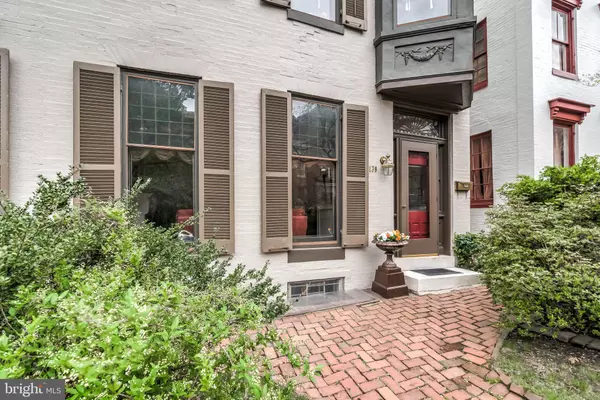$425,000
$425,000
For more information regarding the value of a property, please contact us for a free consultation.
139 W LAFAYETTE AVE Baltimore, MD 21217
3 Beds
3 Baths
2,424 SqFt
Key Details
Sold Price $425,000
Property Type Single Family Home
Sub Type Twin/Semi-Detached
Listing Status Sold
Purchase Type For Sale
Square Footage 2,424 sqft
Price per Sqft $175
Subdivision Bolton Hill Historic District
MLS Listing ID MDBA438222
Sold Date 05/15/19
Style Colonial,Federal,Traditional,Victorian
Bedrooms 3
Full Baths 2
Half Baths 1
HOA Y/N N
Abv Grd Liv Area 2,424
Originating Board BRIGHT
Year Built 1860
Annual Tax Amount $7,483
Tax Year 2018
Property Description
Price reflects the need for cosmetic updates to kitchen and baths. Sold As-Is. Georgetown style townhouse in Historic Bolton Hill. This darling home is one of the oldest homes in Bolton Hill built circa 1850. Rarely found front yard to let loose your inner master gardener. Oozing with original details including beautiful wood floors, moldings, unique stained glass windows and mantels. Sweet little brick patio out back with space for intimate summer dinners with your fantastic neighbors. First floor has large entry hall, living room with wood burning fireplace and built-ins, dining room with gorgeous marble mantel and alcove, galley kitchen and powder room. Second floor has bedroom in the front with a wood burning fireplace and a large alcove room which could be a nursery, office, dressing room or a future en-suite bathroom. The rear of the second floor is the master suite with large walk-in closet, original mantel, en-suite spa master bath with double sinks, large soaking tub, separate shower and washer and dryer. Just beyond the master bath is an additional room which could be a dressing room, office, nursery or art studio. The third floor has one bedroom in the front with a large alcove room which could be a nursery, office, dressing room or future en-suite bathroom. The rear of the 3rd floor is currently used as a family room with a full bathroom. Originally it was a bedroom and could be easily converted to a bedroom again by the addition of one wall. There is also a large closet and an additional alcove space used as an office by the current owner with French door to the roof. Lots of potential to build a 3rd floor roof deck like the neighbors next door. The home has zoned central air conditioning, toasty radiator heat from a gas boiler on most levels with a heat pump which services part of the 2nd and 3rd floors along with baseboard heat in the rear second floor bedroom. Dry basement is good for a workshop or storage.Bolton Hill is a beautiful tree-lined neighborhood in the heart of Baltimore. Conveniently located near Penn Station for MARC Train DC Commuters, AMTRAK to Philly and NYC, Bolt Bus, 2 Light Rail Stops to BWI Airport, Hopkins Shuttle to both campuses, subway and I-83 to take you north or south. Close to area universities including MICA, U of Baltimore, Hopkins and Peabody. What do people like about Bolton Hill? Neighbors, community, soup nights, new neighbors party, Bolton Hill Improvement Association, Midtown Special Benefits District, Bolton Hill Swim & Tennis Club, Bolton Hill Nursery School, Mt. Royal Elementary, Midtown Academy, locally owned Pharmacy & Hardware Store, Cafes & Restaurants.
Location
State MD
County Baltimore City
Zoning R-7
Rooms
Other Rooms Living Room, Dining Room, Primary Bedroom, Bedroom 2, Kitchen, Family Room, Basement, Bedroom 1, Other, Bathroom 2, Bonus Room, Primary Bathroom, Half Bath
Basement Unfinished
Interior
Interior Features Built-Ins, Carpet, Chair Railings, Crown Moldings, Floor Plan - Traditional, Formal/Separate Dining Room, Intercom, Kitchen - Galley, Kitchen - Gourmet, Stain/Lead Glass, Walk-in Closet(s), Wood Floors, Window Treatments
Heating Hot Water
Cooling Central A/C, Heat Pump(s), Zoned
Fireplaces Number 2
Fireplaces Type Mantel(s), Non-Functioning, Wood, Stone
Equipment Disposal, Dishwasher, Dryer, Refrigerator, Stove, Washer, Water Heater
Fireplace Y
Window Features Wood Frame
Appliance Disposal, Dishwasher, Dryer, Refrigerator, Stove, Washer, Water Heater
Heat Source Natural Gas
Laundry Has Laundry, Upper Floor
Exterior
Exterior Feature Patio(s)
Waterfront N
Water Access N
View City
Accessibility None
Porch Patio(s)
Parking Type On Street
Garage N
Building
Story 3+
Sewer Public Sewer
Water Public
Architectural Style Colonial, Federal, Traditional, Victorian
Level or Stories 3+
Additional Building Above Grade, Below Grade
New Construction N
Schools
Elementary Schools Mount Royal Elementary-Middle School
School District Baltimore City Public Schools
Others
Senior Community No
Tax ID 0311030403 023
Ownership Fee Simple
SqFt Source Estimated
Security Features Security System
Special Listing Condition Standard
Read Less
Want to know what your home might be worth? Contact us for a FREE valuation!

Our team is ready to help you sell your home for the highest possible price ASAP

Bought with Gabriella S Behzadi • A-K Real Estate, Inc.






