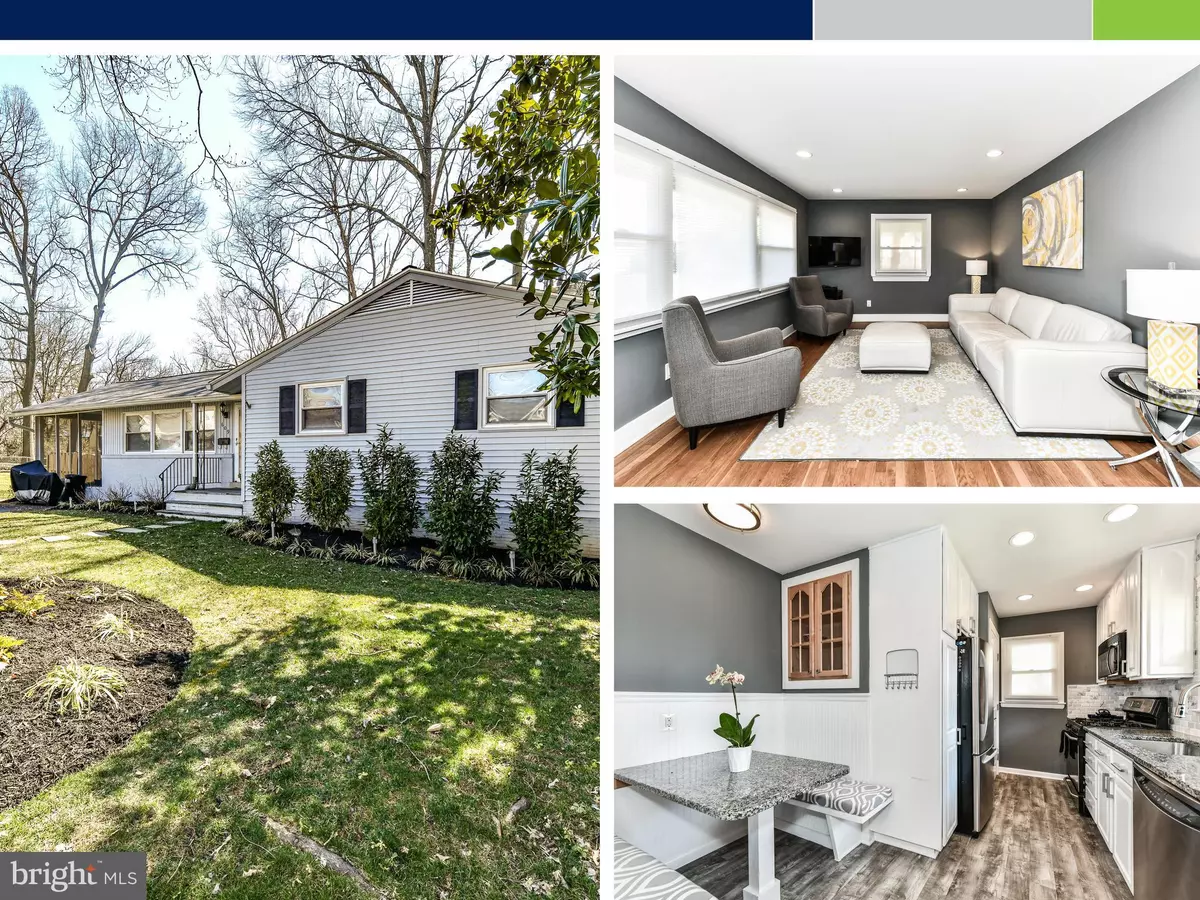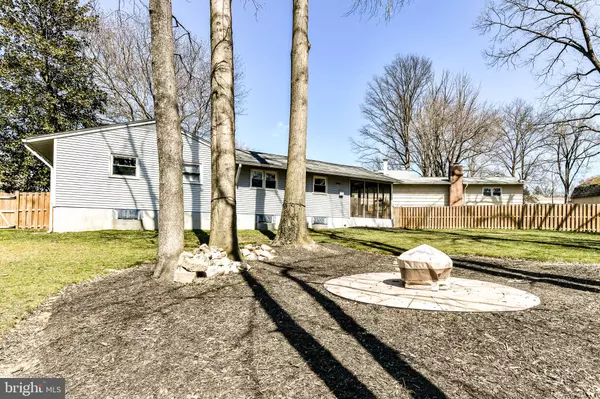$715,000
$725,000
1.4%For more information regarding the value of a property, please contact us for a free consultation.
609 THELMA CIR SW Vienna, VA 22180
3 Beds
3 Baths
2,072 SqFt
Key Details
Sold Price $715,000
Property Type Single Family Home
Sub Type Detached
Listing Status Sold
Purchase Type For Sale
Square Footage 2,072 sqft
Price per Sqft $345
Subdivision Vienna Woods
MLS Listing ID VAFX1002486
Sold Date 05/15/19
Style Ranch/Rambler
Bedrooms 3
Full Baths 2
Half Baths 1
HOA Y/N N
Abv Grd Liv Area 1,272
Originating Board BRIGHT
Year Built 1957
Annual Tax Amount $7,025
Tax Year 2018
Lot Size 0.291 Acres
Acres 0.29
Property Description
NEW LISTING!!** A gorgeous 3-4 bedroom / 2.5 bath single family home on .3 acre lot in an ideal cul-de-sac location in Vienna not to be missed! All the charm and character of a mid-century home with modern finish, flair, and so much appeal! A true eat-in kitchen with gorgeous updates, stainless appliances, and beautiful light. Large master with master bath and double closets could be converted to a fourth bedroom on main level. The basement is a dream of open space for living, featuring a full granite wet bar with a built-in mini fridge and shelving and two large separate storage spaces--one for utilities & work bench and one for extra storage with a full cedar closet! The cheery laundry room is loaded with built-in storage and a work space. Relax and entertain in the fantastic, fully-screened side sitting porch. The expansive backyard is fully-fenced and ready for backyard bonfires around the firepit. HVAC, roof, and hot water heater all replaced in 2017 & 2018. A sought-after location close to all the beloved Vienna attractions and easy Metro commute. One block from Meadow Lane Park and about four blocks from Nottoway Park and Maple Avenue! Don't miss this gem!
Location
State VA
County Fairfax
Zoning 904
Rooms
Basement Heated, Improved, Windows
Main Level Bedrooms 3
Interior
Interior Features Bar, Breakfast Area, Built-Ins, Ceiling Fan(s), Cedar Closet(s), Dining Area, Entry Level Bedroom, Floor Plan - Traditional, Kitchen - Eat-In, Kitchen - Gourmet, Primary Bath(s), Recessed Lighting, Wainscotting, Upgraded Countertops, Wet/Dry Bar
Heating Central
Cooling Central A/C, Ceiling Fan(s)
Flooring Hardwood
Equipment Built-In Microwave, Dryer, Exhaust Fan, Freezer, Icemaker, Oven - Single, Disposal, Dishwasher, Oven/Range - Gas, Refrigerator, Stainless Steel Appliances, Washer, Water Heater
Fireplace N
Appliance Built-In Microwave, Dryer, Exhaust Fan, Freezer, Icemaker, Oven - Single, Disposal, Dishwasher, Oven/Range - Gas, Refrigerator, Stainless Steel Appliances, Washer, Water Heater
Heat Source Natural Gas
Laundry Basement, Dryer In Unit, Has Laundry, Washer In Unit
Exterior
Exterior Feature Porch(es), Screened
Fence Rear, Wood
Water Access N
Accessibility None, Level Entry - Main
Porch Porch(es), Screened
Garage N
Building
Lot Description Cul-de-sac, Front Yard, Landscaping, Rear Yard
Story 2
Sewer Public Sewer
Water Public
Architectural Style Ranch/Rambler
Level or Stories 2
Additional Building Above Grade, Below Grade
Structure Type Dry Wall
New Construction N
Schools
Elementary Schools Marshall Road
Middle Schools Thoreau
High Schools Madison
School District Fairfax County Public Schools
Others
Senior Community No
Tax ID 0384 08B 0027
Ownership Fee Simple
SqFt Source Estimated
Special Listing Condition Standard
Read Less
Want to know what your home might be worth? Contact us for a FREE valuation!

Our team is ready to help you sell your home for the highest possible price ASAP

Bought with Rohit Saran • Samson Properties





