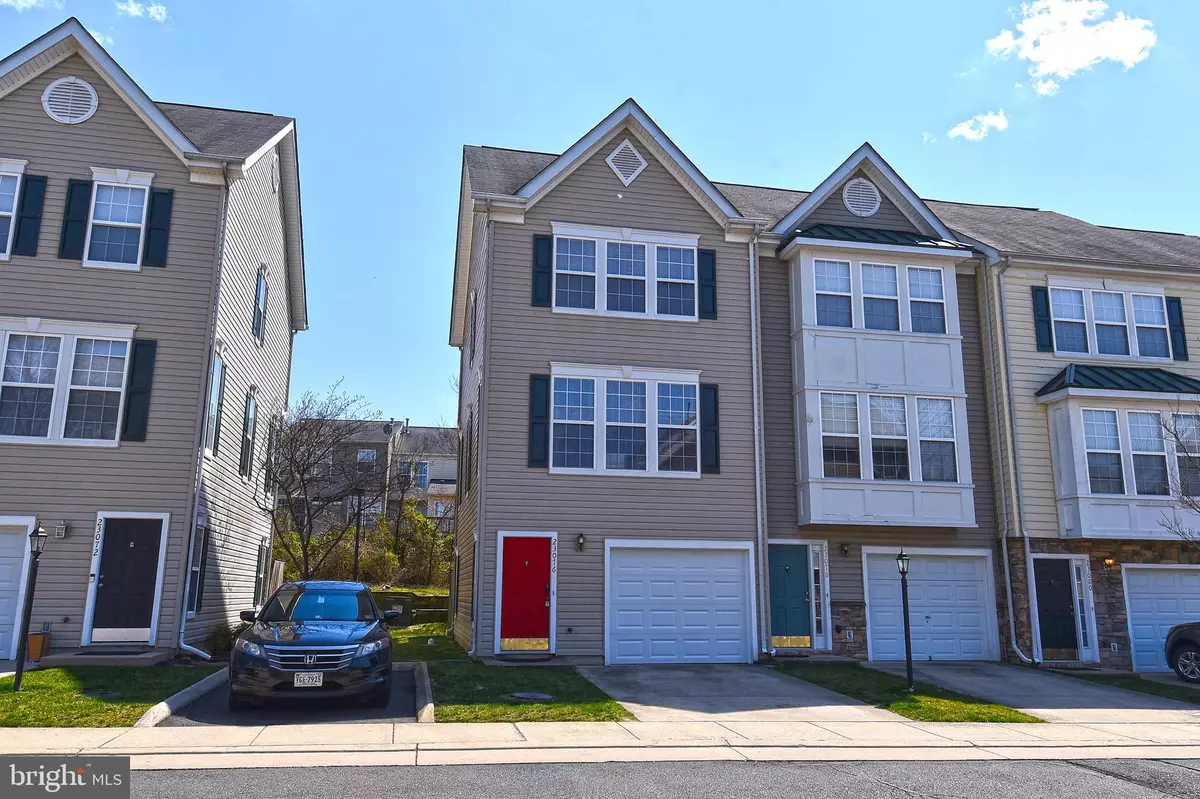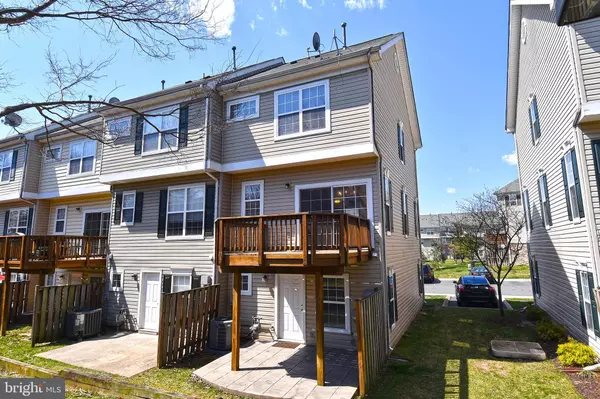$353,750
$359,990
1.7%For more information regarding the value of a property, please contact us for a free consultation.
23076 FONTWELL SQ #1301 Sterling, VA 20166
3 Beds
3 Baths
1,460 SqFt
Key Details
Sold Price $353,750
Property Type Condo
Sub Type Condo/Co-op
Listing Status Sold
Purchase Type For Sale
Square Footage 1,460 sqft
Price per Sqft $242
Subdivision None Available
MLS Listing ID VALO379508
Sold Date 05/14/19
Style Traditional,Transitional
Bedrooms 3
Full Baths 3
Condo Fees $200/mo
HOA Y/N N
Abv Grd Liv Area 1,460
Originating Board BRIGHT
Year Built 2004
Annual Tax Amount $3,363
Tax Year 2019
Property Description
Must see this beautiful End-Unit-Townhome with 3 finished levels and a 1-car garage! This home is light filled with an open floor plan. The lovely eat-in kitchen offers granite counters, stainless appliances, a sliding glass door leading to the deck overlooking trees and common area. The spacious living room has a built-in shelf over a gas fireplace. Upper level offers a master suite with 2-closets, ceiling fan/light, and full master bathroom. The 3rd level also has a 2nd bedroom with ceiling fan/light and hall bathroom. The lower level features a bedroom/office, a separate full bathroom, and door leading to a private patio at the rear of the home. This home features a neutral paint palette, new carpet, new/newer kitchen appliances, HVAC replaced in 2015, updated lighting and smoke detectors 2015. Another big plus is this home's location as it is close to the Town of Herndon, the new Silver Line metro, Dulles Airport and major commuter routes (Routes 28 and 267).
Location
State VA
County Loudoun
Zoning RESIDENTIAL
Rooms
Other Rooms Living Room, Primary Bedroom, Bedroom 2, Bedroom 3, Kitchen, Bathroom 2, Bathroom 3, Primary Bathroom
Basement Front Entrance, Fully Finished, Garage Access, Heated, Improved, Outside Entrance, Interior Access, Rear Entrance, Walkout Level, Windows
Interior
Interior Features Carpet, Ceiling Fan(s), Combination Dining/Living, Entry Level Bedroom, Floor Plan - Open, Kitchen - Table Space, Primary Bath(s), Stall Shower, Upgraded Countertops
Hot Water Natural Gas
Heating Hot Water
Cooling Ceiling Fan(s), Central A/C
Flooring Carpet, Laminated
Fireplaces Number 1
Fireplaces Type Gas/Propane
Equipment Built-In Microwave, Dishwasher, Disposal, Dryer, Refrigerator, Stove, Washer, Water Heater
Furnishings No
Fireplace Y
Window Features Screens
Appliance Built-In Microwave, Dishwasher, Disposal, Dryer, Refrigerator, Stove, Washer, Water Heater
Heat Source Natural Gas
Laundry Lower Floor
Exterior
Exterior Feature Deck(s), Patio(s)
Parking Features Garage - Front Entry
Garage Spaces 2.0
Utilities Available Fiber Optics Available
Amenities Available Common Grounds, Exercise Room, Pool - Outdoor, Tot Lots/Playground, Jog/Walk Path
Water Access N
View Garden/Lawn
Roof Type Asphalt
Street Surface Black Top
Accessibility None
Porch Deck(s), Patio(s)
Attached Garage 1
Total Parking Spaces 2
Garage Y
Building
Lot Description Backs to Trees, Backs - Open Common Area
Story 3+
Sewer Public Sewer
Water Public
Architectural Style Traditional, Transitional
Level or Stories 3+
Additional Building Above Grade, Below Grade
Structure Type Dry Wall
New Construction N
Schools
Elementary Schools Forest Grove
Middle Schools Sterling
High Schools Park View
School District Loudoun County Public Schools
Others
HOA Fee Include Common Area Maintenance,Management,Lawn Maintenance,Pool(s),Recreation Facility,Snow Removal,Trash
Senior Community No
Tax ID 024253878001
Ownership Condominium
Security Features Smoke Detector
Horse Property N
Special Listing Condition Standard
Read Less
Want to know what your home might be worth? Contact us for a FREE valuation!

Our team is ready to help you sell your home for the highest possible price ASAP

Bought with MYONG S SIN • NewStar 1st Realty, LLC





