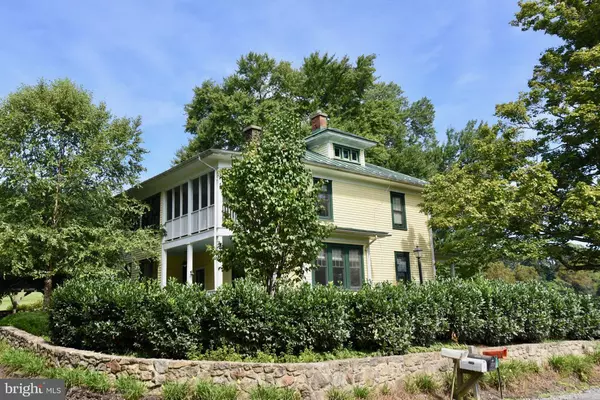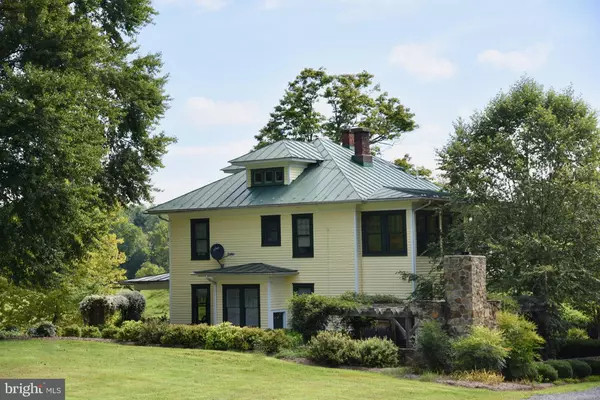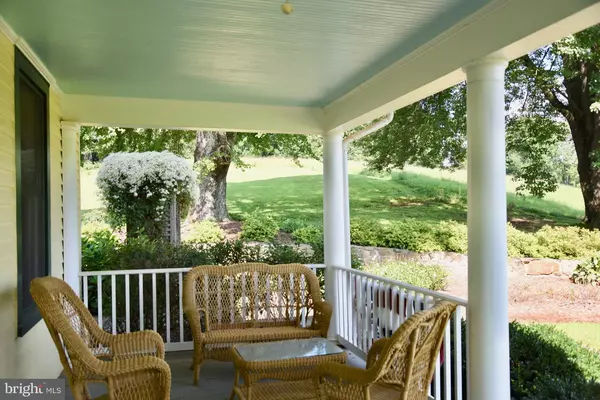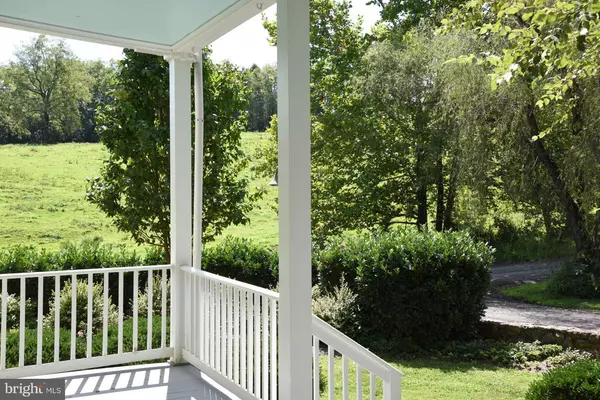$720,000
$795,000
9.4%For more information regarding the value of a property, please contact us for a free consultation.
3185 EMERALD HILL RD Sperryville, VA 22740
4 Beds
2 Baths
3,439 SqFt
Key Details
Sold Price $720,000
Property Type Single Family Home
Sub Type Detached
Listing Status Sold
Purchase Type For Sale
Square Footage 3,439 sqft
Price per Sqft $209
Subdivision None Available
MLS Listing ID 1002502656
Sold Date 05/13/19
Style Farmhouse/National Folk
Bedrooms 4
Full Baths 1
Half Baths 1
HOA Y/N N
Abv Grd Liv Area 2,793
Originating Board MRIS
Year Built 1905
Annual Tax Amount $3,544
Tax Year 2017
Lot Size 35.400 Acres
Acres 35.4
Property Description
With its captivating location on the Hughes River, interesting topography and its historic foursquare home, Emerald Hill Farm is ideal for a weekend retreat or full time farming operation. The property is 35.4 acres (there are 2 lots) of lush hay fields, rolling pasture and mature woodlands. With the river, pond, fields and forest, the recreational opportunities seem unlimited.
Location
State VA
County Culpeper
Zoning A1
Direction North
Rooms
Other Rooms Living Room, Primary Bedroom, Bedroom 2, Bedroom 3, Kitchen, Family Room, Bedroom 1, Sun/Florida Room
Basement Side Entrance, Outside Entrance, Sump Pump, Walkout Stairs, Workshop, Daylight, Partial, Partial, Shelving, Unfinished, Windows
Interior
Interior Features Attic, Kitchen - Island, Combination Kitchen/Living, Dining Area, Kitchen - Eat-In, Wood Stove, Wood Floors, Upgraded Countertops, Double/Dual Staircase, Wainscotting, Window Treatments, Floor Plan - Traditional
Hot Water Instant Hot Water, Tankless
Heating Central, Forced Air, Heat Pump(s), Programmable Thermostat, Wood Burn Stove, Zoned
Cooling Ceiling Fan(s), Central A/C, Heat Pump(s), Whole House Fan, Zoned, Programmable Thermostat, Dehumidifier
Fireplaces Number 2
Fireplaces Type Flue for Stove, Mantel(s), Fireplace - Glass Doors
Equipment Washer/Dryer Hookups Only, Cooktop, Dishwasher, Microwave, Oven - Wall, Washer, Cooktop - Down Draft, Dryer - Front Loading, Dryer, Oven - Single, Oven - Self Cleaning, Refrigerator, Water Conditioner - Owned
Fireplace Y
Window Features Insulated,Screens
Appliance Washer/Dryer Hookups Only, Cooktop, Dishwasher, Microwave, Oven - Wall, Washer, Cooktop - Down Draft, Dryer - Front Loading, Dryer, Oven - Single, Oven - Self Cleaning, Refrigerator, Water Conditioner - Owned
Heat Source Electric
Exterior
Exterior Feature Patio(s), Porch(es), Screened
Utilities Available Under Ground
Water Access N
View Garden/Lawn, Pasture, River, Scenic Vista
Roof Type Metal
Accessibility None
Porch Patio(s), Porch(es), Screened
Garage N
Building
Lot Description Cleared, Landscaping, Pond, Trees/Wooded, Stream/Creek, Additional Lot(s), Backs to Trees, Premium, Partly Wooded, Private
Story 3+
Foundation Slab
Sewer Septic Exists, Septic > # of BR
Water Well, Conditioner
Architectural Style Farmhouse/National Folk
Level or Stories 3+
Additional Building Above Grade, Below Grade
Structure Type Plaster Walls,9'+ Ceilings
New Construction N
Schools
Middle Schools Floyd T. Binns
High Schools Eastern View
School District Culpeper County Public Schools
Others
Senior Community No
Tax ID 26- - - -2
Ownership Fee Simple
SqFt Source Estimated
Special Listing Condition Standard
Read Less
Want to know what your home might be worth? Contact us for a FREE valuation!

Our team is ready to help you sell your home for the highest possible price ASAP

Bought with Non Member • Non Subscribing Office





