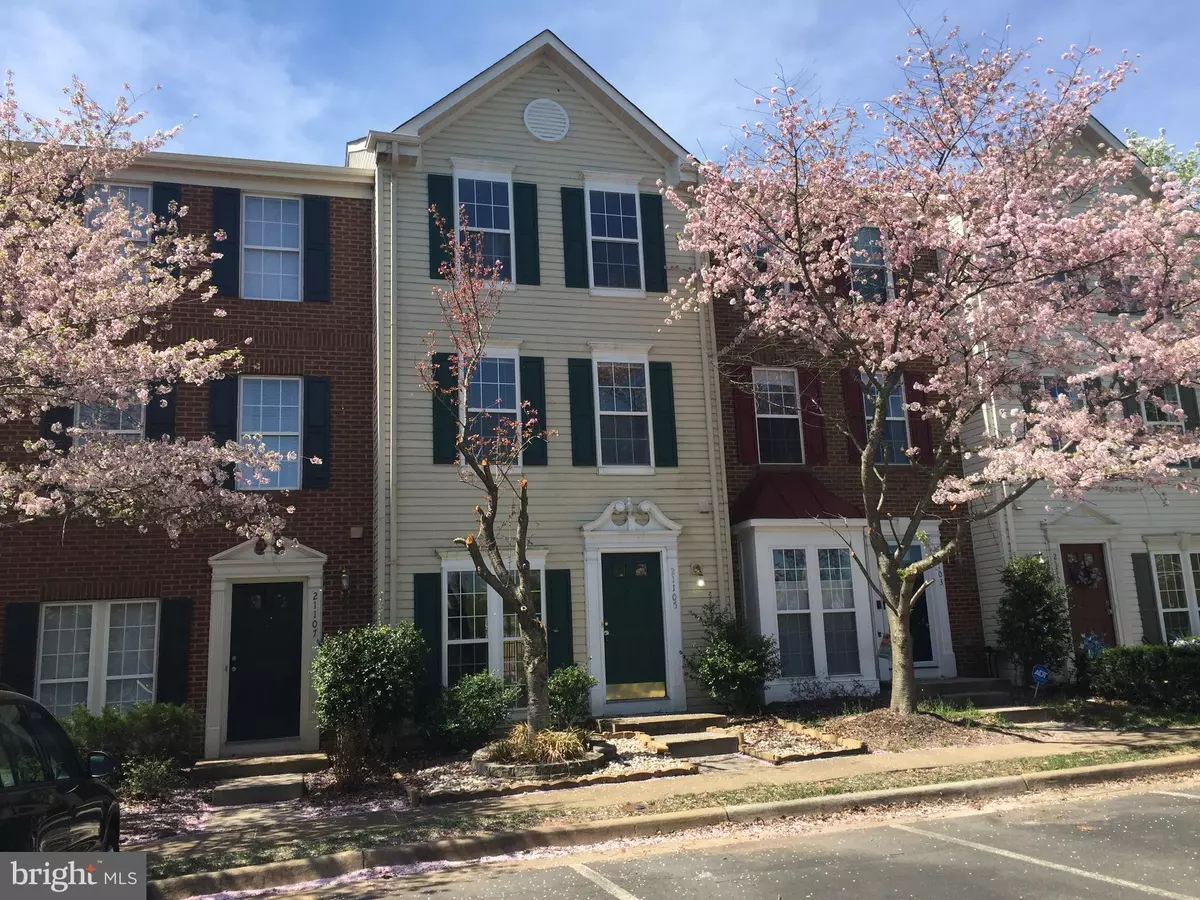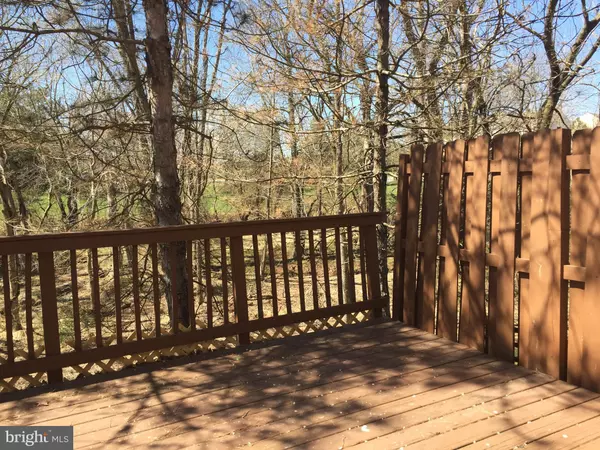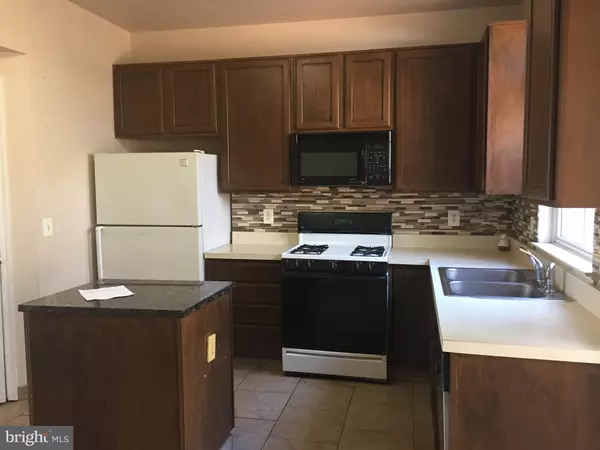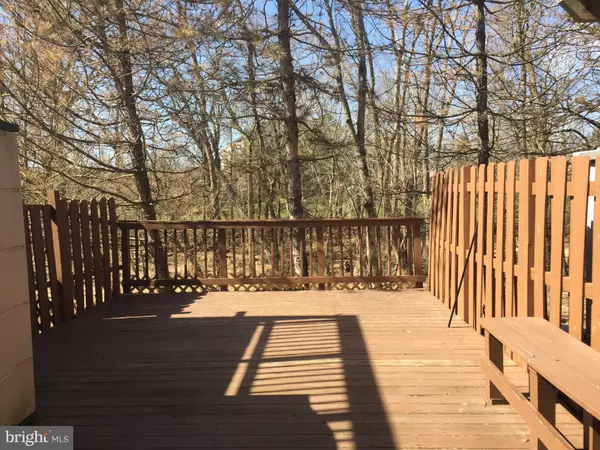$338,000
$343,200
1.5%For more information regarding the value of a property, please contact us for a free consultation.
21105 FOOTSTEP TER Ashburn, VA 20147
3 Beds
3 Baths
1,648 SqFt
Key Details
Sold Price $338,000
Property Type Townhouse
Sub Type Interior Row/Townhouse
Listing Status Sold
Purchase Type For Sale
Square Footage 1,648 sqft
Price per Sqft $205
Subdivision Ashburn Village
MLS Listing ID VALO380852
Sold Date 05/16/19
Style Colonial
Bedrooms 3
Full Baths 2
Half Baths 1
HOA Fees $129/mo
HOA Y/N Y
Abv Grd Liv Area 1,648
Originating Board BRIGHT
Year Built 1999
Annual Tax Amount $3,594
Tax Year 2019
Lot Size 1,307 Sqft
Acres 0.03
Property Description
Home needs some TLC to make it your own! 3 level Townhouse in the heart of Ashburn Village, 3 bedrooms 2.5 baths, hardwood floor on living room, ceramic title in dining room and kitchen, tile backsplash. Rear deck with a view. *LOCATION! Great value in this lovely neighborhood! Near major routes/shopping centers *Sport Pavilion included in HOA fee. 2 minutes from Ashburn's shopping center w/Harris Teeter. Conveniently located in Ashburn Village w/all of the amenities. 2 Assigned Parking Spaces SOLD STRICTLY AS-IS.
Location
State VA
County Loudoun
Zoning RES
Rooms
Other Rooms Living Room, Dining Room, Primary Bedroom, Bedroom 2, Kitchen, Family Room, Bathroom 3
Interior
Interior Features Breakfast Area, Carpet, Ceiling Fan(s), Combination Kitchen/Dining, Kitchen - Eat-In, Kitchen - Table Space, Wood Floors
Hot Water Natural Gas
Heating Forced Air
Cooling Central A/C, Ceiling Fan(s)
Flooring Ceramic Tile, Carpet, Hardwood
Fireplaces Number 1
Fireplaces Type Gas/Propane
Equipment Built-In Microwave, Oven/Range - Gas, Refrigerator, Disposal, Exhaust Fan, Dryer, Washer
Fireplace Y
Appliance Built-In Microwave, Oven/Range - Gas, Refrigerator, Disposal, Exhaust Fan, Dryer, Washer
Heat Source Natural Gas
Laundry Main Floor, Washer In Unit, Dryer In Unit
Exterior
Exterior Feature Deck(s)
Parking On Site 2
Amenities Available Basketball Courts, Bike Trail, Exercise Room, Jog/Walk Path, Pool - Indoor, Pool - Outdoor, Recreational Center, Tennis Courts
Water Access N
View Trees/Woods
Roof Type Asphalt
Accessibility None
Porch Deck(s)
Garage N
Building
Lot Description Backs to Trees, No Thru Street
Story 3+
Foundation Slab
Sewer Public Sewer
Water Public
Architectural Style Colonial
Level or Stories 3+
Additional Building Above Grade, Below Grade
Structure Type 9'+ Ceilings,Dry Wall
New Construction N
Schools
High Schools Broad Run
School District Loudoun County Public Schools
Others
HOA Fee Include Common Area Maintenance
Senior Community No
Tax ID 086108290000
Ownership Fee Simple
SqFt Source Assessor
Special Listing Condition REO (Real Estate Owned)
Read Less
Want to know what your home might be worth? Contact us for a FREE valuation!

Our team is ready to help you sell your home for the highest possible price ASAP

Bought with Hao Howard Wu • Samson Properties





