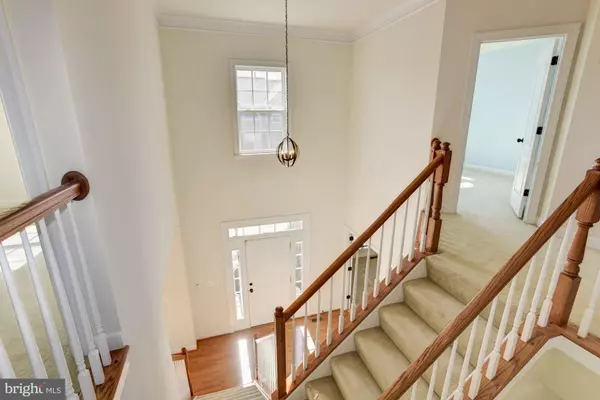$570,000
$552,500
3.2%For more information regarding the value of a property, please contact us for a free consultation.
5108 MORNING DOVE WAY Perry Hall, MD 21128
5 Beds
4 Baths
5,656 SqFt
Key Details
Sold Price $570,000
Property Type Single Family Home
Sub Type Detached
Listing Status Sold
Purchase Type For Sale
Square Footage 5,656 sqft
Price per Sqft $100
Subdivision Misty Meadows
MLS Listing ID MDBC451916
Sold Date 05/23/19
Style Colonial
Bedrooms 5
Full Baths 3
Half Baths 1
HOA Y/N N
Abv Grd Liv Area 3,756
Originating Board BRIGHT
Year Built 2006
Annual Tax Amount $6,433
Tax Year 2018
Lot Size 8,707 Sqft
Acres 0.2
Property Description
This stately brick front home is in pristine condition, as well as being well located to shopping, restaurants, thoroughfares and schools. The new owners will be fortunate to be experiencing an open floor plan, hardwood floors, nine foot ceilings and attractive architectural trim. Adding further character and livability is the two story foyer, a lovely sunroom and incredible fully finished lower level. Inlaw, au pair, teen retreat? An interest in entertaining, an exercise room, theatre space, a second office? Numerous options to choose from for lucky buyers. Upper level includes a spacious master suite with sitting area, walk-in closets and spa bath, along with three nice sized bedrooms and full bath with double vanity. Little work required in rear yard, with large maintenance free deck and a manageable rear yard backing to trees. Just perfect for play yard, barbecues and socializing with friends.Added bonus, property is located on dead end, non thru street.
Location
State MD
County Baltimore
Zoning RESIDENTIAL
Rooms
Other Rooms Living Room, Dining Room, Primary Bedroom, Bedroom 2, Bedroom 3, Bedroom 4, Bedroom 5, Kitchen, Game Room, Family Room, Den, Foyer, Breakfast Room, Laundry, Office, Hobby Room, Primary Bathroom
Basement Fully Finished, Walkout Stairs, Sump Pump, Rear Entrance, Outside Entrance
Interior
Interior Features Attic, Bar, Breakfast Area, Carpet, Ceiling Fan(s), Chair Railings, Crown Moldings, Double/Dual Staircase, Dining Area, Family Room Off Kitchen, Floor Plan - Traditional, Formal/Separate Dining Room, Kitchen - Gourmet, Kitchen - Eat-In, Kitchen - Island, Kitchen - Table Space, Primary Bath(s), Pantry, Recessed Lighting, Upgraded Countertops, Walk-in Closet(s), Wet/Dry Bar, Wood Floors
Heating Zoned, Forced Air
Cooling Ceiling Fan(s), Central A/C, Zoned
Flooring Carpet, Ceramic Tile, Hardwood
Fireplaces Number 1
Fireplaces Type Gas/Propane, Mantel(s)
Equipment Built-In Microwave, Cooktop, Dishwasher, Disposal, Dryer - Front Loading, Exhaust Fan, Icemaker, Oven - Wall, Refrigerator, Stainless Steel Appliances, Washer - Front Loading, Water Heater
Fireplace Y
Window Features Bay/Bow
Appliance Built-In Microwave, Cooktop, Dishwasher, Disposal, Dryer - Front Loading, Exhaust Fan, Icemaker, Oven - Wall, Refrigerator, Stainless Steel Appliances, Washer - Front Loading, Water Heater
Heat Source Natural Gas
Laundry Main Floor
Exterior
Parking Features Garage - Side Entry, Garage Door Opener, Inside Access
Garage Spaces 6.0
Water Access N
Accessibility None
Attached Garage 2
Total Parking Spaces 6
Garage Y
Building
Lot Description Backs to Trees, Cul-de-sac, Front Yard, Landscaping, No Thru Street, Rear Yard
Story 3+
Sewer Public Sewer
Water Public
Architectural Style Colonial
Level or Stories 3+
Additional Building Above Grade, Below Grade
Structure Type 2 Story Ceilings,9'+ Ceilings,Cathedral Ceilings,Dry Wall,Vaulted Ceilings
New Construction N
Schools
School District Baltimore County Public Schools
Others
Senior Community No
Tax ID 04112400009534
Ownership Fee Simple
SqFt Source Estimated
Security Features Smoke Detector
Special Listing Condition Standard
Read Less
Want to know what your home might be worth? Contact us for a FREE valuation!

Our team is ready to help you sell your home for the highest possible price ASAP

Bought with Nickolaus B Waldner • Keller Williams Realty Centre





