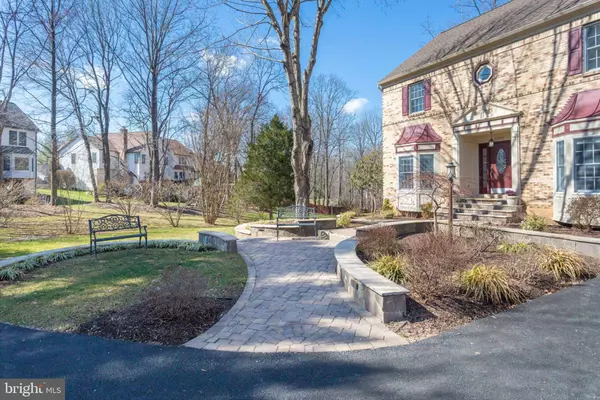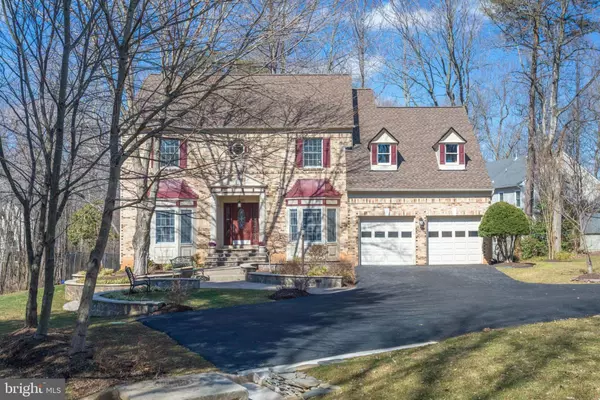$811,500
$800,000
1.4%For more information regarding the value of a property, please contact us for a free consultation.
5390 HARROW LN Fairfax, VA 22030
5 Beds
4 Baths
3,982 SqFt
Key Details
Sold Price $811,500
Property Type Single Family Home
Sub Type Detached
Listing Status Sold
Purchase Type For Sale
Square Footage 3,982 sqft
Price per Sqft $203
Subdivision Hampton Forest
MLS Listing ID VAFX993528
Sold Date 05/15/19
Style Colonial
Bedrooms 5
Full Baths 3
Half Baths 1
HOA Fees $32/ann
HOA Y/N Y
Abv Grd Liv Area 2,982
Originating Board BRIGHT
Year Built 1988
Annual Tax Amount $7,557
Tax Year 2018
Lot Size 0.311 Acres
Acres 0.31
Property Description
Why is this home still on the market you ask? Must See! Brand New! You will fall in love w/ all this home has to offer. The magnificent home design that blends classically inspired aesthetics w/ newly updated modern design. The natural setting of this lot in the Hampton Forest Community, and the convenience of being minutes from it all.A premium .31 acre lot set on a cul-de-sac at the end of a private driveway backing to nature conservancy. The inviting lighted hardscape walkway w/ trees that light up both sides of the entryway, welcomes you in. Park in the 2 car garage and rest assured your guests have the 2 car driveway and 2 other parking spaces right in front of the home. As you enter the home, the impressive light-filled two story atrium entryway w/ 2 stunning chandeliers greets you. The entryway w/ the living room & dining room on either side, creates an expansive open space at the front of the home. The large living room w/ front bay window includes a flexible space that can be used as a home office, piano room, or anything your heart desires. The dining room w/ bay window features an exquisite new chandelier. The back of the home impresses w/ a gourmet kitchen w/ center island & new pendant lights, stainless steel appliances, granite counters, wine fridge & brand new ceramic flooring. The breakfast area features a beautiful new chandelier and is open to an opulent family room w/ a wood-burning fireplace. On the expansive second level, the center hall overlooks both the foyer and living room area. You will appreciate that each of the four bedrooms have all new recessed lighting and newly renovated hall bath. The owner s suite is highlighted by a one of a kind, spa-like bath w/ dual vanities, spacious walk-in rain shower, dual shower heads and 6 jets, large jacuzzi bathtub w/ extra built-in heating unit & a wall mounted waterproof smart tv that changes to magic mirror. Come, relax and enjoy. Brand new elfa shelving system in the master closets. The newly insulated attic offers pull down stairs w/ electrical outlets, walking platforms and lights.Enjoy a walk-out lower level that offers many opportunities to expand and individualize your living space to easily accommodate today s diverse living style. A newly finished recreation area, an additional 5th bedroom w/ sitting room & full bath completed and approved by Fairfax County on 04/02/2019! An beautiful patio in the backyard was just added.
Location
State VA
County Fairfax
Zoning 120
Rooms
Other Rooms Living Room, Dining Room, Primary Bedroom, Bedroom 2, Bedroom 3, Bedroom 4, Bedroom 5, Kitchen, Family Room, Basement, Breakfast Room, Exercise Room, Laundry, Office, Bathroom 2, Bathroom 3, Bonus Room, Primary Bathroom, Half Bath
Basement Full, Windows, Walkout Level, Workshop, Sump Pump, Space For Rooms, Shelving, Rough Bath Plumb, Rear Entrance, Interior Access, Outside Entrance, Improved, Heated
Interior
Interior Features Attic, Breakfast Area, Carpet, Ceiling Fan(s), Dining Area, Family Room Off Kitchen, Floor Plan - Traditional, Formal/Separate Dining Room, Kitchen - Eat-In, Kitchen - Gourmet, Kitchen - Island, Kitchen - Table Space, Primary Bath(s), Recessed Lighting, Sprinkler System
Hot Water Natural Gas
Heating Central, Heat Pump(s), Programmable Thermostat, Zoned
Cooling Central A/C, Programmable Thermostat, Zoned
Flooring Carpet, Ceramic Tile
Fireplaces Number 1
Fireplaces Type Mantel(s), Wood
Equipment Dishwasher, Disposal, Dryer - Front Loading, Oven - Double, Oven - Self Cleaning
Furnishings No
Fireplace Y
Window Features Bay/Bow
Appliance Dishwasher, Disposal, Dryer - Front Loading, Oven - Double, Oven - Self Cleaning
Heat Source Natural Gas
Laundry Main Floor
Exterior
Garage Garage - Front Entry, Additional Storage Area, Garage Door Opener, Inside Access
Garage Spaces 6.0
Utilities Available Cable TV Available, Electric Available, Natural Gas Available, Phone Available, Sewer Available, Water Available
Amenities Available Pool - Outdoor, Basketball Courts, Bike Trail, Club House, Jog/Walk Path, Swimming Pool, Tot Lots/Playground
Waterfront N
Water Access N
View Trees/Woods
Roof Type Shingle
Accessibility None
Parking Type Attached Garage, Driveway, On Street
Attached Garage 2
Total Parking Spaces 6
Garage Y
Building
Lot Description Cul-de-sac, Backs - Parkland, Backs to Trees, Pipe Stem, Trees/Wooded
Story 3+
Sewer Public Sewer
Water Public
Architectural Style Colonial
Level or Stories 3+
Additional Building Above Grade, Below Grade
Structure Type High,Vaulted Ceilings
New Construction N
Schools
Elementary Schools Willow Springs
Middle Schools Katherine Johnson
High Schools Fairfax
School District Fairfax County Public Schools
Others
HOA Fee Include Common Area Maintenance,Management,Pool(s),Reserve Funds,Road Maintenance,Snow Removal,Trash
Senior Community No
Tax ID 0554 07 0468
Ownership Fee Simple
SqFt Source Assessor
Security Features Smoke Detector
Acceptable Financing Cash, FHA, VA, Conventional
Horse Property N
Listing Terms Cash, FHA, VA, Conventional
Financing Cash,FHA,VA,Conventional
Special Listing Condition Standard
Read Less
Want to know what your home might be worth? Contact us for a FREE valuation!

Our team is ready to help you sell your home for the highest possible price ASAP

Bought with Constantine S Anthony • Pearson Smith Realty, LLC






