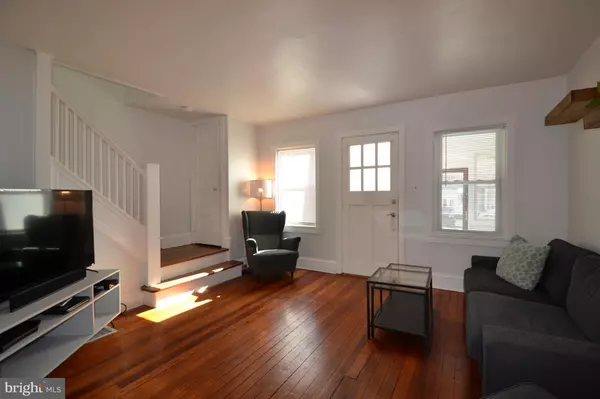$175,000
$175,000
For more information regarding the value of a property, please contact us for a free consultation.
413 GEDDES ST Wilmington, DE 19805
3 Beds
1 Bath
1,150 SqFt
Key Details
Sold Price $175,000
Property Type Townhouse
Sub Type Interior Row/Townhouse
Listing Status Sold
Purchase Type For Sale
Square Footage 1,150 sqft
Price per Sqft $152
Subdivision Union Park Gardens
MLS Listing ID DENC472666
Sold Date 05/24/19
Style Colonial
Bedrooms 3
Full Baths 1
HOA Y/N Y
Abv Grd Liv Area 1,150
Originating Board BRIGHT
Year Built 1918
Annual Tax Amount $1,968
Tax Year 2018
Lot Size 1,742 Sqft
Acres 0.04
Lot Dimensions 18 x 92
Property Description
Walkability...Cottage Charm... Off Street Parking! If you're looking for a walkable urban lifestyle on a quiet tree-lined street you won't be disappointed with this 100 year old home just a block away from Union St shops & restaurants in community-oriented Union Park Gardens! This three bedroom one bath affordable home has an attractive enclosed front porch with ceramic tile flooring that serves as the front entrance. Most of the home maintains its original pine floors, wide moldings and trim, built-in cabinets, and interior doors. A galley style kitchen with gas cooking provides back door access to the modern outdoor entertainment area and designated parking spot off Geddes Alley. Upstairs offers three tastefully decorated bedrooms with added storage built-ins plus full bath. The basement has a standard laundry area and also a larger storage space that can easily be outfitted for use as a play room or home gym with walkouts to both the front and back yards. Recent updates include Basement Waterproofing & French Drain (2013), Windows (2015), Upgraded 200 Amp Electric Panel (2015), Gas Furnace (2018). All appliances, window a/c units, and window treatments included. Great value....Come on over and take a look!
Location
State DE
County New Castle
Area Wilmington (30906)
Zoning 26R-3
Rooms
Other Rooms Living Room, Dining Room, Primary Bedroom, Bedroom 2, Kitchen, Bedroom 1
Basement Outside Entrance
Interior
Interior Features Built-Ins, Ceiling Fan(s), Wood Floors
Hot Water Natural Gas
Heating Forced Air
Cooling Window Unit(s)
Flooring Wood
Equipment Built-In Range, Dishwasher, Dryer, Microwave, Refrigerator, Washer
Fireplace N
Appliance Built-In Range, Dishwasher, Dryer, Microwave, Refrigerator, Washer
Heat Source Natural Gas
Laundry Basement
Exterior
Exterior Feature Patio(s), Porch(es)
Garage Spaces 1.0
Waterfront N
Water Access N
Accessibility None
Porch Patio(s), Porch(es)
Road Frontage City/County
Parking Type Off Street
Total Parking Spaces 1
Garage N
Building
Story 2
Sewer Public Sewer
Water Public
Architectural Style Colonial
Level or Stories 2
Additional Building Above Grade, Below Grade
Structure Type Plaster Walls
New Construction N
Schools
Elementary Schools Baltz
Middle Schools Dupont A
High Schools Mckean
School District Red Clay Consolidated
Others
Senior Community No
Tax ID 2603310170
Ownership Fee Simple
SqFt Source Assessor
Acceptable Financing Conventional, FHA
Horse Property N
Listing Terms Conventional, FHA
Financing Conventional,FHA
Special Listing Condition Standard
Read Less
Want to know what your home might be worth? Contact us for a FREE valuation!

Our team is ready to help you sell your home for the highest possible price ASAP

Bought with Cheryl L. Stigars • Empower Real Estate, LLC






