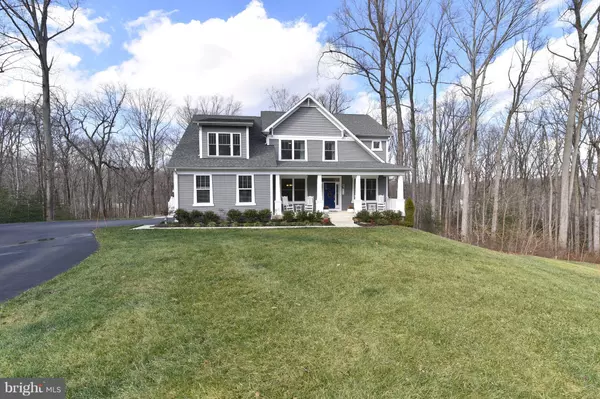$810,000
$835,000
3.0%For more information regarding the value of a property, please contact us for a free consultation.
212 MT OAK PL Annapolis, MD 21409
5 Beds
4 Baths
3,655 SqFt
Key Details
Sold Price $810,000
Property Type Single Family Home
Sub Type Detached
Listing Status Sold
Purchase Type For Sale
Square Footage 3,655 sqft
Price per Sqft $221
Subdivision None Available
MLS Listing ID MDAA303736
Sold Date 05/29/19
Style Craftsman
Bedrooms 5
Full Baths 4
HOA Y/N N
Abv Grd Liv Area 2,972
Originating Board BRIGHT
Year Built 2015
Annual Tax Amount $7,902
Tax Year 2018
Lot Size 2.370 Acres
Acres 2.37
Property Description
This Craftsman style Annapolis home is a must see! Impeccably maintained with hardwoods throughout main level, flared staircase and upper level walk that overlooks the family room. Main level includes office, bedroom, full bath, formal dining room. Family room has two story ceilings, fire place and windows that provide an abundance of natural light making the room cozy and inviting. Kitchen has separate pantry, breakfast bar and dining area with sliders that lead to the back deck. Mudroom off kitchen leads to the garage and has a stackable washer and dryer. HUGE master bedroom has sitting area, oversized walking in closet and ensuite with soaking tub, separate shower and dual vanity. The upper level has an additional 3 bedrooms with walk in closets, a full bath and laundry room. The walk out basement has full windows and a slider, and two separate unfinished storage areas. Convenient to Rt 2 & 50 makes this desirable Annapolis location an easy commute to both Washington and Baltimore.
Location
State MD
County Anne Arundel
Zoning R1
Direction Southeast
Rooms
Basement Full, Connecting Stairway, Daylight, Full, Fully Finished, Heated, Improved, Interior Access, Outside Entrance, Poured Concrete, Rear Entrance, Sump Pump, Walkout Level, Windows
Main Level Bedrooms 1
Interior
Interior Features Breakfast Area, Carpet, Ceiling Fan(s), Chair Railings, Curved Staircase, Crown Moldings, Dining Area, Entry Level Bedroom, Family Room Off Kitchen, Formal/Separate Dining Room, Primary Bath(s), Pantry, Recessed Lighting, Stall Shower, Upgraded Countertops, Walk-in Closet(s), Window Treatments, Wood Floors
Hot Water Natural Gas
Heating Heat Pump(s)
Cooling Ceiling Fan(s), Central A/C
Flooring Hardwood, Carpet
Fireplaces Number 1
Equipment Built-In Microwave, Dishwasher, Disposal, Dryer, Exhaust Fan, Range Hood, Refrigerator, Stove, Washer, Water Heater
Furnishings No
Fireplace Y
Appliance Built-In Microwave, Dishwasher, Disposal, Dryer, Exhaust Fan, Range Hood, Refrigerator, Stove, Washer, Water Heater
Heat Source Natural Gas
Laundry Upper Floor, Main Floor
Exterior
Garage Garage - Side Entry
Garage Spaces 8.0
Utilities Available Under Ground
Waterfront N
Water Access N
View Trees/Woods
Roof Type Architectural Shingle
Accessibility None
Parking Type Attached Garage, Driveway
Attached Garage 2
Total Parking Spaces 8
Garage Y
Building
Story 3+
Sewer Nitrogen Removal System, Private Sewer
Water Public
Architectural Style Craftsman
Level or Stories 3+
Additional Building Above Grade, Below Grade
Structure Type 9'+ Ceilings,Vaulted Ceilings
New Construction N
Schools
High Schools Broadneck
School District Anne Arundel County Public Schools
Others
Senior Community No
Tax ID 020300090222586
Ownership Fee Simple
SqFt Source Assessor
Acceptable Financing Cash, Conventional, VA
Horse Property N
Listing Terms Cash, Conventional, VA
Financing Cash,Conventional,VA
Special Listing Condition Standard
Read Less
Want to know what your home might be worth? Contact us for a FREE valuation!

Our team is ready to help you sell your home for the highest possible price ASAP

Bought with Scott A Schuetter • CENTURY 21 New Millennium






