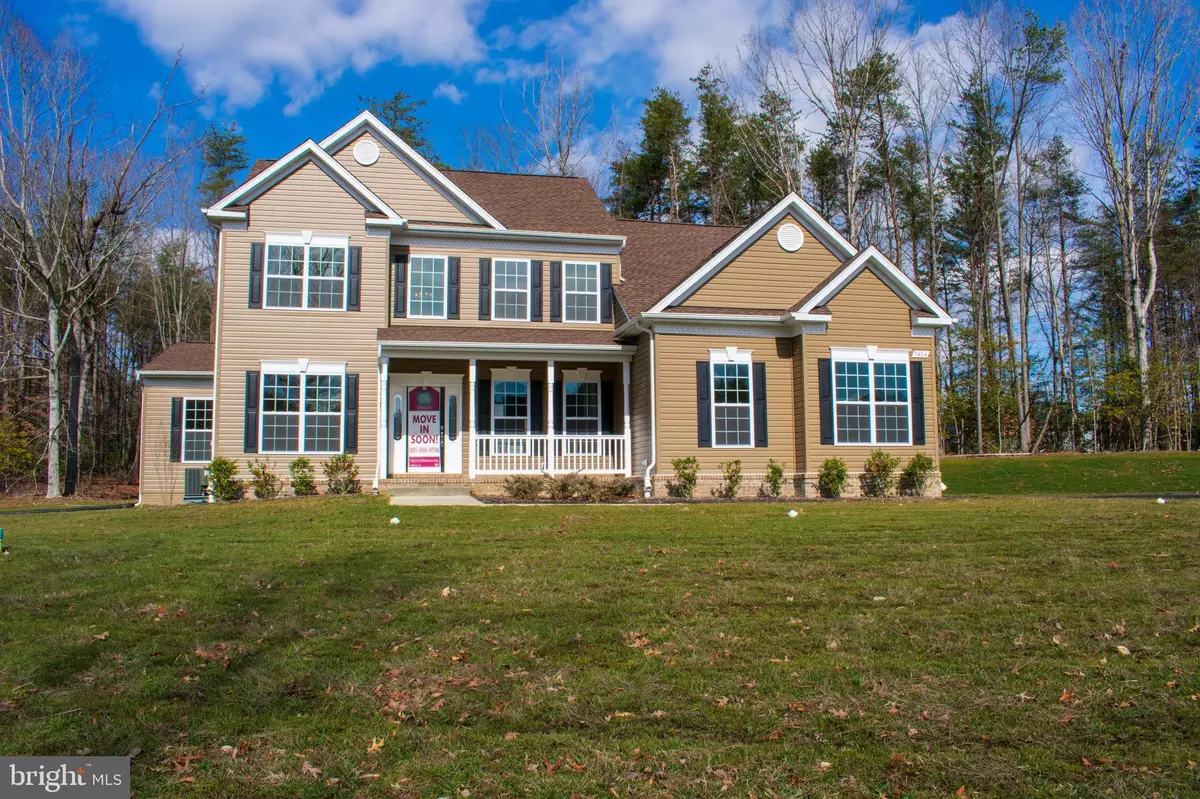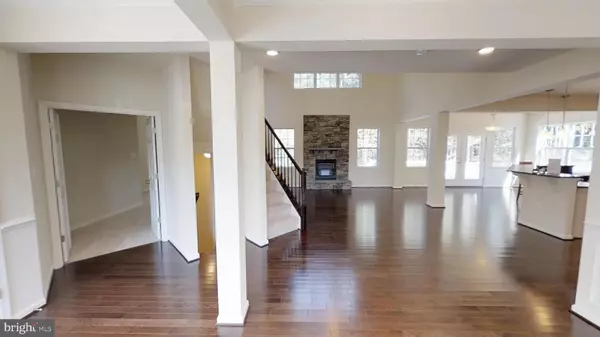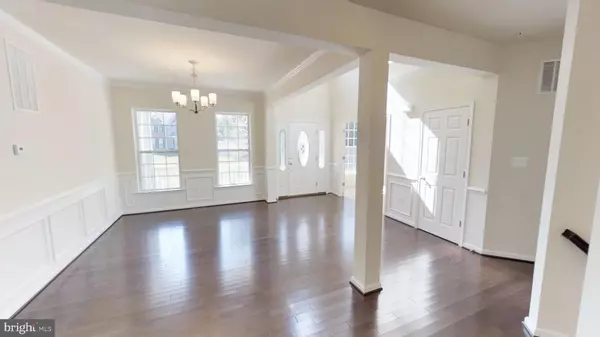$499,900
$499,900
For more information regarding the value of a property, please contact us for a free consultation.
7404 SPICETREE PL Hughesville, MD 20637
4 Beds
4 Baths
3,355 SqFt
Key Details
Sold Price $499,900
Property Type Single Family Home
Sub Type Detached
Listing Status Sold
Purchase Type For Sale
Square Footage 3,355 sqft
Price per Sqft $149
Subdivision Olivers Crossing
MLS Listing ID MDCH193782
Sold Date 05/16/19
Style Colonial
Bedrooms 4
Full Baths 3
Half Baths 1
HOA Fees $56/ann
HOA Y/N Y
Abv Grd Liv Area 3,350
Originating Board BRIGHT
Year Built 2018
Annual Tax Amount $7,058
Tax Year 2018
Lot Size 1.468 Acres
Acres 1.47
Property Description
MOVE IN IMMEDIATLEY!!!This Beautiful Customized St. Andrews home is packed with tons of Upgrades! Featuring 4 Bedrooms, 3.5 Bathrooms and an amazing First Floor Owner Suite with a Custom Royal Bathroom and Large walk-in closet. Open floor plan with two story Family Room, Gas Fireplace with Stone Surround, Hardwood Flooring throughout, Morning Room and Oversized Gourmet Kitchen with large walk-in pantry just to name a few. Nestled on 1.5 acres this amazing home offers you privacy while enjoying the community feeling that you are looking for. Watch your children play in the playfield across the way or cookout in the backyard on the beautiful Composite Deck, you can do it all on this amazing homesite. Oh, and let s not forget the Family get-togethers for the holidays. Come see this home today. Ask me about the builder incentives. Ready for immediate occupancy. Ask us about the $10,000 in closing assistance when you use one of our preferred lenders. Talk to you soon.
Location
State MD
County Charles
Zoning AC
Rooms
Other Rooms Dining Room, Primary Bedroom, Sitting Room, Bedroom 2, Bedroom 3, Bedroom 4, Kitchen, Game Room, Family Room, Foyer, 2nd Stry Fam Ovrlk, Sun/Florida Room, Bathroom 1, Bathroom 2, Bathroom 3, Primary Bathroom
Basement Outside Entrance, Partially Finished, Daylight, Partial, Rear Entrance, Sump Pump
Main Level Bedrooms 1
Interior
Interior Features Attic, Family Room Off Kitchen, Dining Area, Breakfast Area, Kitchen - Gourmet, Entry Level Bedroom, Upgraded Countertops, Crown Moldings, Primary Bath(s), Chair Railings, Recessed Lighting, Floor Plan - Open, Carpet, Pantry, Sprinkler System, Walk-in Closet(s), Ceiling Fan(s), Wood Floors
Hot Water Electric
Heating Heat Pump(s)
Cooling Central A/C
Flooring Carpet, Hardwood, Vinyl
Fireplaces Number 1
Fireplaces Type Gas/Propane, Stone
Equipment Washer/Dryer Hookups Only, Cooktop, Microwave, Refrigerator, Disposal, Dishwasher, Oven - Double, Oven - Wall, Oven/Range - Electric, Water Heater, Water Heater - High-Efficiency
Fireplace Y
Window Features Double Pane,Low-E,Insulated,Screens
Appliance Washer/Dryer Hookups Only, Cooktop, Microwave, Refrigerator, Disposal, Dishwasher, Oven - Double, Oven - Wall, Oven/Range - Electric, Water Heater, Water Heater - High-Efficiency
Heat Source Electric
Laundry Main Floor, Hookup
Exterior
Exterior Feature Porch(es), Deck(s)
Parking Features Garage - Side Entry
Garage Spaces 2.0
Utilities Available Cable TV Available, Propane
Amenities Available Jog/Walk Path, Tot Lots/Playground, Common Grounds
Water Access N
Roof Type Architectural Shingle
Street Surface Paved
Accessibility None
Porch Porch(es), Deck(s)
Attached Garage 2
Total Parking Spaces 2
Garage Y
Building
Lot Description No Thru Street, Backs to Trees, Landscaping, Partly Wooded, Level, Private
Story 3+
Sewer On Site Septic
Water Well
Architectural Style Colonial
Level or Stories 3+
Additional Building Above Grade, Below Grade
Structure Type Dry Wall,9'+ Ceilings
New Construction Y
Schools
Elementary Schools T C Martin
Middle Schools Milton M. Somers
High Schools La Plata
School District Charles County Public Schools
Others
HOA Fee Include Trash,Road Maintenance,Snow Removal,Common Area Maintenance
Senior Community No
Tax ID 0908356360
Ownership Fee Simple
SqFt Source Estimated
Security Features Security System,Smoke Detector,Carbon Monoxide Detector(s),Sprinkler System - Indoor
Acceptable Financing Cash, Conventional, FHA, Private, USDA, VA, Other
Horse Property N
Listing Terms Cash, Conventional, FHA, Private, USDA, VA, Other
Financing Cash,Conventional,FHA,Private,USDA,VA,Other
Special Listing Condition Standard
Read Less
Want to know what your home might be worth? Contact us for a FREE valuation!

Our team is ready to help you sell your home for the highest possible price ASAP

Bought with Jonathan A Benya • KW Metro Center





