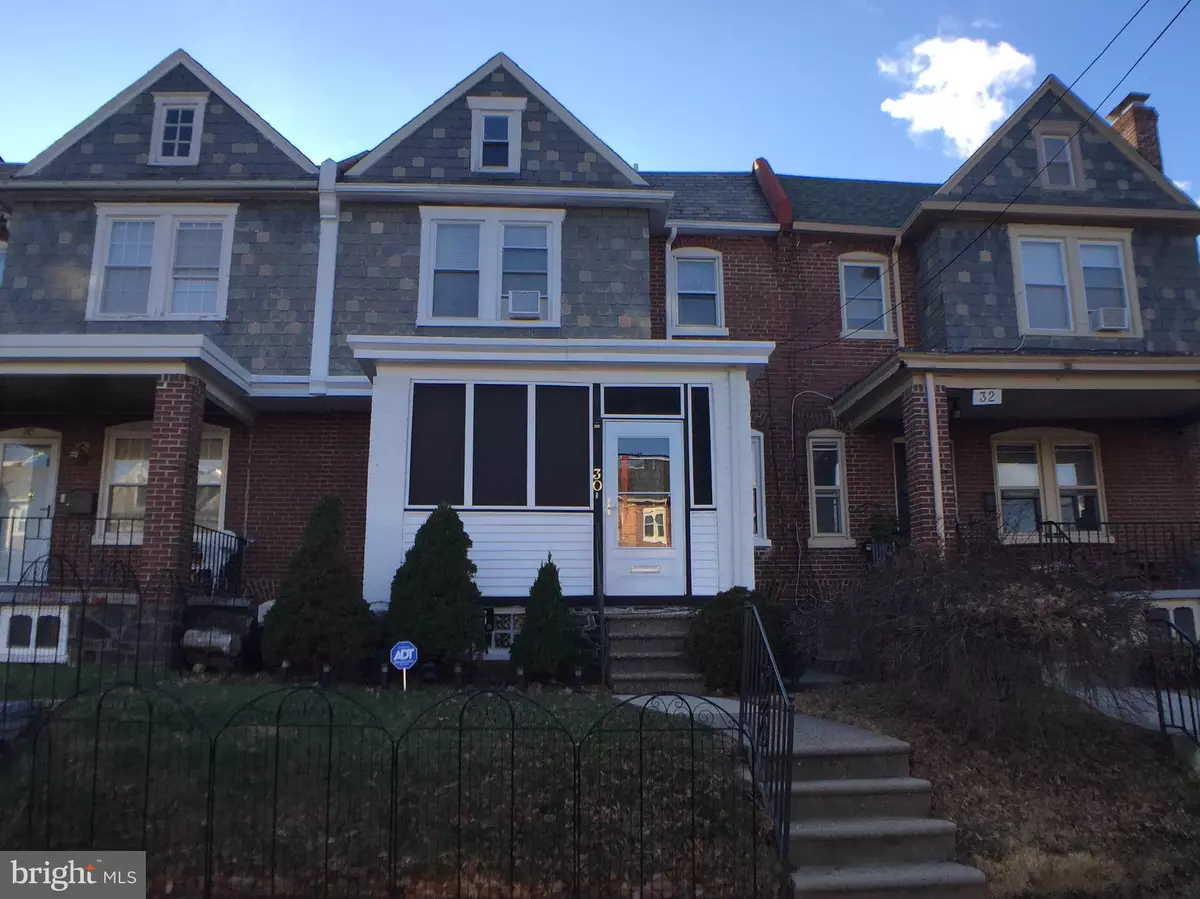$178,900
$178,900
For more information regarding the value of a property, please contact us for a free consultation.
30 W 40TH ST Wilmington, DE 19802
3 Beds
2 Baths
2,178 Sqft Lot
Key Details
Sold Price $178,900
Property Type Townhouse
Sub Type Interior Row/Townhouse
Listing Status Sold
Purchase Type For Sale
Subdivision Ninth Ward
MLS Listing ID DENC317550
Sold Date 05/30/19
Style Colonial
Bedrooms 3
Full Baths 1
Half Baths 1
HOA Y/N N
Originating Board BRIGHT
Year Built 1940
Annual Tax Amount $2,158
Tax Year 2018
Lot Size 2,178 Sqft
Acres 0.05
Property Description
This lovely updated 3 bedroom townhome has 3 bedrooms, 1.5 baths, finished basement, enclosed front porch, deck, garage and off street parking! Located in the Ninth Ward area of Wilmington! Has gas heat & central Air! The remodeled kitchen has granite countertops, stainless steel appliances, recessed lights and ceramic tiled floor! Other features include fireplace in living room, formal dining room and a breakfast nook that's currently being used as an office! Three spacious bedrooms are on the second floor. You'll enjoy the cozy finished walk- out basement with 1/2 bath! The screened in front porch offers a relaxing area to enjoy! Refinished hardwood floors under carpeting! Professionally painted! Brandywine School District! Move in condition! Great location! Make your appointment today!
Location
State DE
County New Castle
Area Wilmington (30906)
Zoning 26R-3
Rooms
Other Rooms Living Room, Dining Room, Kitchen, Den, Basement, Laundry, Bathroom 1, Bathroom 2, Bathroom 3
Basement Full, Fully Finished, Heated
Interior
Interior Features Carpet, Recessed Lighting
Hot Water Natural Gas
Heating Forced Air
Cooling Central A/C
Flooring Carpet, Hardwood
Fireplaces Number 1
Fireplaces Type Brick, Equipment
Equipment Dishwasher, Disposal, Oven/Range - Electric, Stainless Steel Appliances, Built-In Microwave
Fireplace Y
Window Features Double Pane
Appliance Dishwasher, Disposal, Oven/Range - Electric, Stainless Steel Appliances, Built-In Microwave
Heat Source Natural Gas
Laundry Basement
Exterior
Garage Basement Garage
Garage Spaces 1.0
Utilities Available Cable TV
Waterfront N
Water Access N
Accessibility None
Parking Type Attached Garage, Off Street, On Street
Attached Garage 1
Total Parking Spaces 1
Garage Y
Building
Story 2
Sewer Public Sewer
Water Public
Architectural Style Colonial
Level or Stories 2
Additional Building Above Grade, Below Grade
New Construction N
Schools
Elementary Schools Harlan
Middle Schools Dupont
High Schools Mount Pleasant
School District Brandywine
Others
Senior Community No
Tax ID 26-016.20-091
Ownership Fee Simple
SqFt Source Assessor
Security Features Security System
Acceptable Financing Cash, Conventional, FHA, VA
Listing Terms Cash, Conventional, FHA, VA
Financing Cash,Conventional,FHA,VA
Special Listing Condition Standard
Read Less
Want to know what your home might be worth? Contact us for a FREE valuation!

Our team is ready to help you sell your home for the highest possible price ASAP

Bought with Michelle L Brown • Concord Realty Group






