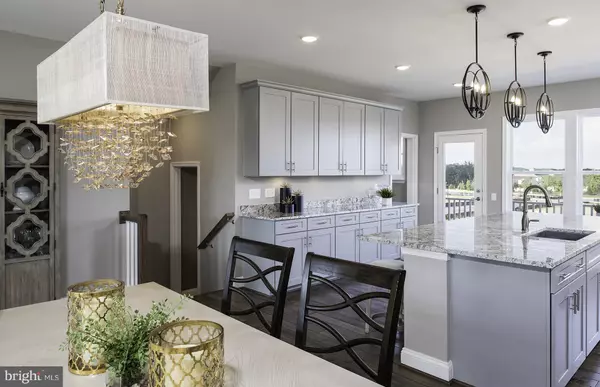$513,352
$513,352
For more information regarding the value of a property, please contact us for a free consultation.
17374 REDSHANK RD #35 Dumfries, VA 22026
3 Beds
4 Baths
2,749 SqFt
Key Details
Sold Price $513,352
Property Type Townhouse
Sub Type Interior Row/Townhouse
Listing Status Sold
Purchase Type For Sale
Square Footage 2,749 sqft
Price per Sqft $186
Subdivision Potomac Shores
MLS Listing ID VAPW432004
Sold Date 05/24/19
Style Traditional
Bedrooms 3
Full Baths 3
Half Baths 1
HOA Fees $200/mo
HOA Y/N Y
Abv Grd Liv Area 2,749
Originating Board BRIGHT
Year Built 2019
Annual Tax Amount $6,656
Tax Year 2019
Property Description
AVAILABLE to MOVE-IN NOW! This luxury townhome features 3 bedrooms, 3.5 bathroom and a rooftop terrace with a stunning river view. Cook meals in the upgraded gourmet kitchen with beautiful white cabinetry with soft close and peppercorn white quartz countertops. Hardwood on kitchen level and oak stairs. This home features a first floor flex room with a full bath. Live across from the Shores Club pools, gym, and social barn, Potomac Shores Golf Course and Clubhouse/Tidewater Grill. Right near the future town center and VRE. Call (866) 276-1022 to schedule a tour!
Location
State VA
County Prince William
Zoning NA
Rooms
Other Rooms Primary Bedroom, Bedroom 2, Bedroom 3, Family Room, Efficiency (Additional)
Interior
Interior Features Kitchen - Island, Combination Kitchen/Dining, Family Room Off Kitchen, Upgraded Countertops, Wood Floors, Recessed Lighting, Floor Plan - Open
Hot Water Electric
Heating Programmable Thermostat
Cooling Central A/C, Programmable Thermostat, Ceiling Fan(s)
Flooring Carpet, Hardwood
Equipment Washer/Dryer Hookups Only, Dishwasher, Disposal, Microwave, Range Hood, Refrigerator, Washer
Fireplace N
Window Features Wood Frame
Appliance Washer/Dryer Hookups Only, Dishwasher, Disposal, Microwave, Range Hood, Refrigerator, Washer
Heat Source Natural Gas
Exterior
Parking Features Garage Door Opener, Garage - Rear Entry
Garage Spaces 2.0
Amenities Available Basketball Courts, Club House, Exercise Room, Jog/Walk Path, Party Room, Pool - Outdoor, Tot Lots/Playground, Golf Club, Golf Course
Water Access N
Roof Type Asphalt
Street Surface Black Top
Accessibility None
Attached Garage 2
Total Parking Spaces 2
Garage Y
Building
Story 3+
Foundation Slab
Sewer Public Sewer
Water Public
Architectural Style Traditional
Level or Stories 3+
Additional Building Above Grade
Structure Type 9'+ Ceilings
New Construction Y
Schools
Elementary Schools Covington-Harper
Middle Schools Potomac
High Schools Potomac
School District Prince William County Public Schools
Others
HOA Fee Include Broadband,Fiber Optics Available,Snow Removal,Trash,Pool(s)
Senior Community No
Tax ID 8389-44-2494
Ownership Fee Simple
SqFt Source Estimated
Security Features Carbon Monoxide Detector(s)
Acceptable Financing Cash, Contract, Conventional, FHA, USDA, VA, Other
Listing Terms Cash, Contract, Conventional, FHA, USDA, VA, Other
Financing Cash,Contract,Conventional,FHA,USDA,VA,Other
Special Listing Condition Standard
Read Less
Want to know what your home might be worth? Contact us for a FREE valuation!

Our team is ready to help you sell your home for the highest possible price ASAP

Bought with Non Member • Metropolitan Regional Information Systems, Inc.





