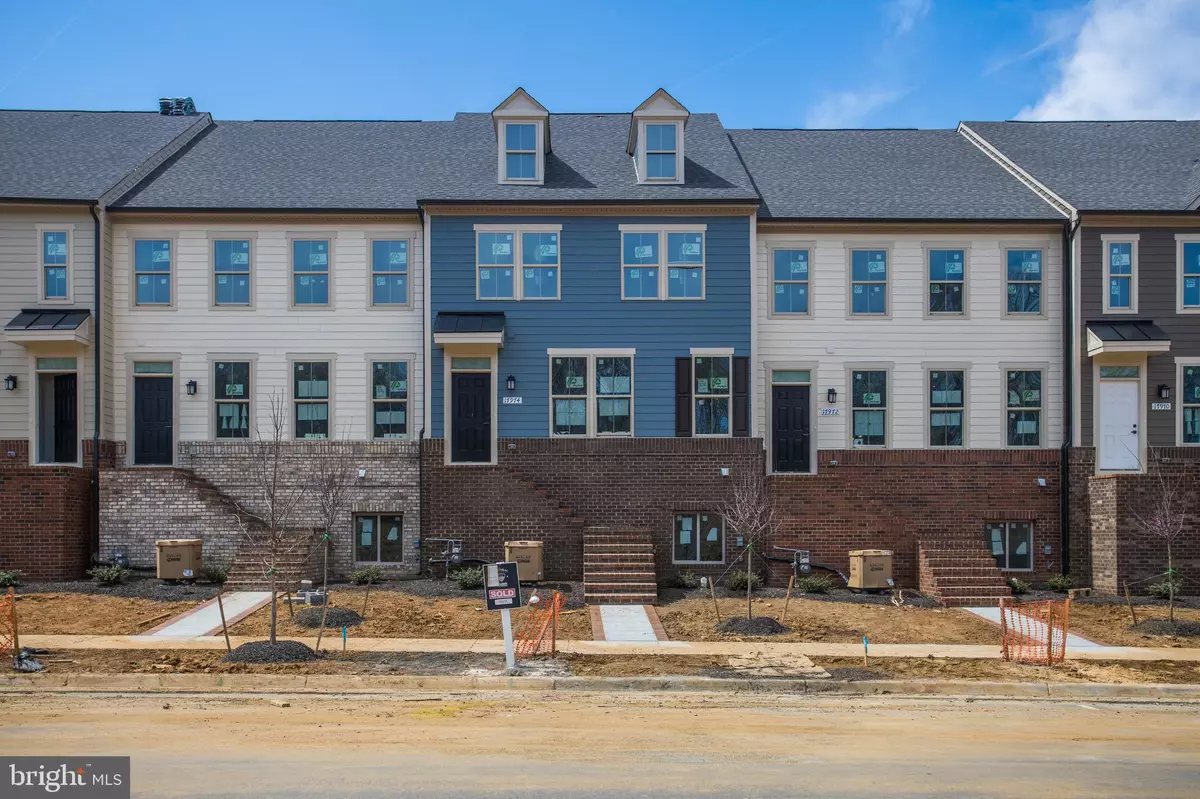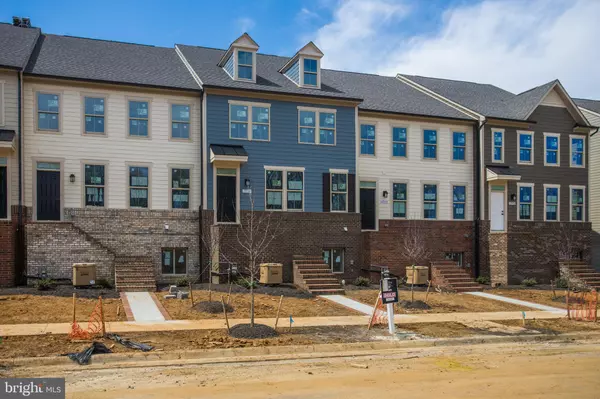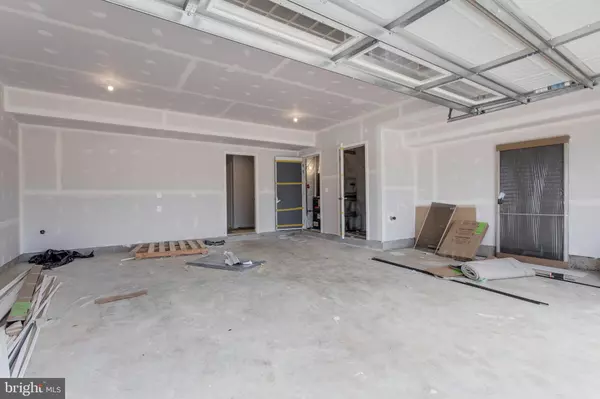$454,990
$454,990
For more information regarding the value of a property, please contact us for a free consultation.
17974 SPOTTED OAK RD Dumfries, VA 22026
3 Beds
4 Baths
2,529 SqFt
Key Details
Sold Price $454,990
Property Type Townhouse
Sub Type Interior Row/Townhouse
Listing Status Sold
Purchase Type For Sale
Square Footage 2,529 sqft
Price per Sqft $179
Subdivision Potomac Shores
MLS Listing ID VAPW463606
Sold Date 05/31/19
Style Craftsman
Bedrooms 3
Full Baths 3
Half Baths 1
HOA Fees $200/mo
HOA Y/N Y
Abv Grd Liv Area 2,011
Originating Board BRIGHT
Year Built 2019
Tax Year 2018
Lot Size 2,892 Sqft
Acres 0.07
Property Description
May delivery. Main level entry McPherson Grand townhome. 3 bedrooms with 3.5 bathrooms. 3 beds and 2 full baths upstairs, bath on main and full bath in basement. Large rec room in the basement. Main level has 5 engineered hardwood, expansive center island and gourmet kitchen. Gas cooktop with double wall ovens, SS appliances, Espresso cabinetry, granite. Kitchen and dining area open to your set of glass doors out onto your rear covered porch with a gas fireplace! Hardwood stairs with metal balusters throughout the home. Owners bedroom has giant walk-in closet plus separate soaking tub/shower. Plentiful guest parking directly out front of home and overlooks common area. East facing door. All closing costs paid with use of NVR Mortgage!
Location
State VA
County Prince William
Zoning UNINCORPORATED
Direction East
Rooms
Basement Fully Finished
Interior
Interior Features Floor Plan - Open, Walk-in Closet(s), Breakfast Area, Combination Dining/Living, Kitchen - Gourmet, Kitchen - Island, Kitchen - Table Space, Recessed Lighting, Wood Floors
Hot Water Natural Gas
Heating Forced Air
Cooling Central A/C
Equipment Built-In Microwave, Dishwasher, Disposal, Icemaker, Microwave, Oven/Range - Gas, Refrigerator, Water Heater - High-Efficiency
Appliance Built-In Microwave, Dishwasher, Disposal, Icemaker, Microwave, Oven/Range - Gas, Refrigerator, Water Heater - High-Efficiency
Heat Source Natural Gas
Exterior
Parking Features Garage - Rear Entry, Garage Door Opener
Garage Spaces 2.0
Amenities Available Club House, Common Grounds, Pool - Outdoor, Swimming Pool, Tot Lots/Playground
Water Access N
Accessibility None
Attached Garage 2
Total Parking Spaces 2
Garage Y
Building
Story 3+
Sewer Public Sewer
Water Public
Architectural Style Craftsman
Level or Stories 3+
Additional Building Above Grade, Below Grade
New Construction Y
Schools
Elementary Schools Covington-Harper
Middle Schools Potomac
High Schools Potomac
School District Prince William County Public Schools
Others
HOA Fee Include Common Area Maintenance,High Speed Internet,Management,Recreation Facility,Snow Removal,Trash
Senior Community No
Tax ID 8388-29-4862
Ownership Fee Simple
SqFt Source Estimated
Special Listing Condition Standard
Read Less
Want to know what your home might be worth? Contact us for a FREE valuation!

Our team is ready to help you sell your home for the highest possible price ASAP

Bought with Marla K DuBois • Coldwell Banker Realty





