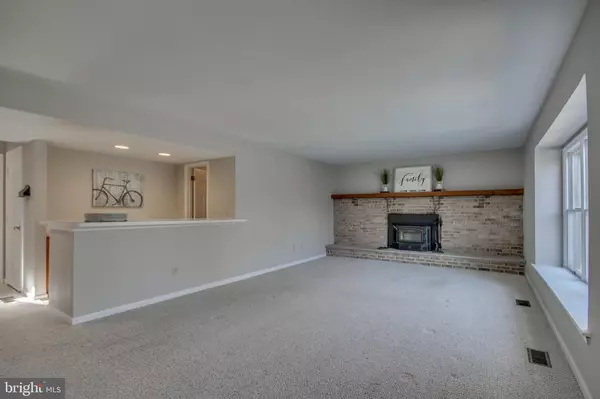$470,000
$460,000
2.2%For more information regarding the value of a property, please contact us for a free consultation.
52 DOUGLASS RD Lansdale, PA 19446
4 Beds
3 Baths
3,718 SqFt
Key Details
Sold Price $470,000
Property Type Single Family Home
Sub Type Detached
Listing Status Sold
Purchase Type For Sale
Square Footage 3,718 sqft
Price per Sqft $126
Subdivision Woodbrook
MLS Listing ID PAMC600668
Sold Date 06/04/19
Style Colonial
Bedrooms 4
Full Baths 2
Half Baths 1
HOA Y/N N
Abv Grd Liv Area 3,132
Originating Board BRIGHT
Year Built 1988
Annual Tax Amount $7,085
Tax Year 2018
Lot Size 0.478 Acres
Acres 0.48
Lot Dimensions 100.00 x 0.00
Property Description
A fabulous new listing in the sought after community of Meadow Glen in Montgomery Township! Fall in love with this freshly updated 4 bedroom, 2-1/2 bath home with so much character. Located on .48 picturesque acres and backing to open space, you ll enjoy the beautiful views for your backyard tiered deck. This home is ready for you to simply unpack. The sellers recently made some wonderful improvements for the new owner including new carpeting and paint throughout most of the home, as well as a new gas range, microwave, range hood, refrigerator, washer and dryer, to name a few. The roof was replaced approx. 5 years ago. From the moment you drive up you ll appreciate the curb appeal. Enter onto the covered front porch, through the double doors to your foyer with hardwood flooring. The living room offers an abundance of lighting with the large windows, vaulted ceiling and skylights. The formal dining room is complimented by a stunning crystal chandelier. Enter the eat-in-kitchen with a kitchen island, granite countertops and stainless steel appliances. Enjoy the wonderful setting out back from your kitchen windows. Step down into the oversized family room with a cozy woodburning insert along the focal brick wall. You ll also enjoy the bonus bar area off the family room, ideal for entertaining or family fun. The laundry/mud room has it s own entrance, along with a convenient utility sink. Upstairs you ll find an owner s suite with lots of closet space including a walk-in closet. The owner s bathroom offers a double sink vanity and a soaking tub to enjoy. 3 additional bedrooms and a hallway bathroom with another double sink vanity, complete the upstairs. We can t forget the finished lower level which is a walk-out! So much room with so many possibilities. This community is in a wonderful location with easy access to Routes 202 & 309. Just a short drive to SEPTA, shopping, dining, parks, walking/biking trails, schools and so much more.
Location
State PA
County Montgomery
Area Montgomery Twp (10646)
Zoning R2
Rooms
Other Rooms Living Room, Dining Room, Primary Bedroom, Bedroom 2, Bedroom 4, Kitchen, Family Room, Bathroom 3
Basement Full, Fully Finished, Outside Entrance
Interior
Interior Features Breakfast Area, Carpet, Ceiling Fan(s), Dining Area, Family Room Off Kitchen, Kitchen - Eat-In, Kitchen - Island
Heating Forced Air
Cooling Central A/C
Fireplaces Number 1
Fireplaces Type Wood
Equipment Built-In Microwave, Dishwasher, Oven/Range - Gas, Range Hood, Refrigerator, Stainless Steel Appliances, Dryer, Washer
Fireplace Y
Appliance Built-In Microwave, Dishwasher, Oven/Range - Gas, Range Hood, Refrigerator, Stainless Steel Appliances, Dryer, Washer
Heat Source Natural Gas
Laundry Main Floor
Exterior
Exterior Feature Deck(s), Porch(es)
Garage Garage - Front Entry, Inside Access
Garage Spaces 6.0
Waterfront N
Water Access N
Accessibility None
Porch Deck(s), Porch(es)
Parking Type Attached Garage, Driveway
Attached Garage 2
Total Parking Spaces 6
Garage Y
Building
Story 2
Sewer Public Sewer
Water Public
Architectural Style Colonial
Level or Stories 2
Additional Building Above Grade, Below Grade
New Construction N
Schools
Elementary Schools Bridle Path
Middle Schools Penndale
High Schools North Penn Senior
School District North Penn
Others
Senior Community No
Tax ID 46-00-00797-345
Ownership Fee Simple
SqFt Source Estimated
Horse Property N
Special Listing Condition Standard
Read Less
Want to know what your home might be worth? Contact us for a FREE valuation!

Our team is ready to help you sell your home for the highest possible price ASAP

Bought with Brian Palme • Keller Williams Real Estate-Montgomeryville






