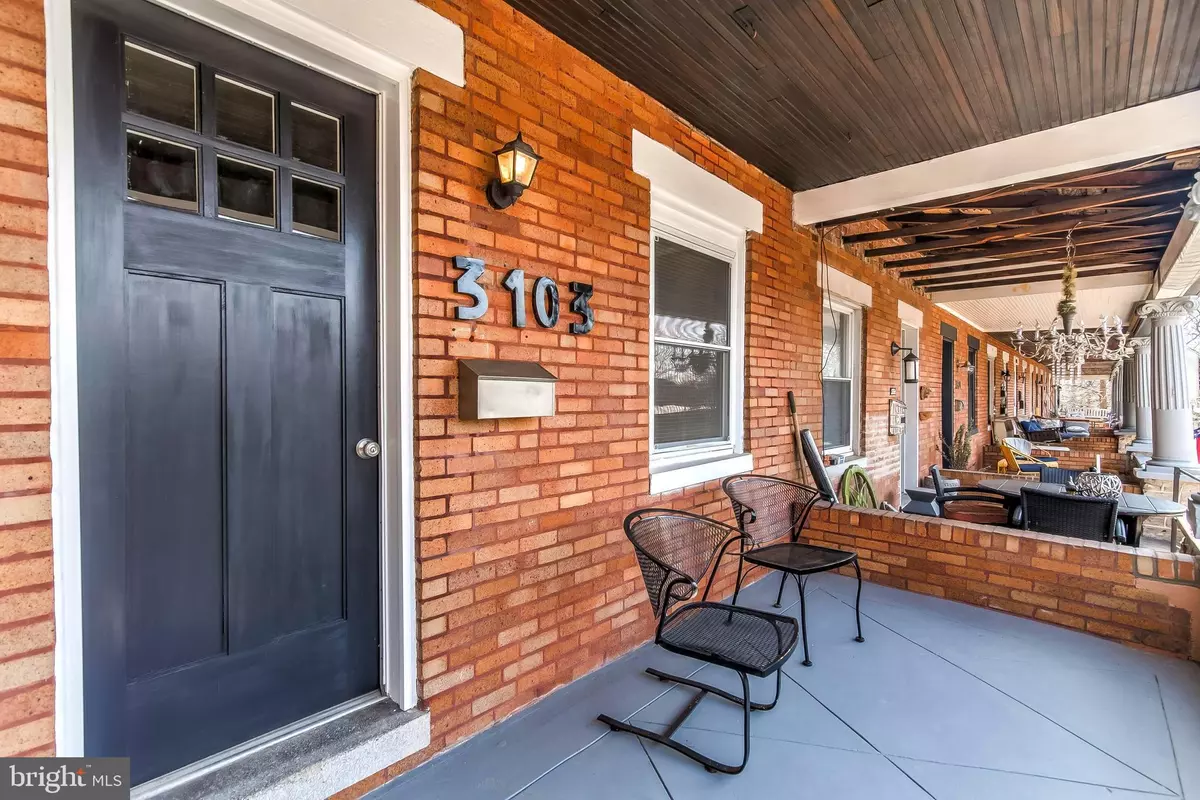$253,000
$269,000
5.9%For more information regarding the value of a property, please contact us for a free consultation.
3103 CHESTNUT AVE Baltimore, MD 21211
3 Beds
1 Bath
984 SqFt
Key Details
Sold Price $253,000
Property Type Townhouse
Sub Type Interior Row/Townhouse
Listing Status Sold
Purchase Type For Sale
Square Footage 984 sqft
Price per Sqft $257
Subdivision Hampden Historic District
MLS Listing ID MDBA440858
Sold Date 06/04/19
Style Federal
Bedrooms 3
Full Baths 1
HOA Y/N N
Abv Grd Liv Area 984
Originating Board BRIGHT
Year Built 1920
Annual Tax Amount $3,846
Tax Year 2018
Lot Size 8,712 Sqft
Acres 0.2
Property Description
This charming and updated home is perched high on a hill in a great location overlooking Historic Hampden. Great renovations on the inside and classic front porch and private patio on the outside. Gorgeous wood floors, modern chic kitchen makes this 3 bedroom a great find! Experience all that Hampden has to offer in this move-in-ready home.
Location
State MD
County Baltimore City
Zoning R-6
Rooms
Basement Other
Interior
Interior Features Dining Area, Kitchen - Table Space, Wood Floors, Floor Plan - Open, Wainscotting
Heating Radiator
Cooling Window Unit(s)
Flooring Wood
Equipment Dishwasher, Dryer, Icemaker, Refrigerator, Stove, Washer
Furnishings No
Fireplace N
Appliance Dishwasher, Dryer, Icemaker, Refrigerator, Stove, Washer
Heat Source Oil
Exterior
Waterfront N
Water Access N
Roof Type Built-Up
Accessibility Other
Parking Type On Street
Garage N
Building
Story 2
Sewer Public Sewer
Water Public
Architectural Style Federal
Level or Stories 2
Additional Building Above Grade, Below Grade
Structure Type Dry Wall
New Construction N
Schools
School District Baltimore City Public Schools
Others
Senior Community No
Tax ID 0313123502A066
Ownership Ground Rent
SqFt Source Estimated
Special Listing Condition Standard
Read Less
Want to know what your home might be worth? Contact us for a FREE valuation!

Our team is ready to help you sell your home for the highest possible price ASAP

Bought with Ryan F Miller • RE/MAX Components






