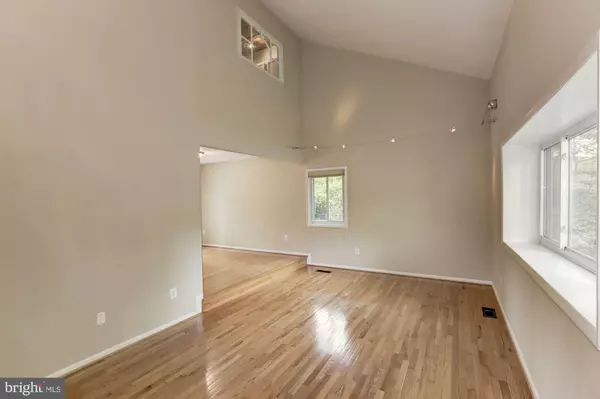$675,000
$675,000
For more information regarding the value of a property, please contact us for a free consultation.
11809 TREE FERN CT Reston, VA 20191
5 Beds
4 Baths
3,299 SqFt
Key Details
Sold Price $675,000
Property Type Single Family Home
Sub Type Detached
Listing Status Sold
Purchase Type For Sale
Square Footage 3,299 sqft
Price per Sqft $204
Subdivision Fox Mill Woods
MLS Listing ID VAFX1057494
Sold Date 06/07/19
Style Contemporary
Bedrooms 5
Full Baths 3
Half Baths 1
HOA Y/N N
Abv Grd Liv Area 2,299
Originating Board BRIGHT
Year Built 1972
Annual Tax Amount $7,145
Tax Year 2018
Lot Size 0.405 Acres
Acres 0.4
Property Description
Your private getaway! Located on a quiet cul-de-sac in the sought-after community of Fox Mill Woods, this home fits perfectly amongst tall trees, blooming flowers and lush, green grass. Gleaming hardwood floors throughout. Cathedral ceilings make this family room feel grand! Natural light pours into this home from all angles. Gas appliances for you cooks out there and a chef s hood to go with it! No Reston HOA fees here... Enjoy! Playgrounds, picnic pavilions, ball fields, and 55 miles of paths/bike trails at your finger tips.Location, Location, Location!8 minutes to Dulles Toll Road and the metro; 10 minutes to Reston Town Center; 20 minutes to Tyson s Corner.Bonus: Basement able to be used as rentable space. Proof of income available!
Location
State VA
County Fairfax
Zoning 121
Rooms
Basement Connecting Stairway, Fully Finished, Interior Access, Sump Pump, Walkout Stairs
Interior
Interior Features 2nd Kitchen, Attic, Bar, Breakfast Area, Ceiling Fan(s), Combination Kitchen/Dining, Dining Area, Kitchen - Gourmet, Primary Bath(s), Upgraded Countertops, Wood Floors, Pantry
Heating Forced Air
Cooling Central A/C
Fireplaces Number 1
Equipment Dishwasher, Disposal, Dryer, Icemaker, Oven/Range - Gas, Range Hood, Refrigerator, Washer, Water Heater
Fireplace Y
Appliance Dishwasher, Disposal, Dryer, Icemaker, Oven/Range - Gas, Range Hood, Refrigerator, Washer, Water Heater
Heat Source Natural Gas
Exterior
Parking Features Garage - Front Entry, Garage Door Opener, Inside Access
Garage Spaces 2.0
Water Access N
Accessibility Other
Attached Garage 2
Total Parking Spaces 2
Garage Y
Building
Story 3+
Sewer Public Sewer
Water Public
Architectural Style Contemporary
Level or Stories 3+
Additional Building Above Grade, Below Grade
New Construction N
Schools
Elementary Schools Crossfield
Middle Schools Hughes
High Schools South Lakes
School District Fairfax County Public Schools
Others
Senior Community No
Tax ID 0263 10 0014
Ownership Fee Simple
SqFt Source Assessor
Special Listing Condition Standard
Read Less
Want to know what your home might be worth? Contact us for a FREE valuation!

Our team is ready to help you sell your home for the highest possible price ASAP

Bought with Ginny Howden • Long & Foster Real Estate, Inc.





