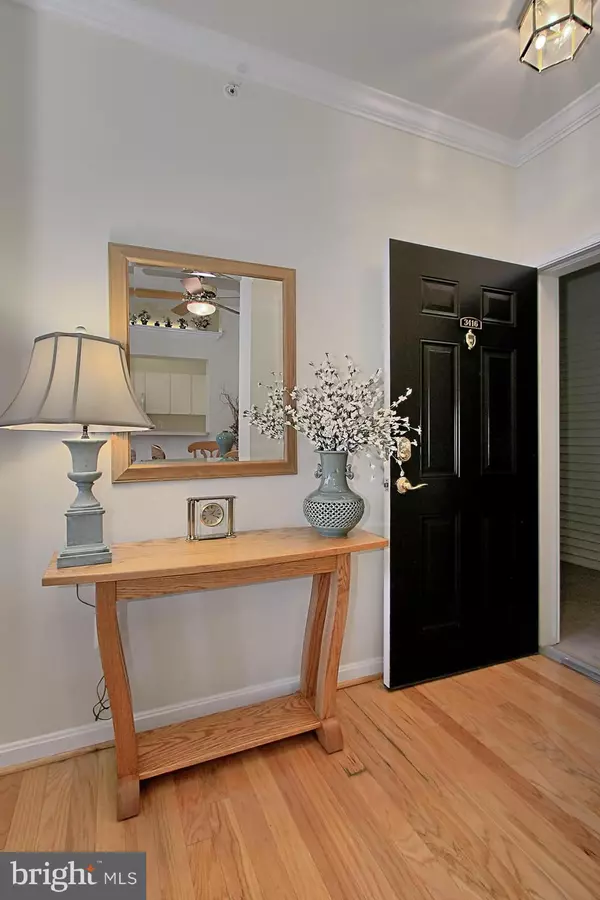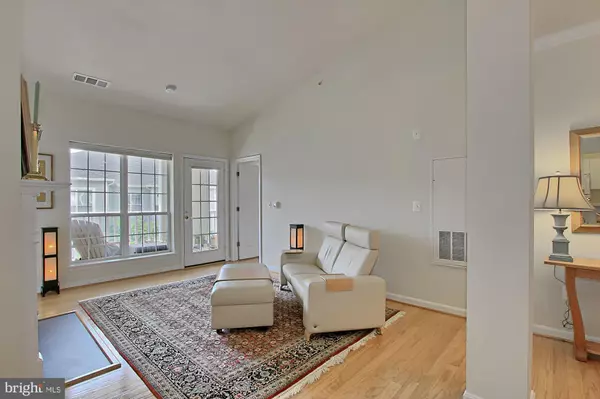$347,000
$340,000
2.1%For more information regarding the value of a property, please contact us for a free consultation.
4561 STRUTFIELD LN #3416 Alexandria, VA 22311
2 Beds
2 Baths
962 SqFt
Key Details
Sold Price $347,000
Property Type Condo
Sub Type Condo/Co-op
Listing Status Sold
Purchase Type For Sale
Square Footage 962 sqft
Price per Sqft $360
Subdivision Palazzo At Park Center
MLS Listing ID VAAX234922
Sold Date 06/05/19
Style Traditional
Bedrooms 2
Full Baths 2
Condo Fees $400/mo
HOA Y/N N
Abv Grd Liv Area 962
Originating Board BRIGHT
Year Built 2000
Annual Tax Amount $3,561
Tax Year 2019
Property Description
Welcome to this gorgeous 2 Bedroom, 2 Bathroom home in the Palazzo At Park Center. This beautiful home is filled with sunlight and warmth with a bright, airy open floorplan. Updates include: wood floors throughout, new gas fireplace with remote, new roof (2019) and new hot water heater (2018). All kitchen appliances and sink have been updated as well. Any chef will appreciate the generous amount of counter space. Enjoy walk-in closets, vaulted ceilings (only available on the TOP floor), in-unit washer and dryer, as well as a spacious balcony, perfect for relaxing. This condo comes with deeded garage space in the covered garage & guest parking is available in the garage. Great amenities featuring an outdoor pool, party room, gym & biking trails. Social events for adults and children are frequently held in the community center. This condo is steps to the Metro bus stop and a 13 ride to the Pentagon Metro Station. Commuters will love the easy access to DC, I-395, and other major roads. Perfect location for shopping, dining and entertainment. Near Shirlington, Old Town, Washington DC and much more! Open Saturday and Sunday 1-4! Offers, if any, due by Monday, May 6, at 7pm.
Location
State VA
County Alexandria City
Zoning CRMU/H
Rooms
Other Rooms Living Room, Dining Room, Primary Bedroom, Kitchen, Primary Bathroom
Main Level Bedrooms 2
Interior
Interior Features Wood Floors, Ceiling Fan(s), Combination Dining/Living, Crown Moldings, Dining Area, Entry Level Bedroom, Primary Bath(s), Recessed Lighting, Walk-in Closet(s), Window Treatments, Elevator, Floor Plan - Open
Heating Forced Air
Cooling Central A/C
Fireplaces Number 1
Equipment Built-In Microwave, Washer, Dryer, Dishwasher, Disposal, Refrigerator, Stove, Washer/Dryer Stacked
Furnishings No
Fireplace Y
Appliance Built-In Microwave, Washer, Dryer, Dishwasher, Disposal, Refrigerator, Stove, Washer/Dryer Stacked
Heat Source Natural Gas
Laundry Dryer In Unit, Washer In Unit
Exterior
Parking Features Covered Parking, Underground
Garage Spaces 1.0
Amenities Available Club House, Common Grounds, Community Center, Elevator, Exercise Room, Fitness Center, Pool - Outdoor, Reserved/Assigned Parking
Water Access N
Accessibility None
Attached Garage 1
Total Parking Spaces 1
Garage Y
Building
Story 1
Unit Features Garden 1 - 4 Floors
Sewer Private Sewer
Water Public
Architectural Style Traditional
Level or Stories 1
Additional Building Above Grade, Below Grade
New Construction N
Schools
School District Alexandria City Public Schools
Others
Pets Allowed Y
HOA Fee Include Common Area Maintenance,Ext Bldg Maint,Insurance,Management,Reserve Funds,Snow Removal,Trash,Water,Pool(s),Recreation Facility,Health Club
Senior Community No
Tax ID 011.04-0A-3416
Ownership Condominium
Special Listing Condition Standard
Pets Allowed Cats OK, Dogs OK, Number Limit
Read Less
Want to know what your home might be worth? Contact us for a FREE valuation!

Our team is ready to help you sell your home for the highest possible price ASAP

Bought with Diane U Freeman • Redfin Corporation





