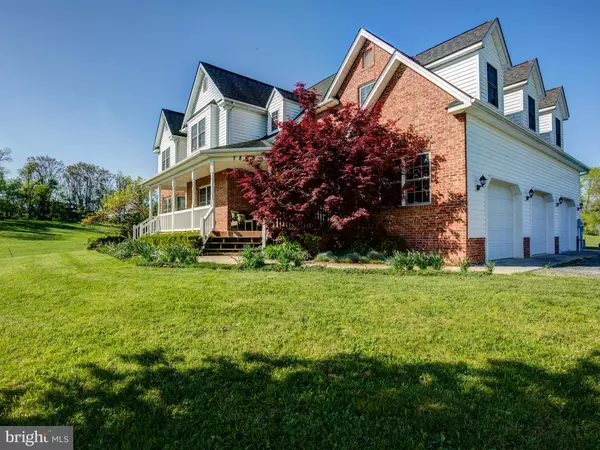$500,000
$515,000
2.9%For more information regarding the value of a property, please contact us for a free consultation.
784 GERMANY RD Stephens City, VA 22655
4 Beds
4 Baths
4,331 SqFt
Key Details
Sold Price $500,000
Property Type Single Family Home
Sub Type Detached
Listing Status Sold
Purchase Type For Sale
Square Footage 4,331 sqft
Price per Sqft $115
Subdivision None Available
MLS Listing ID VAFV145524
Sold Date 05/24/19
Style Traditional,Colonial
Bedrooms 4
Full Baths 4
HOA Y/N N
Abv Grd Liv Area 3,101
Originating Board BRIGHT
Year Built 2004
Annual Tax Amount $3,049
Tax Year 2018
Lot Size 10.100 Acres
Acres 10.1
Property Description
Sitting just outside of Winchester VA in Stephens City, you will find this spacious home sitting on 10 +/- acres, with 4,500 +/- sq feet of living space. You are welcomed in to the hardwood foyer, where you will find the first floor bedroom and full bath, office with double doors, kitchen space opening to the living and dining areas and a large pantry with space for a freezer. On the second floor you can enjoy the large master bedroom, master bath,walk in closets, hall bath and laundry and two additional bedrooms. There is a finished bonus room over garage that can be used as additional living space, play room or game room. The finished basements boasts, a full kitchen with sink, stove, microwave and refrigerator. You can use for entertaining or as an in-law suite. Plenty of open space so bring the horses...
Location
State VA
County Frederick
Zoning RA
Rooms
Other Rooms Living Room, Dining Room, Primary Bedroom, Bedroom 2, Bedroom 3, Kitchen, Bedroom 1, Other
Basement Full, Fully Finished
Main Level Bedrooms 1
Interior
Interior Features Combination Kitchen/Dining, Kitchen - Island
Hot Water Electric
Heating Forced Air
Cooling Central A/C
Flooring Hardwood, Carpet, Ceramic Tile
Fireplaces Number 1
Equipment Built-In Microwave, Dryer, Oven - Wall, Water Heater, Washer, Refrigerator
Fireplace Y
Appliance Built-In Microwave, Dryer, Oven - Wall, Water Heater, Washer, Refrigerator
Heat Source Propane - Owned
Laundry Upper Floor
Exterior
Exterior Feature Porch(es)
Parking Features Garage Door Opener
Garage Spaces 3.0
Fence Split Rail, Wire
Utilities Available Propane
Water Access N
View Mountain, Pasture
Roof Type Architectural Shingle
Accessibility None
Porch Porch(es)
Attached Garage 3
Total Parking Spaces 3
Garage Y
Building
Story 3+
Sewer Septic Exists
Water Well, Private
Architectural Style Traditional, Colonial
Level or Stories 3+
Additional Building Above Grade, Below Grade
Structure Type Dry Wall
New Construction N
Schools
Elementary Schools Middletown
Middle Schools Robert E. Aylor
High Schools Sherando
School District Frederick County Public Schools
Others
Senior Community No
Tax ID 73 A 37
Ownership Fee Simple
SqFt Source Estimated
Acceptable Financing Cash, Conventional
Horse Property Y
Listing Terms Cash, Conventional
Financing Cash,Conventional
Special Listing Condition Standard
Read Less
Want to know what your home might be worth? Contact us for a FREE valuation!

Our team is ready to help you sell your home for the highest possible price ASAP

Bought with Barbara Hester • Berkshire Hathaway HomeServices PenFed Realty





