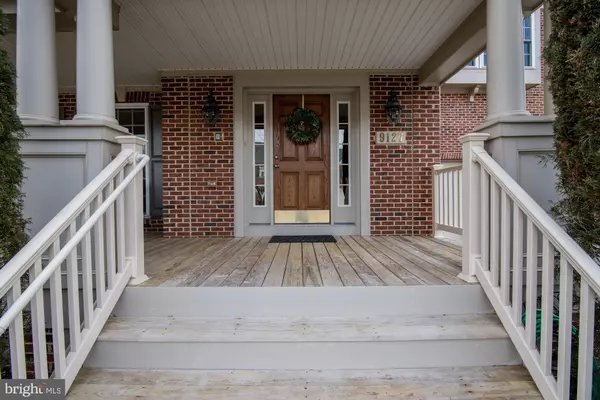$699,900
$699,900
For more information regarding the value of a property, please contact us for a free consultation.
9127 BELVEDERE DR Frederick, MD 21704
4 Beds
5 Baths
5,524 SqFt
Key Details
Sold Price $699,900
Property Type Single Family Home
Sub Type Detached
Listing Status Sold
Purchase Type For Sale
Square Footage 5,524 sqft
Price per Sqft $126
Subdivision Villages Of Urbana
MLS Listing ID MDFR214296
Sold Date 06/10/19
Style Colonial
Bedrooms 4
Full Baths 4
Half Baths 1
HOA Fees $101/mo
HOA Y/N Y
Abv Grd Liv Area 4,308
Originating Board BRIGHT
Year Built 2006
Annual Tax Amount $7,507
Tax Year 2018
Lot Size 0.256 Acres
Acres 0.26
Property Description
Offering an exceptional level of luxury, this gorgeous brick front Tolstoy model awaits! Enjoy the expansive porch as you are greeted by a beautiful wood front door with sidelights. From the large foyer throughout the main level are beautiful gleaming hardwood floors. Spacious open floor and 2 story ceiling in family room add to the space. The expansive gourmet kitchen is a chef's delight with gas cooking, dual ovens, island, granite counters, and stainless steel appliances. The breakfast room adds to the enjoyment of the kitchen. Cozy up by the gas fireplace in the family room with soaring ceiling and beautiful windows. Formal living and dining rooms complete the main level. The large screened-in rear porch offers an additional gathering area. On the upper level are the sleeping quarters. Enjoy serene moments in your luxurious Owner's Suite with soaking tub, separate shower, & dual sinks. 3 additional good size bedrooms with a Jack & Jill bathroom and another full bath. The fully finished walk-up basement offers a rec room with roughed in wet bar, gym, den, and full bath. 2 car garage. This home does not disappoint. Enjoy all the amenities of the Villages of Urbana. This is a must see!
Location
State MD
County Frederick
Zoning RESIDENTIAL
Rooms
Other Rooms Living Room, Dining Room, Primary Bedroom, Bedroom 2, Bedroom 3, Bedroom 4, Kitchen, Game Room, Family Room, Den, Foyer, Breakfast Room, Study, Exercise Room, Solarium
Basement Fully Finished, Walkout Stairs, Outside Entrance, Rear Entrance, Space For Rooms
Interior
Interior Features Attic, Breakfast Area, Carpet, Ceiling Fan(s), Chair Railings, Crown Moldings, Dining Area, Curved Staircase, Double/Dual Staircase, Family Room Off Kitchen, Floor Plan - Open, Formal/Separate Dining Room, Kitchen - Gourmet, Kitchen - Island, Primary Bath(s), Recessed Lighting, Stall Shower, Walk-in Closet(s), Wet/Dry Bar, Window Treatments, Wood Floors
Hot Water Electric
Heating Forced Air
Cooling Central A/C, Ceiling Fan(s)
Flooring Carpet, Hardwood, Ceramic Tile
Fireplaces Number 1
Fireplaces Type Gas/Propane, Mantel(s), Fireplace - Glass Doors
Equipment Built-In Microwave, Cooktop, Dishwasher, Dryer - Front Loading, Exhaust Fan, Oven - Double, Oven - Self Cleaning, Oven/Range - Gas, Refrigerator, Stainless Steel Appliances, Washer, Water Heater, Oven - Wall, Icemaker
Fireplace Y
Window Features Bay/Bow,Double Pane
Appliance Built-In Microwave, Cooktop, Dishwasher, Dryer - Front Loading, Exhaust Fan, Oven - Double, Oven - Self Cleaning, Oven/Range - Gas, Refrigerator, Stainless Steel Appliances, Washer, Water Heater, Oven - Wall, Icemaker
Heat Source Natural Gas
Exterior
Garage Garage - Front Entry, Garage Door Opener, Inside Access
Garage Spaces 4.0
Utilities Available Cable TV Available, Multiple Phone Lines
Amenities Available Basketball Courts, Club House, Common Grounds, Community Center, Fitness Center, Jog/Walk Path, Pool - Outdoor, Tennis Courts, Tot Lots/Playground
Waterfront N
Water Access N
View Garden/Lawn
Roof Type Shingle,Asphalt
Accessibility None
Parking Type Attached Garage, Driveway
Attached Garage 2
Total Parking Spaces 4
Garage Y
Building
Story 3+
Sewer Public Sewer
Water Public
Architectural Style Colonial
Level or Stories 3+
Additional Building Above Grade, Below Grade
Structure Type 9'+ Ceilings,2 Story Ceilings,Cathedral Ceilings,Vaulted Ceilings,Tray Ceilings
New Construction N
Schools
Elementary Schools Centerville
Middle Schools Urbana
High Schools Urbana
School District Frederick County Public Schools
Others
HOA Fee Include Pool(s),Snow Removal,Trash
Senior Community No
Tax ID 1107244886
Ownership Fee Simple
SqFt Source Estimated
Security Features Security System
Acceptable Financing FHA, Conventional, Cash, VA
Horse Property N
Listing Terms FHA, Conventional, Cash, VA
Financing FHA,Conventional,Cash,VA
Special Listing Condition Standard
Read Less
Want to know what your home might be worth? Contact us for a FREE valuation!

Our team is ready to help you sell your home for the highest possible price ASAP

Bought with Lisa J Giuliani • RE/MAX Achievers






