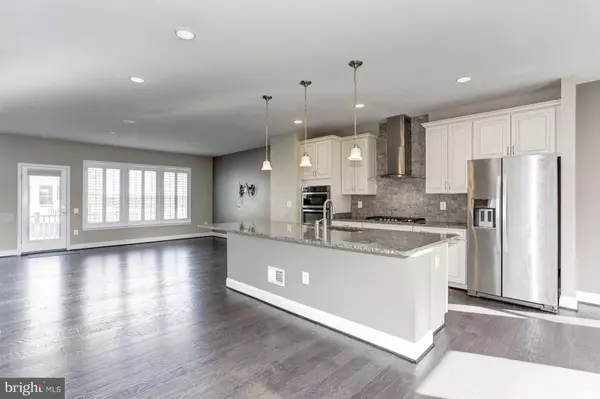$539,500
$544,900
1.0%For more information regarding the value of a property, please contact us for a free consultation.
17350 REDSHANK RD Dumfries, VA 22026
3 Beds
4 Baths
2,784 SqFt
Key Details
Sold Price $539,500
Property Type Townhouse
Sub Type Interior Row/Townhouse
Listing Status Sold
Purchase Type For Sale
Square Footage 2,784 sqft
Price per Sqft $193
Subdivision Potomac Shores
MLS Listing ID VAPW463542
Sold Date 06/14/19
Style Traditional
Bedrooms 3
Full Baths 2
Half Baths 2
HOA Fees $200/mo
HOA Y/N Y
Abv Grd Liv Area 2,328
Originating Board BRIGHT
Year Built 2017
Annual Tax Amount $6,551
Tax Year 2019
Lot Size 2,374 Sqft
Acres 0.05
Property Description
INCREDIBLE DEAL (DON'T BUY NEW WHEN YOU HAVE SO MANY UPGRADES HERE ARE REDUCED PRICED -OWNER RELOCATED AFTER 1 MONTH) -$8000 CUSTOM PAINT, EPOXY GARAGE FLOOR, $7800 PLANTATION SHUTTERS, CUSTOM BUILT-IN CLOSETS***PREMIUM VIEW, PREMIUM ELEVATION (MANY MORE FEATURES THAT WOULD PUT A BUYER NEAR $600K)**MAJOR PRICE REDUCTION WITH PREMIUM VIEW & LOT***STUNNING 4 LEVEL WITH DRAMATIC VIEW ACROSS THE POTOMAC RIVER!!! JACK NICKLAUS GOLF COURSE, WALK TO FUTURE VRE STATION, AMAZING GYM INDOOR & OUTDOOR POOLS, MARINA**GORGEOUS OPEN FLOOR PLAN WITH GOURMET KITCHEN, HUGE BEDROOMS & DECK***4TH LEVEL PERFECT FOR HOME OFFICE/DEN***2 CAR GARAGE***READY FOR QUICK SETTLEMENT***TONS OF OPTIONS & WELL PRICED FOR THIS VIEW!
Location
State VA
County Prince William
Zoning R1
Rooms
Other Rooms Living Room, Primary Bedroom, Bedroom 2, Bedroom 3, Kitchen, Game Room, Family Room, Foyer, Bonus Room
Basement Front Entrance, Rear Entrance, Fully Finished, Walkout Level
Interior
Interior Features Attic, Dining Area, Upgraded Countertops, Floor Plan - Traditional
Hot Water Electric
Heating Forced Air
Cooling Ceiling Fan(s), Central A/C
Equipment Microwave, Washer, Dryer, Dishwasher, Disposal, Refrigerator, Icemaker, Stove
Fireplace N
Appliance Microwave, Washer, Dryer, Dishwasher, Disposal, Refrigerator, Icemaker, Stove
Heat Source Natural Gas
Exterior
Exterior Feature Deck(s)
Parking Features Garage Door Opener
Garage Spaces 2.0
Utilities Available Cable TV Available
Amenities Available Club House, Common Grounds, Golf Course, Golf Course Membership Available, Jog/Walk Path, Pool - Outdoor, Tennis Courts, Tot Lots/Playground, Soccer Field, Exercise Room, Fitness Center, Golf Club
Water Access N
View Water
Roof Type Asphalt
Accessibility None
Porch Deck(s)
Attached Garage 2
Total Parking Spaces 2
Garage Y
Building
Story 3+
Sewer Public Sewer
Water Public
Architectural Style Traditional
Level or Stories 3+
Additional Building Above Grade, Below Grade
New Construction N
Schools
Elementary Schools Covington-Harper
Middle Schools Potomac
High Schools Potomac
School District Prince William County Public Schools
Others
HOA Fee Include Snow Removal,Trash,Health Club,Management,Pool(s),Recreation Facility,Reserve Funds
Senior Community No
Tax ID 8389-45-4003
Ownership Fee Simple
SqFt Source Estimated
Special Listing Condition Standard
Read Less
Want to know what your home might be worth? Contact us for a FREE valuation!

Our team is ready to help you sell your home for the highest possible price ASAP

Bought with Wes W Stearns • M.O. Wilson Properties





