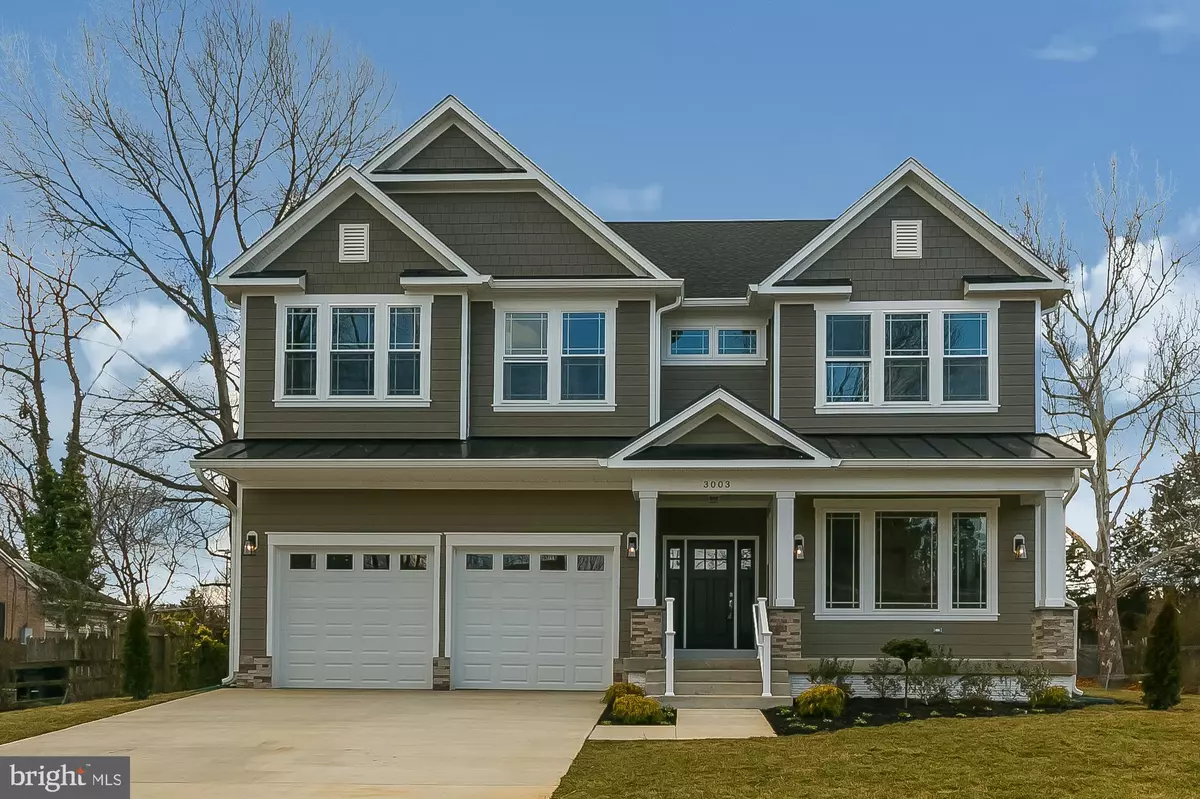$1,000,000
$1,000,000
For more information regarding the value of a property, please contact us for a free consultation.
3003 FRANKLIN ST Alexandria, VA 22306
5 Beds
5 Baths
5,305 SqFt
Key Details
Sold Price $1,000,000
Property Type Single Family Home
Sub Type Detached
Listing Status Sold
Purchase Type For Sale
Square Footage 5,305 sqft
Price per Sqft $188
Subdivision Fairview
MLS Listing ID VAFX1052444
Sold Date 06/12/19
Style Craftsman
Bedrooms 5
Full Baths 4
Half Baths 1
HOA Y/N N
Abv Grd Liv Area 3,698
Originating Board BRIGHT
Year Built 2018
Annual Tax Amount $11,211
Tax Year 2019
Lot Size 0.422 Acres
Acres 0.42
Property Description
This is a truly a MAGNIFICENT home at a UNBELIEVABLE PRICE! NEW CONSTRUCTION! From the moment you pull in the drive, you know you've found something SPECIAL! The STATELY CRAFTSMAN exterior is sure to IMPRESS! Enter the foyer and suddenly you're a kid in a candy store! The SUN FILLED open floorplan is DAZZLING! High ceilings, hardwood floors throughout and ARTS AND CRAFTS molding makes for an ELEGANT yet COMFORTABLE home! This is a NEW HOME that pays attention to every detail. The MAGAZINE READY kitchen will exceed every expectation! An extra large island, marble counters, farmhouse sink, 2 tone European cabinets and STATE OF THE ART stainless appliances are just a few of this kitchen's EXCITING features! The kitchen opens to a large family room to make entertaining a PLEASURE! The upper level features 4 bedrooms, 3 full baths and a large CONVENIENT laundry room! The LUXURIOUS master bath will take your breath away! Double vanity, separate shower and a ROMANTIC freestanding tub! NO HOA FEE! The lower level is completely finished! Recreation room, bedroom, full bath and 2 addition large room to use as you see fit! The FABULOUS location is only minutes from Old Town and The Potomac River! You finally found the home you've always dreamed of!
Location
State VA
County Fairfax
Zoning 120
Rooms
Other Rooms Living Room, Dining Room, Primary Bedroom, Bedroom 2, Bedroom 3, Bedroom 4, Bedroom 5, Kitchen, Family Room, Den, Foyer, Media Room, Bathroom 1, Bathroom 2, Bathroom 3, Primary Bathroom
Basement Daylight, Full, Fully Finished, Outside Entrance, Rear Entrance, Sump Pump, Walkout Stairs, Connecting Stairway, Full, Interior Access, Windows
Interior
Interior Features Bar, Breakfast Area, Carpet, Ceiling Fan(s), Chair Railings, Crown Moldings, Dining Area, Family Room Off Kitchen, Floor Plan - Open, Kitchen - Eat-In, Kitchen - Gourmet, Kitchen - Island, Kitchen - Table Space, Primary Bath(s), Pantry, Recessed Lighting, Stall Shower, Wainscotting, Walk-in Closet(s), Wood Floors
Hot Water Natural Gas
Cooling Central A/C
Flooring Hardwood, Carpet, Ceramic Tile
Fireplaces Number 1
Fireplaces Type Fireplace - Glass Doors, Mantel(s)
Equipment Built-In Microwave, Cooktop, Dishwasher, Disposal, Exhaust Fan, Icemaker, Microwave, Oven - Double, Oven - Wall, Oven/Range - Gas, Refrigerator, Range Hood, Stainless Steel Appliances, Washer/Dryer Hookups Only, Water Heater
Fireplace Y
Window Features Casement,Double Pane
Appliance Built-In Microwave, Cooktop, Dishwasher, Disposal, Exhaust Fan, Icemaker, Microwave, Oven - Double, Oven - Wall, Oven/Range - Gas, Refrigerator, Range Hood, Stainless Steel Appliances, Washer/Dryer Hookups Only, Water Heater
Heat Source Natural Gas
Laundry Upper Floor
Exterior
Exterior Feature Porch(es)
Parking Features Garage - Front Entry, Garage Door Opener
Garage Spaces 2.0
Water Access N
View Garden/Lawn
Roof Type Architectural Shingle
Accessibility None
Porch Porch(es)
Attached Garage 2
Total Parking Spaces 2
Garage Y
Building
Story 3+
Sewer Public Sewer
Water Public
Architectural Style Craftsman
Level or Stories 3+
Additional Building Above Grade, Below Grade
Structure Type 9'+ Ceilings,High,Tray Ceilings
New Construction Y
Schools
Elementary Schools Groveton
High Schools West Potomac
School District Fairfax County Public Schools
Others
Senior Community No
Tax ID 0931 02020011A
Ownership Fee Simple
SqFt Source Assessor
Special Listing Condition Standard
Read Less
Want to know what your home might be worth? Contact us for a FREE valuation!

Our team is ready to help you sell your home for the highest possible price ASAP

Bought with Bonnie & Courtney Rivkin • Coldwell Banker Realty





