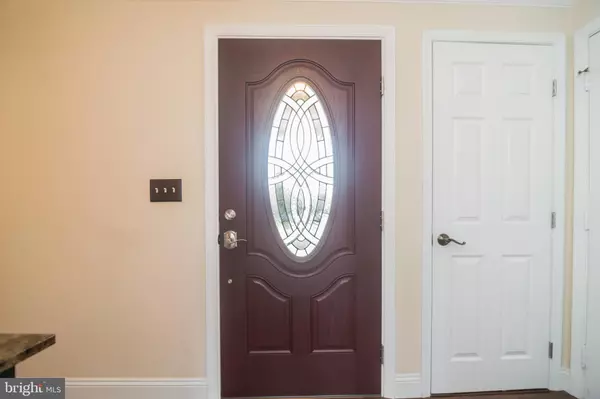$561,200
$544,950
3.0%For more information regarding the value of a property, please contact us for a free consultation.
13640 BELLEROSE DR Chantilly, VA 20151
4 Beds
3 Baths
2,090 SqFt
Key Details
Sold Price $561,200
Property Type Single Family Home
Sub Type Detached
Listing Status Sold
Purchase Type For Sale
Square Footage 2,090 sqft
Price per Sqft $268
Subdivision Armfield Farms
MLS Listing ID VAFX1052910
Sold Date 06/14/19
Style Colonial
Bedrooms 4
Full Baths 2
Half Baths 1
HOA Fees $49/mo
HOA Y/N Y
Abv Grd Liv Area 1,840
Originating Board BRIGHT
Year Built 1985
Annual Tax Amount $5,369
Tax Year 2018
Lot Size 8,605 Sqft
Acres 0.2
Property Description
Do not miss the beautiful colonial conveniently located in the Armfield Farm community, close to shopping, restaurants and major commuting routes! The home features a beautifully landscaped yard with well maintained mature landscaping, first floor hardwood flooring, finished lower level for additional living space and large wood deck for enjoyment! Enter inside the foyer to the main level which includes a brightly lit formal living room with open floor plan to the formal dining room. Adjacent is the spacious kitchen with white cabinetry, stainless steel appliances, breakfast area and large family room and powder room for convenience. Upstairs the large master bathroom features a spacious master bathroom with double vanity and stand in shower. Three additional nicely sized bedrooms and a full hall bathroom complete the 2nd level. Downstairs the partially finished lower level features two nicely sized rooms, making for an ideal home office, recreation room and potential 5th bedroom or guest room! Outside the large rear deck overlooks your beautifully landscaped fenced rear yard offering ample privacy and making for the perfect space for entertaining. Conveniently located just minutes to major commuter routes and the Metro Silver line. Do not miss out, schedule an appointment today!
Location
State VA
County Fairfax
Zoning 150
Rooms
Other Rooms Living Room, Dining Room, Primary Bedroom, Bedroom 2, Bedroom 3, Bedroom 4, Kitchen, Family Room, Utility Room, Hobby Room, Primary Bathroom, Half Bath, Additional Bedroom
Basement Full, Partially Finished
Interior
Hot Water Electric
Heating Heat Pump(s)
Cooling Central A/C
Heat Source Electric
Exterior
Parking Features Built In, Garage - Front Entry
Garage Spaces 2.0
Water Access N
Accessibility None
Attached Garage 2
Total Parking Spaces 2
Garage Y
Building
Story 3+
Sewer Public Sewer
Water Public
Architectural Style Colonial
Level or Stories 3+
Additional Building Above Grade, Below Grade
New Construction N
Schools
School District Fairfax County Public Schools
Others
HOA Fee Include Common Area Maintenance
Senior Community No
Tax ID 0353 08 0323
Ownership Fee Simple
SqFt Source Assessor
Special Listing Condition Standard
Read Less
Want to know what your home might be worth? Contact us for a FREE valuation!

Our team is ready to help you sell your home for the highest possible price ASAP

Bought with Sridhar Vemuru • Agragami, LLC





