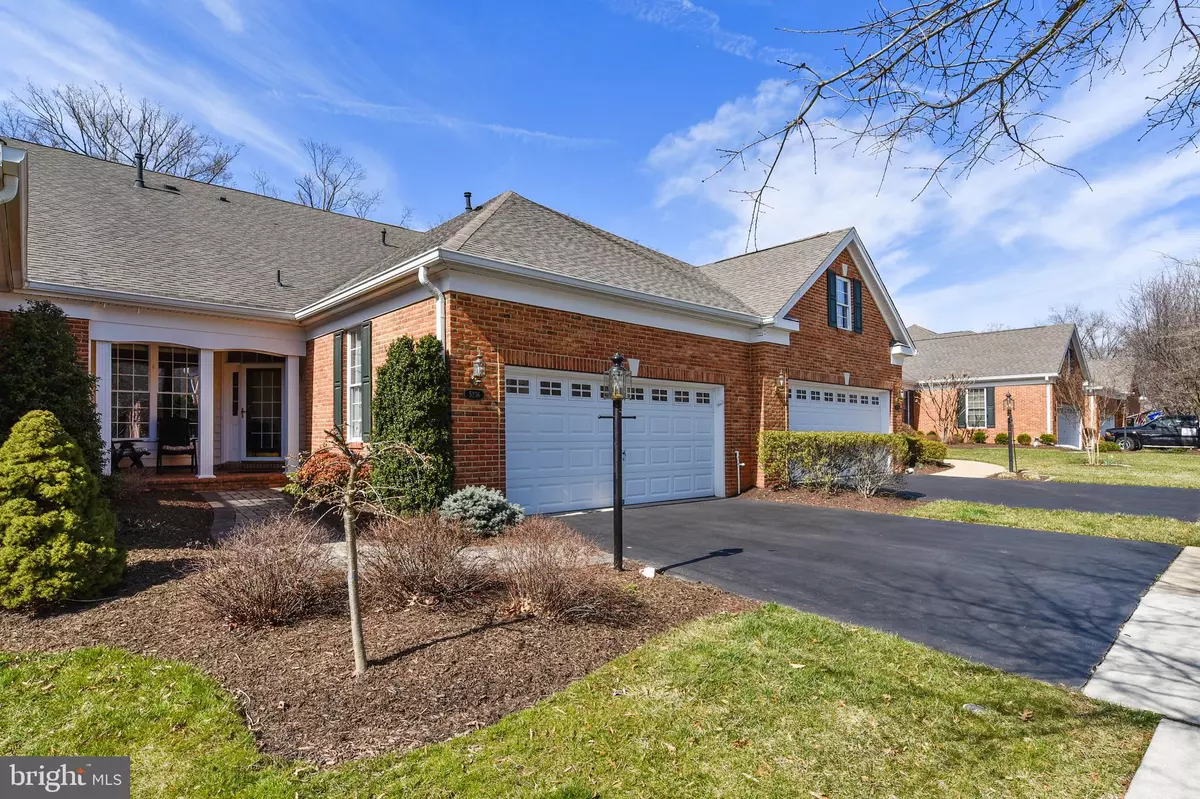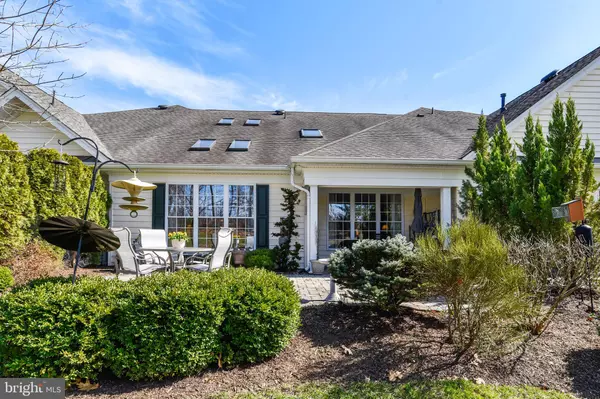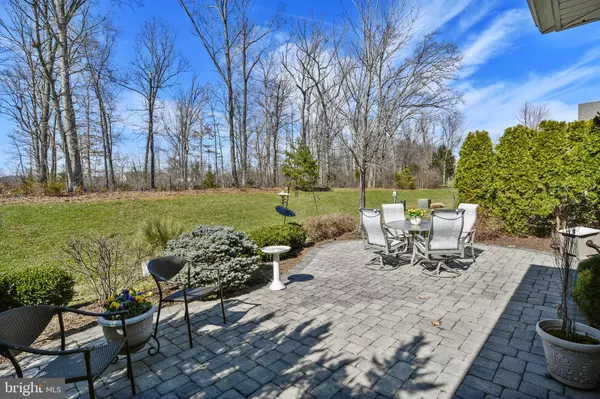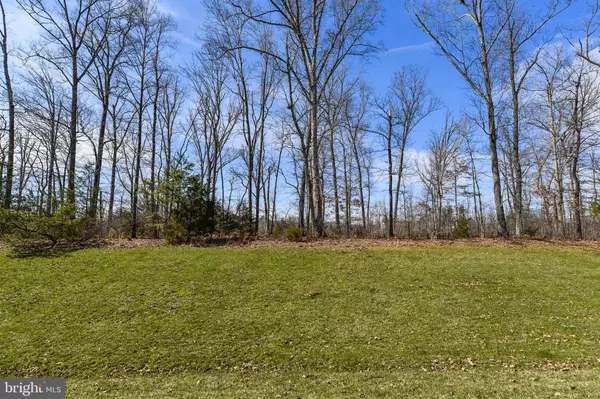$439,900
$439,900
For more information regarding the value of a property, please contact us for a free consultation.
5236 ARMOUR CT Haymarket, VA 20169
3 Beds
3 Baths
2,358 SqFt
Key Details
Sold Price $439,900
Property Type Single Family Home
Sub Type Twin/Semi-Detached
Listing Status Sold
Purchase Type For Sale
Square Footage 2,358 sqft
Price per Sqft $186
Subdivision Regency At Dominion Valley
MLS Listing ID VAPW463256
Sold Date 06/21/19
Style Traditional
Bedrooms 3
Full Baths 3
HOA Fees $440/mo
HOA Y/N Y
Abv Grd Liv Area 2,358
Originating Board BRIGHT
Year Built 2003
Annual Tax Amount $4,652
Tax Year 2019
Lot Size 3,872 Sqft
Acres 0.09
Property Description
Regency at Dominion Valley 55+ Active Adult Community. Impeccably maintained 3BD/3BA. Open floor plan with vaulted ceilings opening to loft and skylights. Gleaming hardwood floors*Granite countertops in the gourmet kitchen with breakfast area. Lovely rear patio with landscaping backing to treed area. This home has dual zone HVAC. This beautiful home is exactly what todays purchasers are looking for! Many amenities are covered in the monthly HOA**call for info on what the HOA covers-roof to irrigation systems (winterizing and opening in spring & and much more.
Location
State VA
County Prince William
Zoning RPC
Direction South
Rooms
Other Rooms Dining Room, Primary Bedroom, Bedroom 3, Family Room, Library, Foyer, Breakfast Room, Loft, Bathroom 3
Main Level Bedrooms 2
Interior
Interior Features Breakfast Area, Carpet, Ceiling Fan(s), Chair Railings, Crown Moldings, Dining Area, Entry Level Bedroom, Floor Plan - Open, Formal/Separate Dining Room, Kitchen - Table Space, Recessed Lighting, Skylight(s), Sprinkler System, Upgraded Countertops, Walk-in Closet(s), Window Treatments, Wood Floors
Hot Water Natural Gas
Heating Central
Cooling Central A/C, Zoned
Flooring Hardwood, Carpet
Equipment Built-In Microwave, Dishwasher, Disposal, Dryer, Exhaust Fan, Humidifier, Icemaker, Oven - Single, Oven - Self Cleaning, Refrigerator, Washer, Water Heater
Furnishings No
Fireplace N
Window Features Double Pane,Skylights
Appliance Built-In Microwave, Dishwasher, Disposal, Dryer, Exhaust Fan, Humidifier, Icemaker, Oven - Single, Oven - Self Cleaning, Refrigerator, Washer, Water Heater
Heat Source Natural Gas
Laundry Main Floor
Exterior
Exterior Feature Patio(s)
Parking Features Garage - Front Entry, Garage Door Opener
Garage Spaces 2.0
Utilities Available Cable TV
Amenities Available Club House, Fitness Center, Game Room, Gated Community, Golf Course Membership Available, Jog/Walk Path, Pool - Indoor, Pool - Outdoor, Tennis - Indoor
Water Access N
Roof Type Architectural Shingle
Accessibility None
Porch Patio(s)
Attached Garage 2
Total Parking Spaces 2
Garage Y
Building
Story 2
Foundation Slab
Sewer Public Sewer
Water Public
Architectural Style Traditional
Level or Stories 2
Additional Building Above Grade, Below Grade
Structure Type 9'+ Ceilings,Dry Wall,Vaulted Ceilings
New Construction N
Schools
Elementary Schools Alvey
Middle Schools Ronald Wilson Regan
High Schools Battlefield
School District Prince William County Public Schools
Others
HOA Fee Include Lawn Care Side,Lawn Care Rear,Lawn Care Front,Lawn Maintenance,Management,Pool(s),Recreation Facility,Reserve Funds,Security Gate,Snow Removal,Trash,Cable TV,All Ground Fee,High Speed Internet
Senior Community Yes
Age Restriction 55
Tax ID 7299-51-3381
Ownership Fee Simple
SqFt Source Estimated
Acceptable Financing Conventional
Horse Property N
Listing Terms Conventional
Financing Conventional
Special Listing Condition Standard
Read Less
Want to know what your home might be worth? Contact us for a FREE valuation!

Our team is ready to help you sell your home for the highest possible price ASAP

Bought with Benjamin D Heisler • Pearson Smith Realty, LLC





