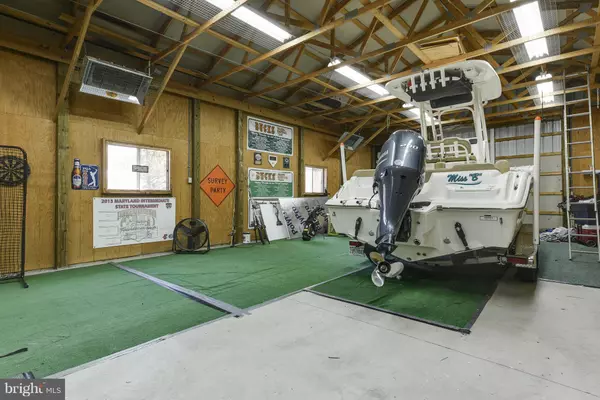$360,000
$374,900
4.0%For more information regarding the value of a property, please contact us for a free consultation.
8842 NEW BRIDGE RD Denton, MD 21629
3 Beds
2 Baths
2,420 SqFt
Key Details
Sold Price $360,000
Property Type Single Family Home
Sub Type Detached
Listing Status Sold
Purchase Type For Sale
Square Footage 2,420 sqft
Price per Sqft $148
Subdivision None Available
MLS Listing ID 1009971366
Sold Date 06/20/19
Style Ranch/Rambler
Bedrooms 3
Full Baths 2
HOA Y/N N
Abv Grd Liv Area 1,700
Originating Board BRIGHT
Year Built 1989
Annual Tax Amount $2,849
Tax Year 2018
Lot Size 2.000 Acres
Acres 2.0
Property Description
Remarkable quality construction is found in this home nestled on a two acre site. Rural setting surrounded by pleasant pastoral views. No covenants/restrictions or HOA! Located minutes from Easton or Denton. Comfortable main floor living with plenty of community spaces all in neutral color palettes. Take advantage of the finished downstairs family room to watch the big game or shoot a game of pool near the warmth of the cozy gas fireplace.Speaking of pools, there's a 16 X 32 in ground pool for both relaxation and exercise. There are many other sought after exterior features starting with a 30 X 66 heated and floored pole barn with 12' ceiling. Great for easily storing all of your valued equipment and play toys. If you need more room, this property includes a 14 X 30 storage shed and double carport. Recent improvements include the architectural shingled roof and gas/forced hot air heat pump HVAC system. Welcome Home!
Location
State MD
County Caroline
Zoning R
Rooms
Other Rooms Living Room, Primary Bedroom, Bedroom 2, Bedroom 3, Kitchen, Family Room, Office, Utility Room, Bathroom 1, Primary Bathroom
Basement Partially Finished
Main Level Bedrooms 3
Interior
Interior Features Attic, Carpet, Ceiling Fan(s), Central Vacuum, Combination Kitchen/Dining, Entry Level Bedroom, Family Room Off Kitchen, Floor Plan - Open, Kitchen - Country, Kitchen - Eat-In, Kitchen - Island, Kitchen - Table Space, Primary Bath(s), Window Treatments, WhirlPool/HotTub, Wood Floors
Hot Water Bottled Gas
Cooling Central A/C
Flooring Carpet, Hardwood, Vinyl
Fireplaces Number 1
Fireplaces Type Gas/Propane
Equipment Built-In Microwave, Central Vacuum, Dryer - Electric, Exhaust Fan, Oven - Self Cleaning, Oven/Range - Electric, Refrigerator, Washer, Water Heater
Furnishings No
Fireplace Y
Window Features Low-E
Appliance Built-In Microwave, Central Vacuum, Dryer - Electric, Exhaust Fan, Oven - Self Cleaning, Oven/Range - Electric, Refrigerator, Washer, Water Heater
Heat Source Electric
Laundry Lower Floor
Exterior
Garage Garage Door Opener, Garage - Side Entry, Additional Storage Area
Garage Spaces 12.0
Pool In Ground
Utilities Available Propane, Cable TV, Electric Available, Phone Available
Waterfront N
Water Access N
View Pasture
Roof Type Architectural Shingle
Accessibility None
Parking Type Attached Garage, Off Street
Attached Garage 2
Total Parking Spaces 12
Garage Y
Building
Story 2
Foundation Block, Crawl Space
Sewer Septic = # of BR
Water Well
Architectural Style Ranch/Rambler
Level or Stories 2
Additional Building Above Grade, Below Grade
Structure Type Dry Wall
New Construction N
Schools
School District Caroline County Public Schools
Others
Senior Community No
Tax ID 06-013112
Ownership Fee Simple
SqFt Source Estimated
Acceptable Financing FHA, Conventional, VA, Rural Development, Farm Credit Service
Horse Property N
Listing Terms FHA, Conventional, VA, Rural Development, Farm Credit Service
Financing FHA,Conventional,VA,Rural Development,Farm Credit Service
Special Listing Condition Standard
Read Less
Want to know what your home might be worth? Contact us for a FREE valuation!

Our team is ready to help you sell your home for the highest possible price ASAP

Bought with Christopher J Rosendale III • CR Realty






