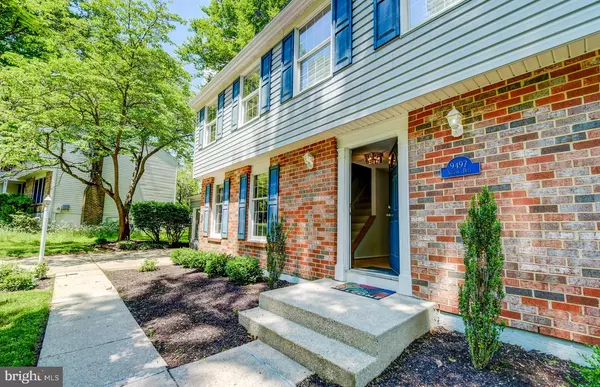$485,000
$485,000
For more information regarding the value of a property, please contact us for a free consultation.
9497 SYLVAN DELL Columbia, MD 21045
5 Beds
3 Baths
2,566 SqFt
Key Details
Sold Price $485,000
Property Type Single Family Home
Sub Type Detached
Listing Status Sold
Purchase Type For Sale
Square Footage 2,566 sqft
Price per Sqft $189
Subdivision Owen Brown Estates
MLS Listing ID MDHW262068
Sold Date 06/21/19
Style Colonial
Bedrooms 5
Full Baths 2
Half Baths 1
HOA Y/N N
Abv Grd Liv Area 2,332
Originating Board BRIGHT
Year Built 1977
Annual Tax Amount $5,651
Tax Year 2018
Lot Size 10,007 Sqft
Acres 0.23
Property Description
Spectacular five bedrooms colonial on cul-de-sac in sought-after Columbia community. Sun beams throughought this spacious home and highlights gleaming hardwoods from foyer to family room including a large living room or study, separate formal dining room and huge eat-in kitchen with upgraded appliances and atrium door to a mostly maintenance-free rear deck and nicely landscaped and recently fenced lawn. Five bedrooms span the second level and are highlighted by two improved bathrooms including a master bedroom with dressing area and private bath. Additional features include main level powder room, main level laundry room, wood-burning fireplace, over-sized two-car garage with storage and person door and a huge, partly finished lower level with room to grow. Don't wait! Make this beauty the first stop on your next home tour!
Location
State MD
County Howard
Zoning NT
Rooms
Other Rooms Living Room, Dining Room, Bedroom 5, Kitchen, Family Room, Den, Basement, Bedroom 1, Laundry, Half Bath
Basement Full, Partially Finished
Interior
Interior Features Ceiling Fan(s), Family Room Off Kitchen, Formal/Separate Dining Room, Kitchen - Eat-In, Kitchen - Table Space, Primary Bath(s), Recessed Lighting, Wood Floors
Hot Water Electric
Heating Forced Air
Cooling Central A/C, Ceiling Fan(s)
Flooring Hardwood, Ceramic Tile, Carpet
Fireplaces Number 1
Equipment Built-In Microwave, Dishwasher, Disposal, Dryer, Exhaust Fan, Extra Refrigerator/Freezer, Icemaker, Oven/Range - Electric, Refrigerator, Washer
Fireplace Y
Window Features Double Pane
Appliance Built-In Microwave, Dishwasher, Disposal, Dryer, Exhaust Fan, Extra Refrigerator/Freezer, Icemaker, Oven/Range - Electric, Refrigerator, Washer
Heat Source Electric
Exterior
Exterior Feature Deck(s)
Parking Features Garage - Front Entry, Garage Door Opener, Inside Access
Garage Spaces 2.0
Fence Split Rail
Water Access N
View Garden/Lawn, Street
Roof Type Asphalt
Accessibility None
Porch Deck(s)
Attached Garage 2
Total Parking Spaces 2
Garage Y
Building
Story 3+
Sewer Public Sewer
Water Public
Architectural Style Colonial
Level or Stories 3+
Additional Building Above Grade, Below Grade
New Construction N
Schools
Elementary Schools Cradlerock
Middle Schools Lake Elkhorn
High Schools Oakland Mills
School District Howard County Public School System
Others
Senior Community No
Tax ID 1416092681
Ownership Fee Simple
SqFt Source Assessor
Security Features Electric Alarm
Special Listing Condition Standard
Read Less
Want to know what your home might be worth? Contact us for a FREE valuation!

Our team is ready to help you sell your home for the highest possible price ASAP

Bought with Jeanne L Koerber • RE/MAX Success





