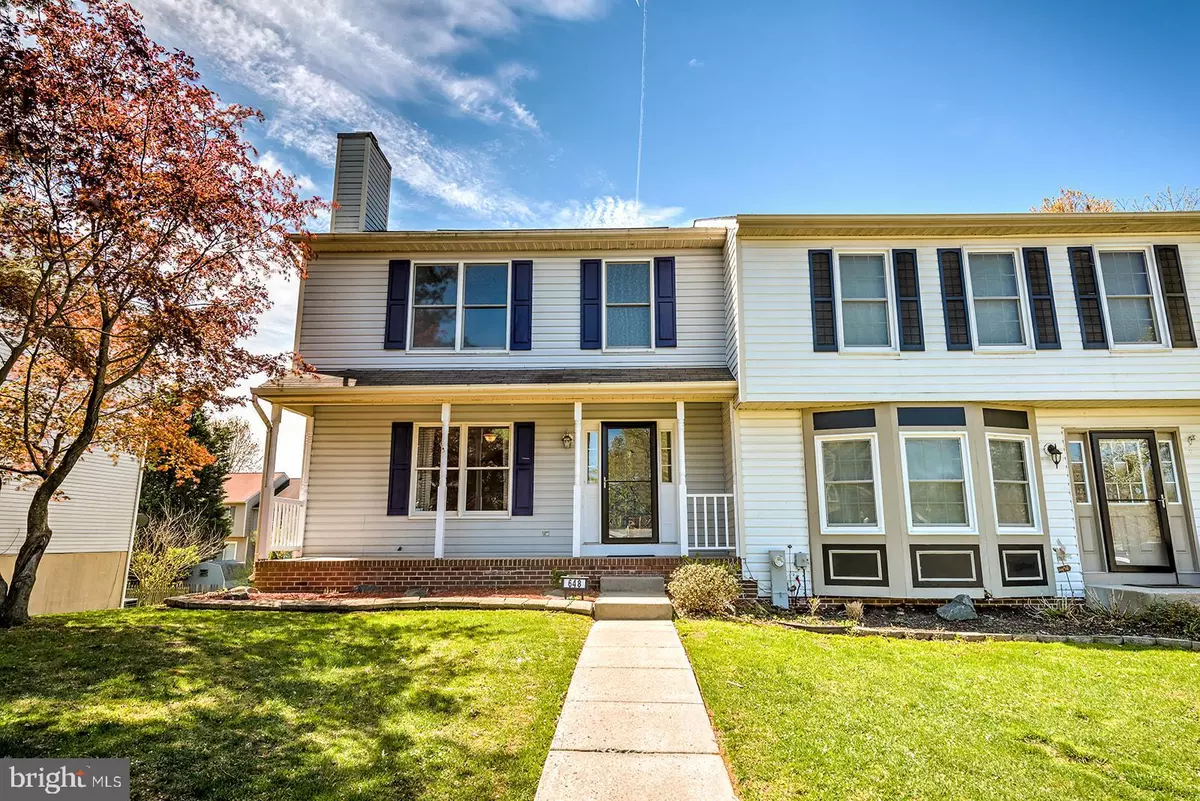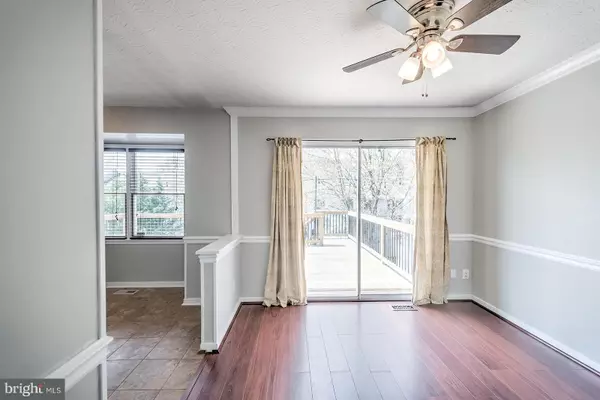$238,500
$235,000
1.5%For more information regarding the value of a property, please contact us for a free consultation.
648 LOCHERN TER Bel Air, MD 21015
3 Beds
4 Baths
2,178 SqFt
Key Details
Sold Price $238,500
Property Type Townhouse
Sub Type End of Row/Townhouse
Listing Status Sold
Purchase Type For Sale
Square Footage 2,178 sqft
Price per Sqft $109
Subdivision Fountain Glen
MLS Listing ID MDHR229748
Sold Date 06/25/19
Style Colonial
Bedrooms 3
Full Baths 2
Half Baths 2
HOA Fees $37/mo
HOA Y/N Y
Abv Grd Liv Area 1,552
Originating Board BRIGHT
Year Built 1990
Annual Tax Amount $2,440
Tax Year 2018
Lot Size 4,008 Sqft
Acres 0.09
Lot Dimensions 0.00 x 0.00
Property Description
***FRESHLY PAINTED*** WELCOME HOME TO THIS TASTEFULLY UPDATED RARELY AVAILABLE EOG TH IN FOUNTAIN GLEN. YOU ARE WELCOMED BY A WARM ENTRY WAY AND THE WOOD BURNING FIRE PLACE IN THE FAMILY ROOM. STAINLESS STEEL APPLIANCES AND UNDER CABINET LIGHTING APPOINT THE EAT IN KITCHEN WITH ADJACENT FORMAL DINING ROOM. SPACIOUS MASTER BEDROOM WITH WALK IN CLOSET AND UPDATED EN-SUITE. SPACIOUS REC. ROOM WITH UPGD LAMINATE FLRS IN BASEMENT WITH HALF BA. MUCH OF THE HOME IS APPOINTED WITH CROWN MOLDING AND CHAIR RAIL. EXTRA LARGE DECK IS GREAT FOR ENTERTAINING. LARGE SHED CONVEYS. DON'T MISS THIS GREAT OPPORTUNITY!
Location
State MD
County Harford
Zoning R2
Direction East
Rooms
Other Rooms Dining Room, Primary Bedroom, Bedroom 2, Kitchen, Family Room, Foyer, Bedroom 1, Great Room, Laundry, Bathroom 1, Primary Bathroom, Half Bath
Basement Fully Finished
Interior
Interior Features Attic, Carpet, Ceiling Fan(s), Chair Railings, Crown Moldings, Dining Area, Floor Plan - Traditional, Formal/Separate Dining Room, Kitchen - Eat-In, Primary Bath(s), Pantry, Recessed Lighting, Wainscotting, Walk-in Closet(s), Window Treatments, Stove - Wood
Hot Water 60+ Gallon Tank, Electric
Heating Heat Pump(s)
Cooling Ceiling Fan(s), Central A/C
Flooring Carpet, Ceramic Tile, Concrete, Vinyl, Laminated
Fireplaces Number 1
Fireplaces Type Fireplace - Glass Doors, Mantel(s), Screen, Wood
Equipment Cooktop, Dishwasher, Disposal, Dryer - Electric, Exhaust Fan, Icemaker, Oven/Range - Electric, Refrigerator, Stainless Steel Appliances, Washer, Water Heater
Furnishings No
Fireplace Y
Window Features Screens,Insulated
Appliance Cooktop, Dishwasher, Disposal, Dryer - Electric, Exhaust Fan, Icemaker, Oven/Range - Electric, Refrigerator, Stainless Steel Appliances, Washer, Water Heater
Heat Source Electric
Laundry Basement
Exterior
Exterior Feature Deck(s), Porch(es)
Garage Spaces 2.0
Fence Picket, Wood
Utilities Available Cable TV, Fiber Optics Available, Phone, Under Ground
Waterfront N
Water Access N
View Street
Roof Type Asbestos Shingle
Accessibility None
Porch Deck(s), Porch(es)
Parking Type On Street
Total Parking Spaces 2
Garage N
Building
Story 3+
Foundation Block
Sewer Public Sewer
Water Public
Architectural Style Colonial
Level or Stories 3+
Additional Building Above Grade, Below Grade
Structure Type Dry Wall
New Construction N
Schools
Elementary Schools Fountain Green
Middle Schools Southampton
High Schools C. Milton Wright
School District Harford County Public Schools
Others
HOA Fee Include Common Area Maintenance,Snow Removal,Trash
Senior Community No
Tax ID 03-210502
Ownership Fee Simple
SqFt Source Assessor
Security Features Smoke Detector
Acceptable Financing Cash, Conventional, FHA, FHLMC, FNMA, VA
Horse Property N
Listing Terms Cash, Conventional, FHA, FHLMC, FNMA, VA
Financing Cash,Conventional,FHA,FHLMC,FNMA,VA
Special Listing Condition Standard
Read Less
Want to know what your home might be worth? Contact us for a FREE valuation!

Our team is ready to help you sell your home for the highest possible price ASAP

Bought with Eric J McArdle • REBATE REALTY USA






