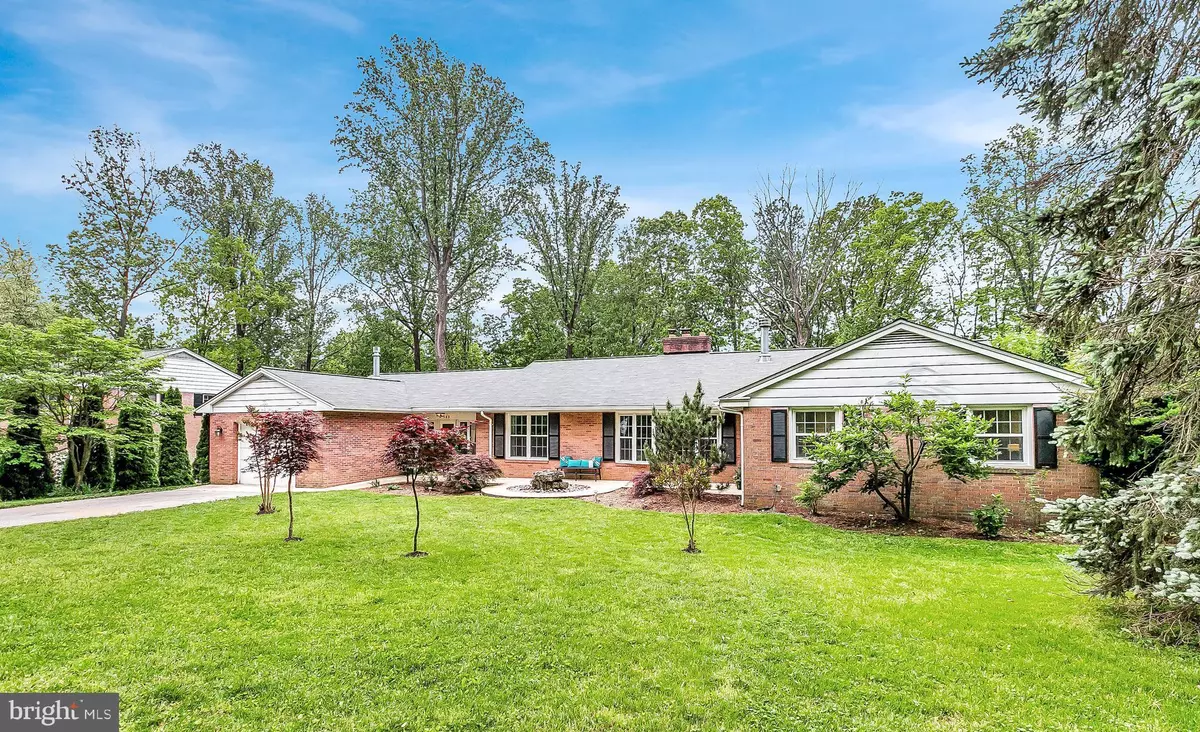$625,000
$624,900
For more information regarding the value of a property, please contact us for a free consultation.
308 SEMINOLE AVE Catonsville, MD 21228
6 Beds
3 Baths
4,353 SqFt
Key Details
Sold Price $625,000
Property Type Single Family Home
Sub Type Detached
Listing Status Sold
Purchase Type For Sale
Square Footage 4,353 sqft
Price per Sqft $143
Subdivision Oak Forest
MLS Listing ID MDBC457498
Sold Date 06/26/19
Style Ranch/Rambler
Bedrooms 6
Full Baths 3
HOA Y/N N
Abv Grd Liv Area 2,446
Originating Board BRIGHT
Year Built 1964
Annual Tax Amount $7,073
Tax Year 2018
Lot Size 0.471 Acres
Acres 0.47
Property Description
Don't miss out on this exceptional home located on a quiet dead-end street deep in "Oak Forest"! Filled with updates and upgrades, it's open, spacious and filled with natural light. The gorgeous Family Room addition has vaulted ceilings, gas stove, 2 ceiling fans and French door access to deck with great views of expansive backyard. Living Room has large bow window and decorative fireplace. The Den/Library includes a wet bar for entertaining, built-in book shelving and gas fireplace w/gorgeous stone surround & mantel. There's a pillared entry from Kitchen to formal Dining Room that adds character. The Kitchen features high-end stainless steel appliances, including a Wolf 6-burner gas range, granite countertops, stylish pale gray subway tile backsplash, white cabinets, pendant lighting, ceiling fan, and tile flooring. The renovated Baths feature granite vanities and designer touches. The lower level offers additional Bedrooms, a fabulous spa-style Bath, spacious Family Room, Exercise Room and a HUGE Laundry Room equipped with front loading washer & dryer, plenty of counter & cabinet storage space and a walk-in cedar closet. Additional features include widened doorways, pocket doors, built-ins, beautiful hardwoods, custom blinds, elegant sconces, recessed & pendant lighting, ceiling fans, French & sliding glass doors, Rinnai tankless water heater, replacement windows and a new roof in 2019! Beautiful, extensively landscaped backyard offers wooded views, patio, deck & expansive lawn Great for gardening, play & entertaining! Great walking neighborhood, bike to Patapsco State Park, library, Old Catonsville shops & restaurants, and more!
Location
State MD
County Baltimore
Zoning RESIDENTIAL
Direction East
Rooms
Other Rooms Living Room, Dining Room, Primary Bedroom, Bedroom 2, Bedroom 3, Kitchen, Family Room, Den, Bedroom 1, Laundry, Office, Utility Room, Bathroom 1, Attic, Primary Bathroom
Basement Full
Main Level Bedrooms 3
Interior
Interior Features Attic, Built-Ins, Carpet, Cedar Closet(s), Ceiling Fan(s), Entry Level Bedroom, Floor Plan - Open, Formal/Separate Dining Room, Primary Bath(s), Recessed Lighting, Upgraded Countertops, Attic/House Fan, Family Room Off Kitchen, Wood Floors
Hot Water Natural Gas
Heating Baseboard - Hot Water, Heat Pump - Electric BackUp
Cooling Ceiling Fan(s), Central A/C
Flooring Carpet, Laminated, Hardwood, Ceramic Tile, Vinyl
Fireplaces Number 2
Fireplaces Type Fireplace - Glass Doors, Gas/Propane, Mantel(s)
Equipment Built-In Microwave, Dishwasher, Disposal, Dryer - Front Loading, Exhaust Fan, Icemaker, Oven/Range - Gas, Range Hood, Refrigerator, Six Burner Stove, Stainless Steel Appliances, Washer - Front Loading, Water Heater - Tankless
Fireplace Y
Window Features Bay/Bow,Replacement
Appliance Built-In Microwave, Dishwasher, Disposal, Dryer - Front Loading, Exhaust Fan, Icemaker, Oven/Range - Gas, Range Hood, Refrigerator, Six Burner Stove, Stainless Steel Appliances, Washer - Front Loading, Water Heater - Tankless
Heat Source Natural Gas, Electric
Laundry Lower Floor
Exterior
Exterior Feature Deck(s), Patio(s)
Garage Garage - Front Entry
Garage Spaces 3.0
Waterfront N
Water Access N
View Garden/Lawn, Trees/Woods
Roof Type Shingle
Accessibility None
Porch Deck(s), Patio(s)
Parking Type Attached Garage, Driveway
Attached Garage 1
Total Parking Spaces 3
Garage Y
Building
Lot Description Backs to Trees, Landscaping, No Thru Street
Story 2
Sewer Public Sewer
Water Public
Architectural Style Ranch/Rambler
Level or Stories 2
Additional Building Above Grade, Below Grade
Structure Type Vaulted Ceilings
New Construction N
Schools
Elementary Schools Hillcrest
Middle Schools Catonsville
High Schools Catonsville
School District Baltimore County Public Schools
Others
Senior Community No
Tax ID 04010107471120
Ownership Fee Simple
SqFt Source Assessor
Security Features Carbon Monoxide Detector(s),Smoke Detector
Special Listing Condition Standard
Read Less
Want to know what your home might be worth? Contact us for a FREE valuation!

Our team is ready to help you sell your home for the highest possible price ASAP

Bought with Amy Brown • Long & Foster Real Estate, Inc.






