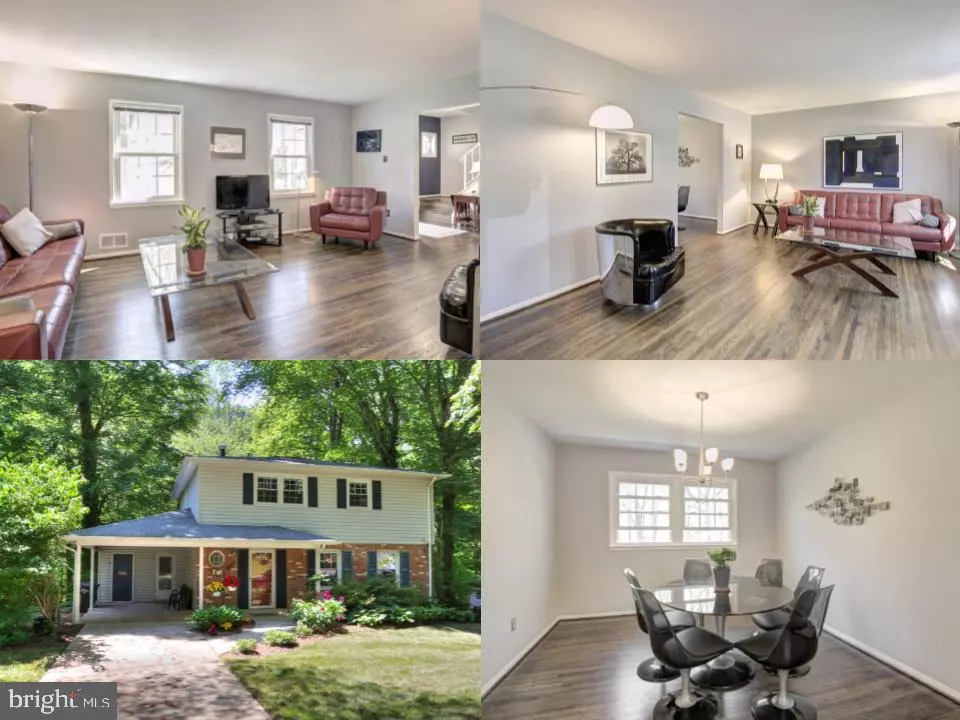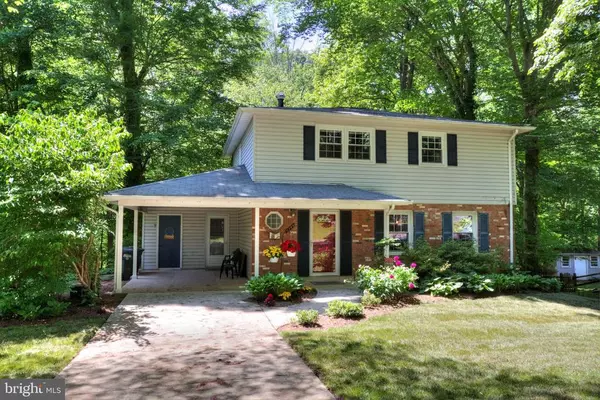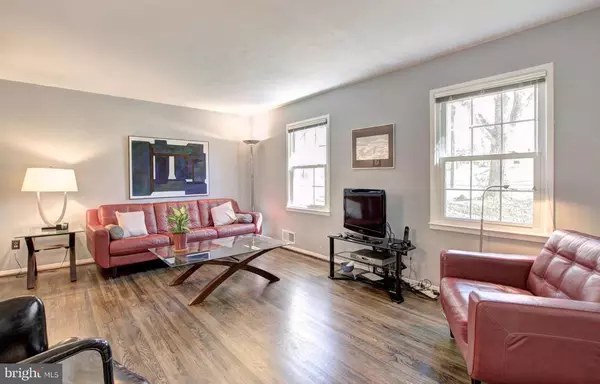$590,000
$588,999
0.2%For more information regarding the value of a property, please contact us for a free consultation.
4744 SPRINGBROOK DR Annandale, VA 22003
4 Beds
3 Baths
2,002 SqFt
Key Details
Sold Price $590,000
Property Type Single Family Home
Sub Type Detached
Listing Status Sold
Purchase Type For Sale
Square Footage 2,002 sqft
Price per Sqft $294
Subdivision Springbrook Forest
MLS Listing ID VAFX1050322
Sold Date 06/27/19
Style Colonial
Bedrooms 4
Full Baths 2
Half Baths 1
HOA Y/N N
Abv Grd Liv Area 1,602
Originating Board BRIGHT
Year Built 1963
Annual Tax Amount $6,469
Tax Year 2018
Lot Size 0.350 Acres
Acres 0.35
Property Description
A beautiful oasis backing to parkland, this bright and airy home welcomes you in with curb appeal from the outside and gleaming, newly refinished hardwood floors as soon as you enter. Classic floorplan with smartly designed kitchen encourages dinner with friends on a regular basis, enjoyed either on your patio or inside, enjoying the peaceful wooded views. Upper level continues the hardwoods featuring updated bathrooms with stand-out finishes, and 4 spacious bedrooms. Large open space on lower level makes a great family room for nights in, with sliding doors allowing views to the private patio. Exit the sliding doors and take a stroll down Long Branch Trail, enjoying the scenic stream in your backyard! Attached carport and storage shed provide more outdoor living space. This Woodson Triangle beauty minutes from I495 and blocks from local schools will not last!
Location
State VA
County Fairfax
Zoning 120
Rooms
Other Rooms Living Room, Dining Room, Bedroom 2, Bedroom 3, Bedroom 4, Kitchen, Family Room, Bedroom 1, Utility Room
Basement Full
Interior
Interior Features Breakfast Area, Dining Area, Formal/Separate Dining Room, Kitchen - Island, Kitchen - Table Space, Pantry, Recessed Lighting, Wood Floors, Window Treatments, Ceiling Fan(s)
Hot Water Natural Gas
Heating Forced Air
Cooling Central A/C
Equipment Built-In Microwave, Dryer, Washer, Dishwasher, Disposal, Refrigerator, Icemaker, Stove
Fireplace N
Appliance Built-In Microwave, Dryer, Washer, Dishwasher, Disposal, Refrigerator, Icemaker, Stove
Heat Source Natural Gas
Laundry Has Laundry, Lower Floor
Exterior
Exterior Feature Patio(s)
Garage Spaces 1.0
Water Access N
View Trees/Woods
Accessibility None
Porch Patio(s)
Total Parking Spaces 1
Garage N
Building
Lot Description Backs to Trees, Backs - Parkland, Front Yard, Landscaping, Rear Yard
Story 3+
Sewer Public Sewer
Water Public
Architectural Style Colonial
Level or Stories 3+
Additional Building Above Grade, Below Grade
New Construction N
Schools
Elementary Schools Canterbury Woods
Middle Schools Frost
High Schools Woodson
School District Fairfax County Public Schools
Others
Senior Community No
Tax ID 0694 07020023
Ownership Fee Simple
SqFt Source Assessor
Security Features Main Entrance Lock
Special Listing Condition Standard
Read Less
Want to know what your home might be worth? Contact us for a FREE valuation!

Our team is ready to help you sell your home for the highest possible price ASAP

Bought with Gulnara A Rakhmetova • Fathom Realty





