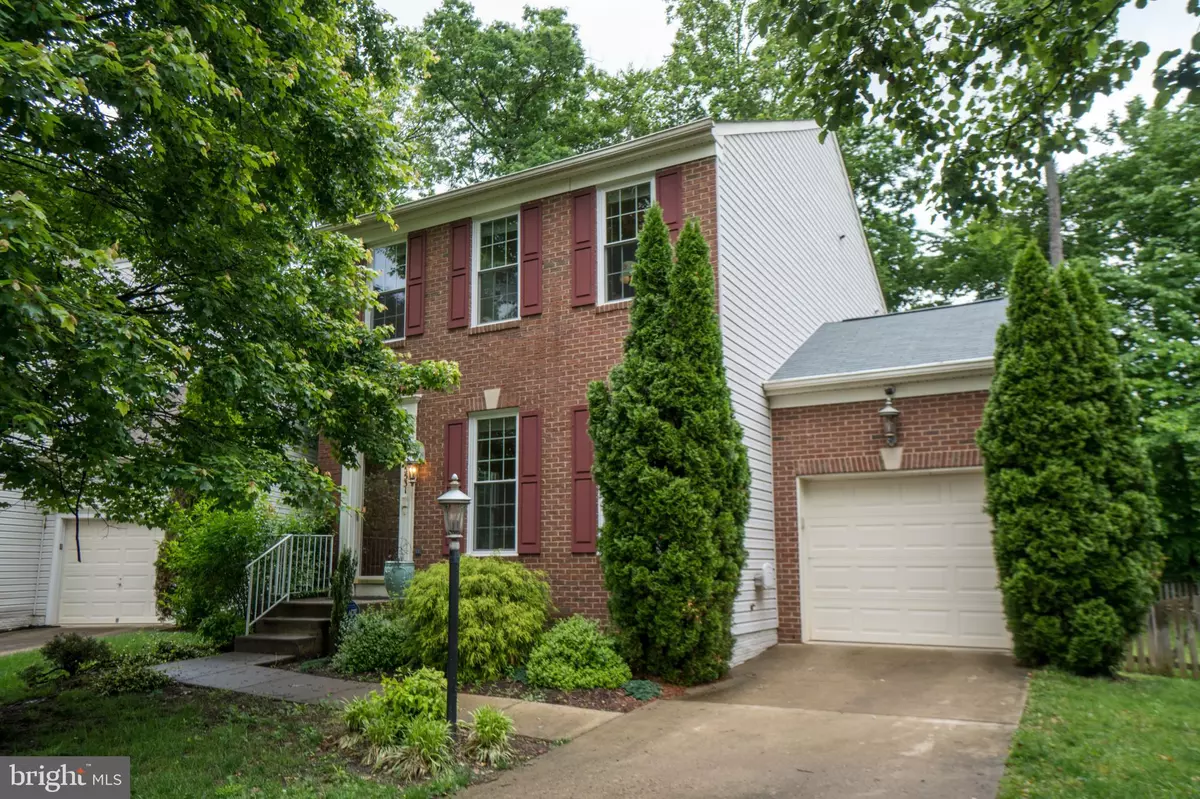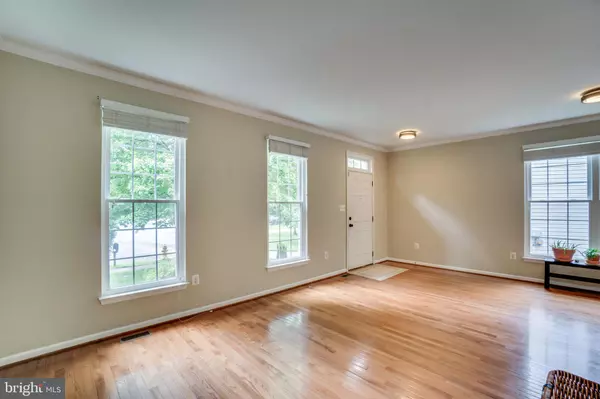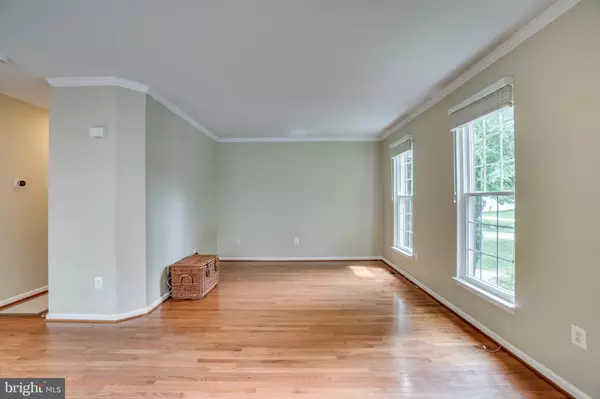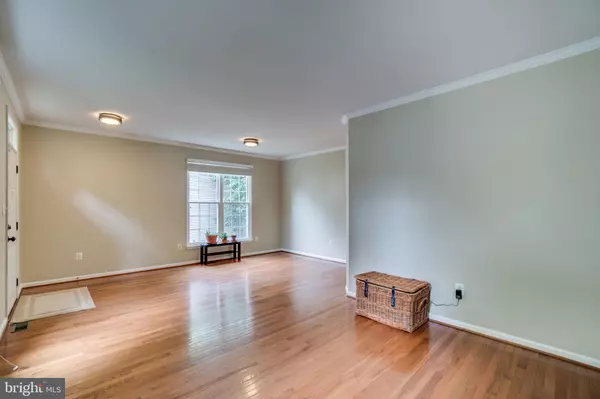$430,000
$430,000
For more information regarding the value of a property, please contact us for a free consultation.
15531 MILLER SCHOOL PL Manassas, VA 20112
3 Beds
4 Baths
2,328 SqFt
Key Details
Sold Price $430,000
Property Type Single Family Home
Sub Type Detached
Listing Status Sold
Purchase Type For Sale
Square Footage 2,328 sqft
Price per Sqft $184
Subdivision Ashland
MLS Listing ID VAPW467402
Sold Date 07/03/19
Style Colonial
Bedrooms 3
Full Baths 3
Half Baths 1
HOA Fees $86/mo
HOA Y/N Y
Abv Grd Liv Area 1,760
Originating Board BRIGHT
Year Built 2001
Annual Tax Amount $4,792
Tax Year 2018
Lot Size 5,907 Sqft
Acres 0.14
Property Description
Charming single family home in the popular Ashland Community. Located on a family friendly cul-de-sac street. The main level offers gleaming hardwood floors and lots of windows, giving the home an open and airy feel. The well equipped kitchen with granite counter tops and island look out over dining area with custom light fixtures. Step outside to enormous deck and fenced yard, perfect for summer barbecues! Upstairs, you will find the master suite with walk in closet, big enough for drawers and a shoe rack! The master bathroom has dual sinks, a corner soaking tub and separate shower stall. Laundry room with front loading washer and dryer is located on bedroom level. All bedrooms are equipped with ceiling fans and all windows have blinds. Downstairs, you will appreciate the casual and comfortable space with built in entertainment center. Serve up good times with friends at the built in Bar. A 4th bedroom (not to code) and full bath complete this level. The one car garage has extra room for shelves and racks are hung for tools. Great schools and neighborhood with pool and swim team, fitness center, and tennis courts. Located close to Wegmans and shopping. Nearby, VRE trains make for an easy commute to Quantico Military Base or DC.
Location
State VA
County Prince William
Zoning R6
Rooms
Basement Full, Fully Finished, Interior Access
Interior
Interior Features Bar, Built-Ins, Ceiling Fan(s), Dining Area, Floor Plan - Open, Kitchen - Island, Primary Bath(s), Upgraded Countertops, Wet/Dry Bar, Window Treatments, Wood Floors
Heating Forced Air
Cooling Central A/C
Flooring Hardwood, Ceramic Tile, Carpet
Equipment Built-In Microwave, Dishwasher, Disposal, Dryer, Refrigerator, Washer, Stove, Water Heater
Fireplace N
Appliance Built-In Microwave, Dishwasher, Disposal, Dryer, Refrigerator, Washer, Stove, Water Heater
Heat Source Natural Gas
Laundry Upper Floor
Exterior
Parking Features Garage - Front Entry, Garage Door Opener
Garage Spaces 4.0
Fence Wood, Rear
Utilities Available Natural Gas Available, Electric Available
Amenities Available Club House, Fitness Center, Jog/Walk Path, Pool - Outdoor, Tennis Courts, Tot Lots/Playground
Water Access N
Street Surface Paved
Accessibility None
Attached Garage 1
Total Parking Spaces 4
Garage Y
Building
Lot Description Cul-de-sac, Front Yard, Rear Yard
Story 3+
Sewer Public Sewer
Water Public
Architectural Style Colonial
Level or Stories 3+
Additional Building Above Grade, Below Grade
New Construction N
Schools
Elementary Schools Ashland
School District Prince William County Public Schools
Others
HOA Fee Include Common Area Maintenance
Senior Community No
Tax ID 8090-59-1449
Ownership Fee Simple
SqFt Source Assessor
Security Features Security System
Acceptable Financing Conventional, FHA, VA
Horse Property N
Listing Terms Conventional, FHA, VA
Financing Conventional,FHA,VA
Special Listing Condition Standard
Read Less
Want to know what your home might be worth? Contact us for a FREE valuation!

Our team is ready to help you sell your home for the highest possible price ASAP

Bought with James E Carter • Carter Realty





