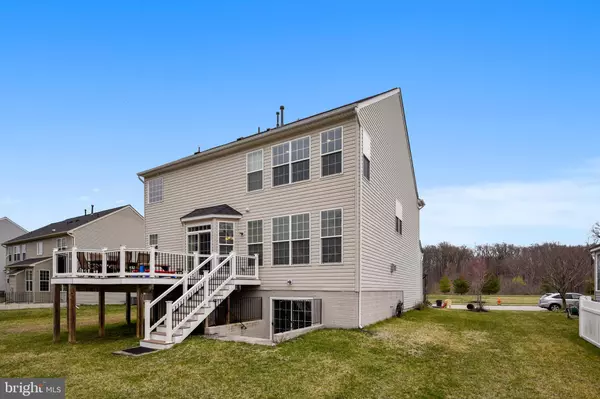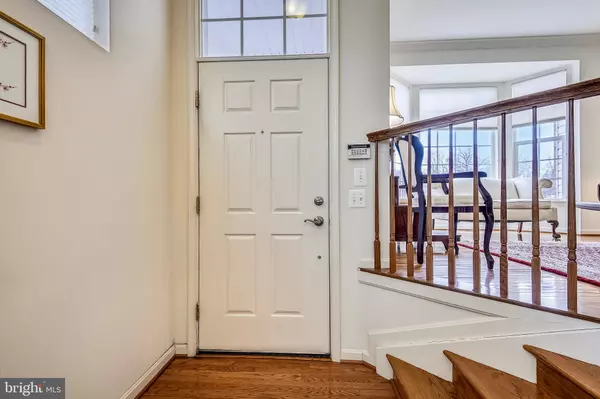$635,000
$649,000
2.2%For more information regarding the value of a property, please contact us for a free consultation.
6548 PEBBLE BROOKE RD Baltimore, MD 21209
4 Beds
4 Baths
3,122 SqFt
Key Details
Sold Price $635,000
Property Type Single Family Home
Sub Type Detached
Listing Status Sold
Purchase Type For Sale
Square Footage 3,122 sqft
Price per Sqft $203
Subdivision Bonnie View Estates
MLS Listing ID MDBC435732
Sold Date 07/05/19
Style Colonial
Bedrooms 4
Full Baths 3
Half Baths 1
HOA Fees $89/qua
HOA Y/N Y
Abv Grd Liv Area 2,722
Originating Board BRIGHT
Year Built 2010
Annual Tax Amount $6,783
Tax Year 2018
Lot Size 8,712 Sqft
Acres 0.2
Property Description
Stunning Colonial in the highly sought community of Bonnie View Estates. Featuring 4 bedrooms, 3 full and 1 half bath. Hardwood floor on the first level with many amenities throughout. Custom moldings including gourmet kitchen with granite count-tops and granite kitchen island, microwave and double ovens, pantry. Large breakfast area leading out to large custom deck . Living Room with bay window, Formal Dining Room, Family Room with gas Fireplace recessed lighting. Large Master Bedroom with walk in closet. Master Bathroom with soaking tub, large separate shower and double sinks. All bedrooms have walk in closets. Second floor washer & dryer. Lower level has a playroom with a full bathroom. Community playground, pools & tennis courts. Convenient to shopping and restaurants. Great place to call home.
Location
State MD
County Baltimore
Zoning DR3.5
Rooms
Other Rooms Living Room, Dining Room, Primary Bedroom, Bedroom 2, Bedroom 4, Kitchen, Family Room, Storage Room, Bathroom 2, Bathroom 3, Bonus Room, Primary Bathroom, Half Bath
Basement Full
Interior
Interior Features Breakfast Area, Carpet, Family Room Off Kitchen, Floor Plan - Traditional, Formal/Separate Dining Room, Kitchen - Gourmet, Primary Bath(s), Pantry, Walk-in Closet(s), Wood Floors, Attic, Chair Railings, Crown Moldings, Dining Area
Hot Water Natural Gas
Heating Forced Air
Cooling Central A/C
Flooring Wood, Carpet, Ceramic Tile
Fireplaces Number 1
Fireplaces Type Mantel(s)
Equipment Built-In Microwave, Cooktop, Dishwasher, Disposal, Dryer, Range Hood, Refrigerator, Washer
Furnishings No
Fireplace Y
Window Features Screens,Bay/Bow
Appliance Built-In Microwave, Cooktop, Dishwasher, Disposal, Dryer, Range Hood, Refrigerator, Washer
Heat Source Natural Gas
Laundry Upper Floor
Exterior
Exterior Feature Deck(s)
Parking Features Garage - Front Entry, Garage Door Opener
Garage Spaces 4.0
Utilities Available Cable TV, Natural Gas Available
Amenities Available Community Center, Pool - Outdoor, Tennis Courts, Tot Lots/Playground, Club House
Water Access N
View Garden/Lawn, Street
Roof Type Asbestos Shingle
Street Surface Paved
Accessibility Other
Porch Deck(s)
Road Frontage Public
Attached Garage 2
Total Parking Spaces 4
Garage Y
Building
Lot Description Front Yard, Landscaping, Level, Rear Yard, SideYard(s)
Story Other
Sewer Public Sewer
Water Public
Architectural Style Colonial
Level or Stories Other
Additional Building Above Grade, Below Grade
New Construction N
Schools
Elementary Schools Summit Park
Middle Schools Pikesville
High Schools Pikesville
School District Baltimore County Public Schools
Others
HOA Fee Include Common Area Maintenance,Pool(s),Recreation Facility
Senior Community No
Tax ID 04032500000648
Ownership Fee Simple
SqFt Source Estimated
Security Features Security System,Main Entrance Lock
Horse Property N
Special Listing Condition Standard
Read Less
Want to know what your home might be worth? Contact us for a FREE valuation!

Our team is ready to help you sell your home for the highest possible price ASAP

Bought with Joseph Bondar • Bondar Realty





