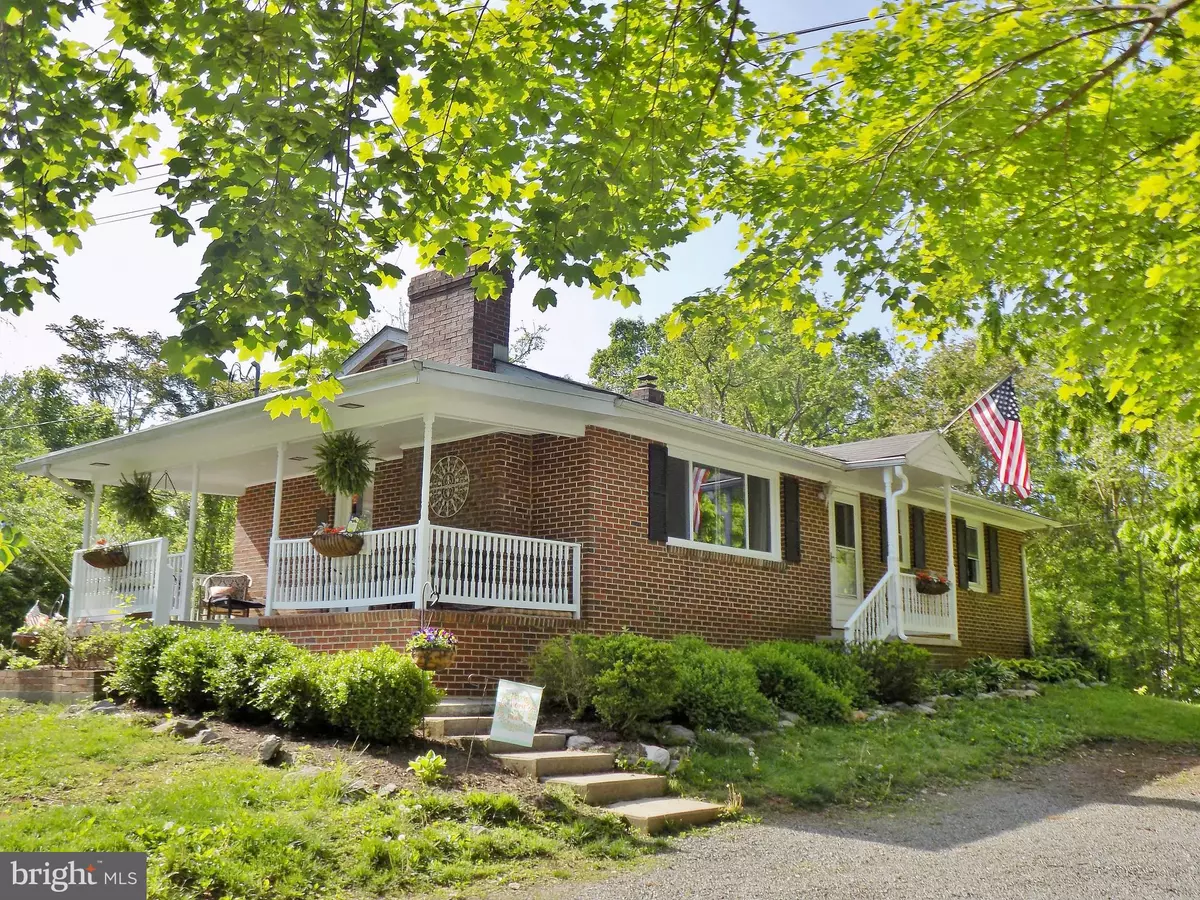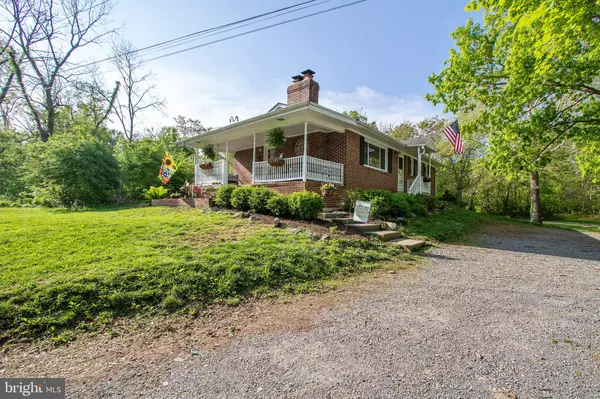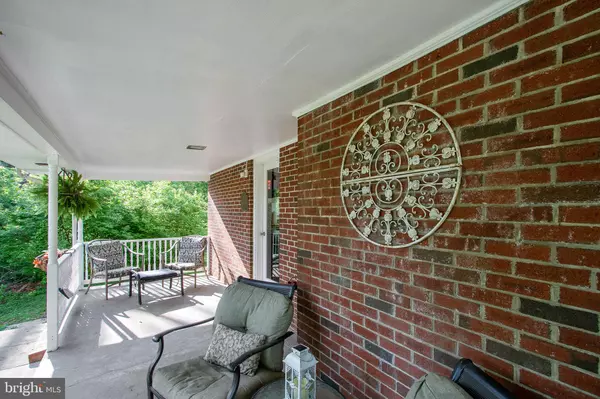$299,000
$299,999
0.3%For more information regarding the value of a property, please contact us for a free consultation.
352 GARDEN RD Berryville, VA 22611
3 Beds
2 Baths
1,920 SqFt
Key Details
Sold Price $299,000
Property Type Single Family Home
Sub Type Detached
Listing Status Sold
Purchase Type For Sale
Square Footage 1,920 sqft
Price per Sqft $155
Subdivision Old Russell Farm
MLS Listing ID VACL110324
Sold Date 07/01/19
Style Raised Ranch/Rambler
Bedrooms 3
Full Baths 2
HOA Y/N N
Abv Grd Liv Area 960
Originating Board BRIGHT
Year Built 1963
Annual Tax Amount $1,428
Tax Year 2019
Lot Size 2.000 Acres
Acres 2.0
Property Description
Move in ready solid brick home on 2 wooded and open rolling acres minutes from Route 7 for commuters. This home is close to everything but is very private and nestled on a wonderful country road. Comcast High Speed internet is here for those who work from home. This is hard to find in the county. From the large and welcoming front porch you'll enjoy the view of lush flowering trees and perennials as well as mature hardwoods. Bring your chickens to their new home. The coop has a yard area as well. Everyone needs a workshop/ storage building and the large building here with electricity has shelving a work bench and a garage door to roll in the mower and other necessities. There is also another shed for bicycles and more. Come inside through the sparkling leaded doors into the remodeled and modern kitchen with glass back splash,granite counter tops and stainless appliances. You'll find plenty of room for a nice sized family table to sit around while enjoying family meals together. Of course there is also a large island to sit at as well. The space between the living room and the kitchen is open for great entertaining while in the kitchen. The walk in pantry offers more kitchen storage as well. There is a brick fireplace which is the focal point of the living room as are the wonderul large side by side windows to enjoy the outdoors. The main level has hardwood floors other than the full bathroom which has ceramic floors. The main level also has 2 nice sized bedrooms..The master is in the lower level which creates some privacy. The windows have been replaced in the home recently and are energy efficient. Besides the master, the lower level has a room that would make a great office and a den with a stone fireplace set up for a woodstove insert. Bring lots of laundry to the oversized laundry room with plenty of cabinets. Open the door from there and you'll find a nice shelved area for storage, your favorite wine or use it as a root cellar. With a total of 1800 plus square feet, you'll find your corner in this cozy yet spacious home. There are many things that have been replaced that make this a home you can just move in to.
Location
State VA
County Clarke
Zoning AOC
Rooms
Other Rooms Living Room, Primary Bedroom, Bedroom 2, Bedroom 3, Kitchen, Utility Room, Bathroom 1, Bathroom 2
Basement Fully Finished, Connecting Stairway, Outside Entrance, Walkout Stairs
Main Level Bedrooms 2
Interior
Interior Features Combination Kitchen/Dining, Entry Level Bedroom, Kitchen - Country, Kitchen - Island, Pantry, Wood Floors
Hot Water Electric
Heating Heat Pump(s)
Cooling Heat Pump(s), Ceiling Fan(s)
Fireplaces Number 2
Fireplaces Type Stone, Wood, Flue for Stove
Equipment Stainless Steel Appliances, Refrigerator, Oven/Range - Electric, Dishwasher, Microwave, Dryer - Electric, Washer
Fireplace Y
Appliance Stainless Steel Appliances, Refrigerator, Oven/Range - Electric, Dishwasher, Microwave, Dryer - Electric, Washer
Heat Source Electric
Laundry Has Laundry, Lower Floor, Dryer In Unit, Washer In Unit
Exterior
Water Access N
Roof Type Architectural Shingle
Accessibility 2+ Access Exits, Level Entry - Main
Garage N
Building
Story 2
Sewer Septic Exists
Water Well
Architectural Style Raised Ranch/Rambler
Level or Stories 2
Additional Building Above Grade, Below Grade
New Construction N
Schools
School District Clarke County Public Schools
Others
Senior Community No
Tax ID 7--A-87
Ownership Fee Simple
SqFt Source Estimated
Special Listing Condition Standard
Read Less
Want to know what your home might be worth? Contact us for a FREE valuation!

Our team is ready to help you sell your home for the highest possible price ASAP

Bought with Sarah Anne Hurst • Coldwell Banker Elite





