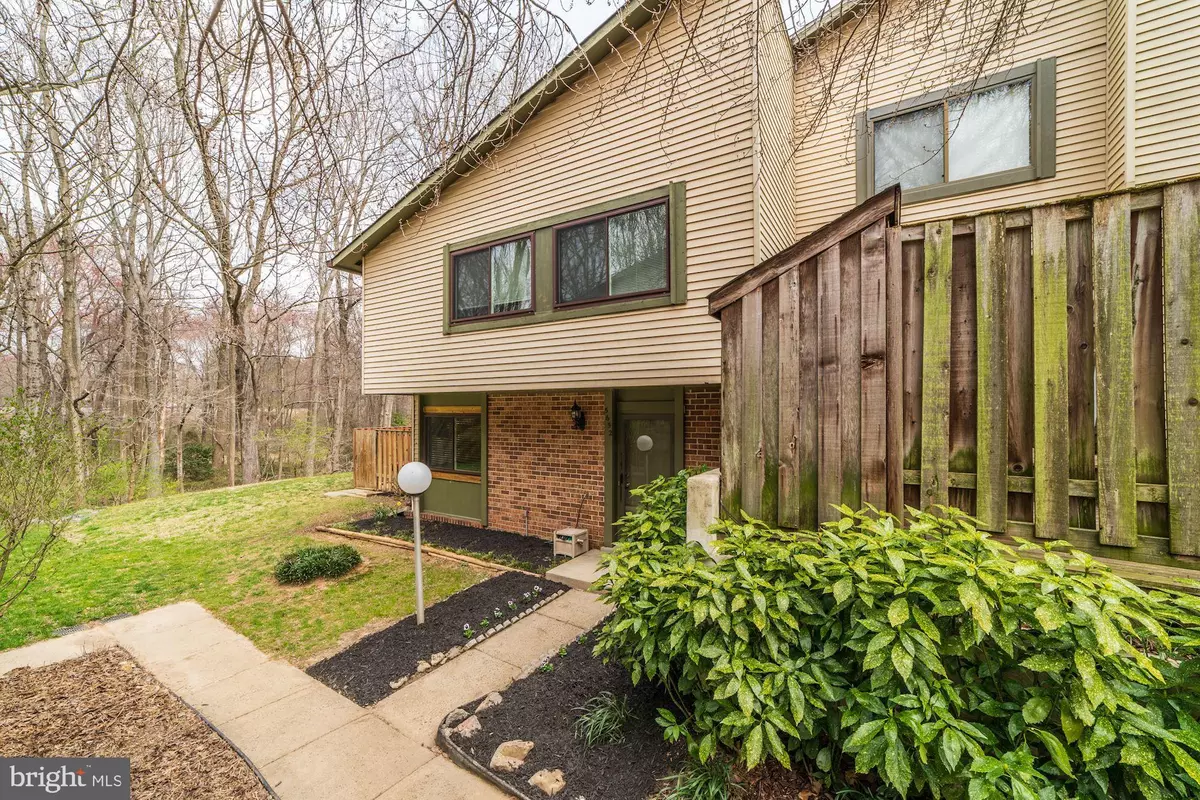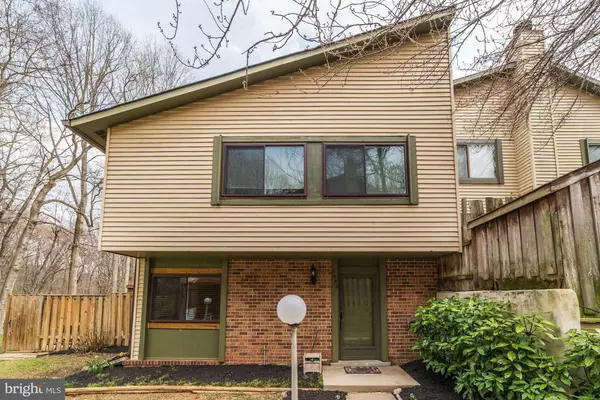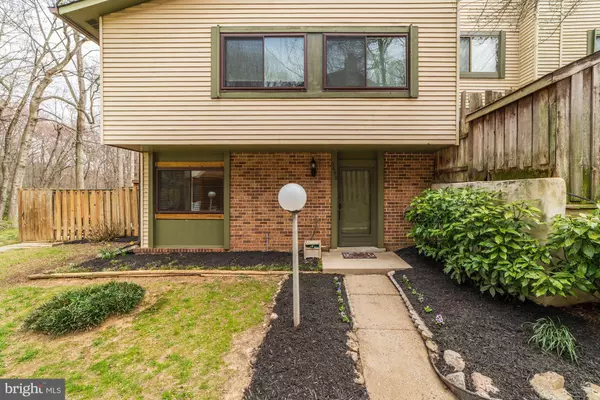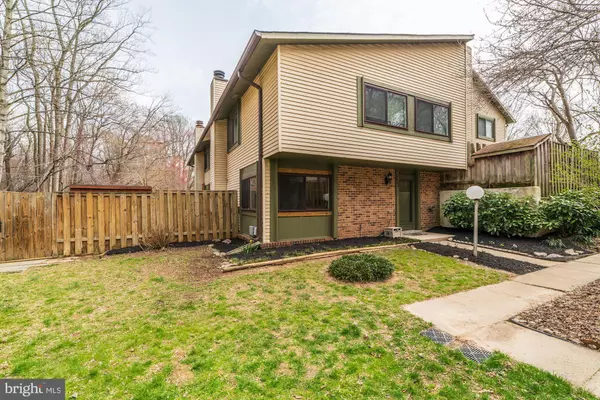$370,000
$365,000
1.4%For more information regarding the value of a property, please contact us for a free consultation.
5652 OAK TANAGER CT Burke, VA 22015
4 Beds
3 Baths
1,464 SqFt
Key Details
Sold Price $370,000
Property Type Townhouse
Sub Type End of Row/Townhouse
Listing Status Sold
Purchase Type For Sale
Square Footage 1,464 sqft
Price per Sqft $252
Subdivision Burke Centre
MLS Listing ID VAFX1050678
Sold Date 06/28/19
Style Colonial
Bedrooms 4
Full Baths 2
Half Baths 1
HOA Fees $92/qua
HOA Y/N Y
Abv Grd Liv Area 1,464
Originating Board BRIGHT
Year Built 1980
Annual Tax Amount $3,775
Tax Year 2019
Lot Size 2,025 Sqft
Acres 0.05
Property Description
Charming 2 level quad townhouse on wooded lot in Burke Centre. Very close to Burke Centre Shopping Centre. Light & bright white kitchen with Corian counters. New carpet upstairs. Freshly painted. Remodeled powder room. This home has a convenient, yet private feeling location. Best of both worlds.
Location
State VA
County Fairfax
Zoning 372
Direction East
Rooms
Other Rooms Living Room, Dining Room, Primary Bedroom, Bedroom 2, Bedroom 3, Bedroom 4, Kitchen, Laundry, Bathroom 1, Primary Bathroom
Interior
Interior Features Ceiling Fan(s), Combination Kitchen/Dining, Floor Plan - Traditional, Kitchen - Eat-In, Kitchen - Galley, Primary Bath(s), Kitchen - Table Space, Upgraded Countertops
Hot Water Electric
Heating Heat Pump(s)
Cooling Heat Pump(s)
Fireplaces Number 1
Fireplaces Type Mantel(s), Fireplace - Glass Doors, Wood, Brick
Equipment Built-In Microwave, Dryer - Electric, Washer, Dishwasher, Disposal, Icemaker, Refrigerator, Stove, Oven/Range - Electric, Water Heater
Fireplace Y
Window Features Double Pane
Appliance Built-In Microwave, Dryer - Electric, Washer, Dishwasher, Disposal, Icemaker, Refrigerator, Stove, Oven/Range - Electric, Water Heater
Heat Source Electric
Laundry Main Floor
Exterior
Exterior Feature Patio(s)
Garage Spaces 2.0
Parking On Site 2
Fence Fully, Privacy, Wood
Utilities Available Cable TV, Electric Available, Phone Available, Water Available, Sewer Available
Water Access N
View Trees/Woods
Street Surface Paved
Accessibility None
Porch Patio(s)
Road Frontage Private
Total Parking Spaces 2
Garage N
Building
Lot Description Backs to Trees, No Thru Street
Story 2
Foundation Slab
Sewer Public Sewer
Water Public
Architectural Style Colonial
Level or Stories 2
Additional Building Above Grade, Below Grade
New Construction N
Schools
Elementary Schools Bonnie Brae
Middle Schools Robinson Secondary School
High Schools Robinson Secondary School
School District Fairfax County Public Schools
Others
Senior Community No
Tax ID 0772 13 0038
Ownership Fee Simple
SqFt Source Estimated
Special Listing Condition Standard
Read Less
Want to know what your home might be worth? Contact us for a FREE valuation!

Our team is ready to help you sell your home for the highest possible price ASAP

Bought with KETAN VERMA • Samson Properties





