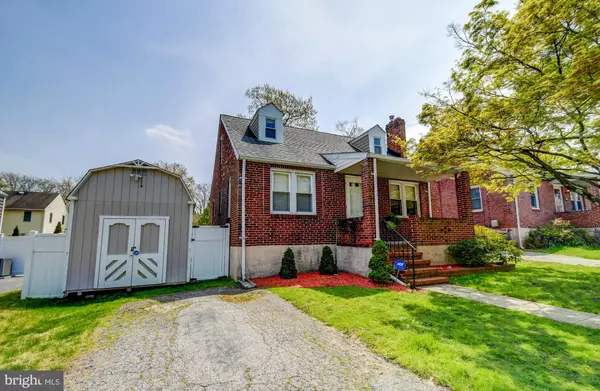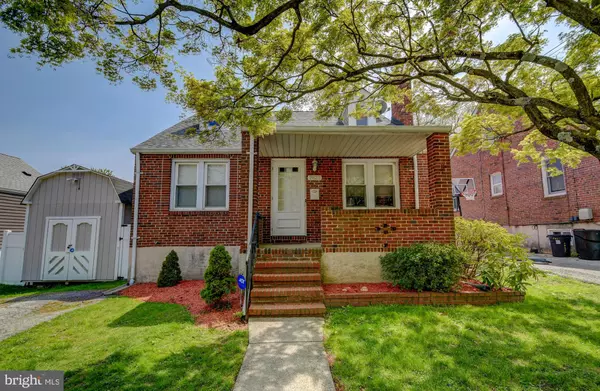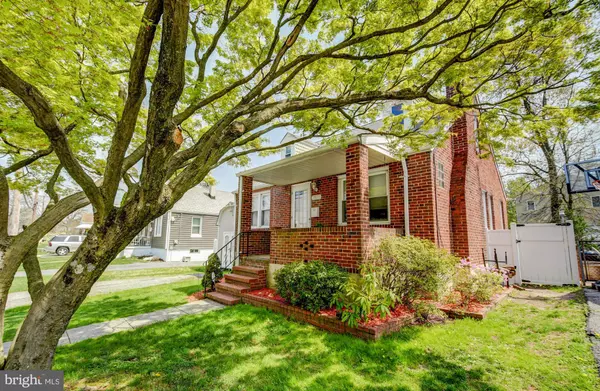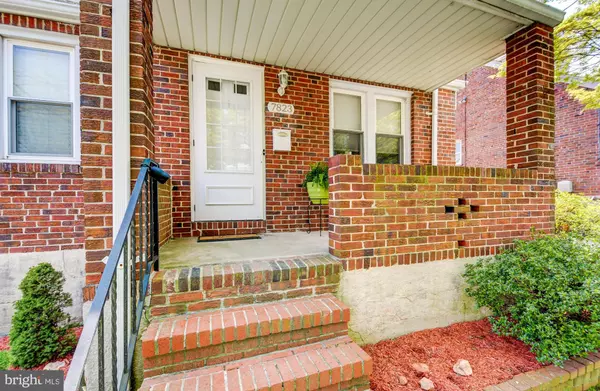$250,000
$257,900
3.1%For more information regarding the value of a property, please contact us for a free consultation.
7823 WILSON AVE Baltimore, MD 21234
3 Beds
3 Baths
1,746 SqFt
Key Details
Sold Price $250,000
Property Type Single Family Home
Sub Type Detached
Listing Status Sold
Purchase Type For Sale
Square Footage 1,746 sqft
Price per Sqft $143
Subdivision Taylor Heights
MLS Listing ID MDBC454608
Sold Date 06/27/19
Style Cape Cod
Bedrooms 3
Full Baths 2
Half Baths 1
HOA Y/N N
Abv Grd Liv Area 1,296
Originating Board BRIGHT
Year Built 1950
Annual Tax Amount $2,889
Tax Year 2018
Lot Size 5,000 Sqft
Acres 0.11
Lot Dimensions 1.00 x
Property Description
Beautiful Recently Renovated Cape Cod with Luxury Finishes! Including Quartz countertops, Stainless Appliances, Hardwood Floors, Ceramic Tile, etc... Upper level - master suite with built in storage and full bath (6 foot marble shower - no tub); hardwood floorsMain level - hardwood floors throughout - 2 bedrooms, One with built in storage. Full bath, living room with fireplace, dining room, and kitchen with quartz countertops and stainless steel appliances. Basement - Finished clubroom, new carpet, Office with hardwood floors, Half bath, Utility storage area with refrigerator. Laundry area with washer and dryer. Exterior - One off street parking spot - Large storage shed (200 sq ft with additional loft space) - Fenced yard - two level deck.
Location
State MD
County Baltimore
Zoning RESIDENTIAL
Rooms
Basement Full, Fully Finished
Main Level Bedrooms 2
Interior
Interior Features Dining Area, Entry Level Bedroom, Floor Plan - Open, Kitchen - Gourmet, Primary Bath(s), Upgraded Countertops, Walk-in Closet(s), Wood Floors
Hot Water Natural Gas
Heating Forced Air
Cooling Central A/C, Ceiling Fan(s)
Fireplaces Number 1
Fireplace Y
Heat Source Natural Gas
Exterior
Exterior Feature Deck(s)
Fence Rear
Water Access N
Accessibility Other
Porch Deck(s)
Garage N
Building
Story 3+
Sewer Public Sewer
Water Public
Architectural Style Cape Cod
Level or Stories 3+
Additional Building Above Grade, Below Grade
New Construction N
Schools
Elementary Schools Villa Cresta
Middle Schools Parkville
High Schools Parkville
School District Baltimore County Public Schools
Others
Senior Community No
Tax ID 04141419033800
Ownership Fee Simple
SqFt Source Assessor
Special Listing Condition Standard
Read Less
Want to know what your home might be worth? Contact us for a FREE valuation!

Our team is ready to help you sell your home for the highest possible price ASAP

Bought with Robert J Chew • Berkshire Hathaway HomeServices PenFed Realty





