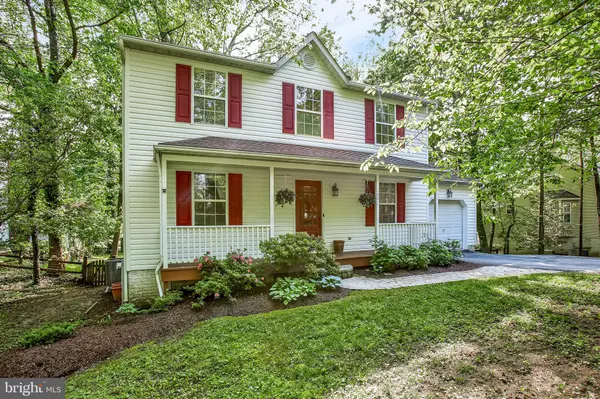$451,750
$444,900
1.5%For more information regarding the value of a property, please contact us for a free consultation.
1251 CRUMMELL AVE Annapolis, MD 21403
3 Beds
3 Baths
2,264 SqFt
Key Details
Sold Price $451,750
Property Type Single Family Home
Sub Type Detached
Listing Status Sold
Purchase Type For Sale
Square Footage 2,264 sqft
Price per Sqft $199
Subdivision Bay Highlands
MLS Listing ID MDAA398544
Sold Date 07/08/19
Style Colonial
Bedrooms 3
Full Baths 2
Half Baths 1
HOA Y/N Y
Abv Grd Liv Area 1,664
Originating Board BRIGHT
Year Built 1996
Annual Tax Amount $5,064
Tax Year 2018
Lot Size 0.404 Acres
Acres 0.4
Property Description
SUBSTANTIAL PRICE REDUCTION OF $15,000 TODAY! WAS $459,900 --NOW $444,900! DON'T LET THIS ONE GET AWAY! Cute colonial style home located in the popular water-oriented community of Bay Highlands! Situated on one of the largest lots there....0.40 acres (2 lots). You can make it your own nature sanctuary! Improvements since 2016: all kitchen appliances (stainless); architectural shingles on roof; carpeting in the master bedroom, upper level hallway, both sets of stairs, and the basement; HVAC system replaced; and new hot water heater (April, 2019). One year AHS Home Warranty! Great opportunity for some lucky Buyers! Quick settlement!
Location
State MD
County Anne Arundel
Zoning R2
Rooms
Other Rooms Living Room, Dining Room, Primary Bedroom, Bedroom 2, Bedroom 3, Kitchen, Family Room, Exercise Room, Storage Room, Utility Room, Bathroom 2, Primary Bathroom, Half Bath
Basement Full, Heated, Interior Access, Partially Finished, Poured Concrete, Shelving, Sump Pump, Walkout Level, Water Proofing System
Interior
Interior Features Carpet, Ceiling Fan(s), Family Room Off Kitchen, Floor Plan - Traditional, Formal/Separate Dining Room, Kitchen - Eat-In, Kitchen - Table Space, Primary Bath(s), Stall Shower, Walk-in Closet(s), Water Treat System, WhirlPool/HotTub, Window Treatments, Wood Floors
Hot Water 60+ Gallon Tank, Electric
Heating Heat Pump(s)
Cooling Ceiling Fan(s), Heat Pump(s)
Flooring Hardwood, Laminated, Partially Carpeted, Concrete, Ceramic Tile
Fireplaces Number 1
Fireplaces Type Equipment, Mantel(s), Screen, Wood
Equipment Built-In Microwave, Dishwasher, Disposal, Dryer - Electric, Dryer - Front Loading, Exhaust Fan, Oven/Range - Electric, Refrigerator, Stainless Steel Appliances, Stove, Washer, Water Conditioner - Owned, Water Heater
Furnishings No
Fireplace Y
Window Features Double Pane,Screens,Vinyl Clad
Appliance Built-In Microwave, Dishwasher, Disposal, Dryer - Electric, Dryer - Front Loading, Exhaust Fan, Oven/Range - Electric, Refrigerator, Stainless Steel Appliances, Stove, Washer, Water Conditioner - Owned, Water Heater
Heat Source Electric
Laundry Main Floor
Exterior
Exterior Feature Deck(s), Patio(s)
Parking Features Garage - Front Entry, Garage Door Opener
Garage Spaces 4.0
Fence Board, Rear, Split Rail, Wire
Utilities Available Cable TV, Under Ground
Amenities Available Beach, Pier/Dock, Tot Lots/Playground
Water Access N
View Garden/Lawn, Street, Trees/Woods
Roof Type Architectural Shingle,Shingle
Accessibility Level Entry - Main
Porch Deck(s), Patio(s)
Attached Garage 1
Total Parking Spaces 4
Garage Y
Building
Lot Description Backs to Trees, Front Yard, Landscaping, Level, Rear Yard, SideYard(s), Sloping, Trees/Wooded, Vegetation Planting
Story 3+
Sewer Public Sewer
Water Conditioner, Filter, Well
Architectural Style Colonial
Level or Stories 3+
Additional Building Above Grade, Below Grade
Structure Type Dry Wall
New Construction N
Schools
School District Anne Arundel County Public Schools
Others
Pets Allowed Y
Senior Community No
Tax ID 020204608846953
Ownership Fee Simple
SqFt Source Assessor
Security Features Smoke Detector
Special Listing Condition Standard
Pets Allowed Cats OK, Dogs OK
Read Less
Want to know what your home might be worth? Contact us for a FREE valuation!

Our team is ready to help you sell your home for the highest possible price ASAP

Bought with Jim Ehrig • Coldwell Banker Realty





