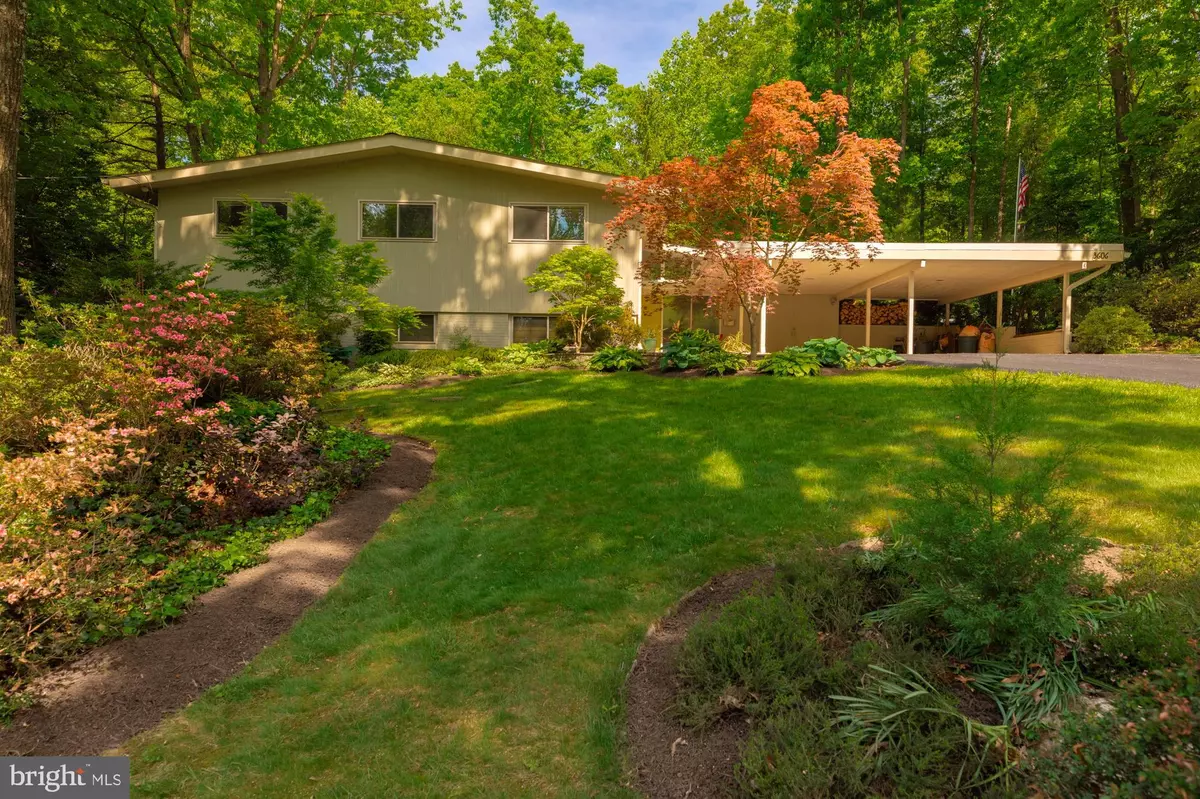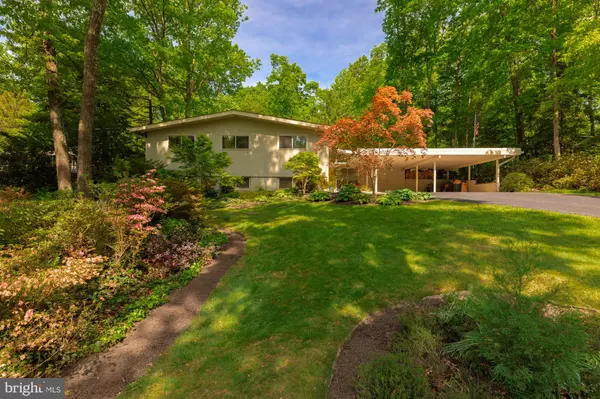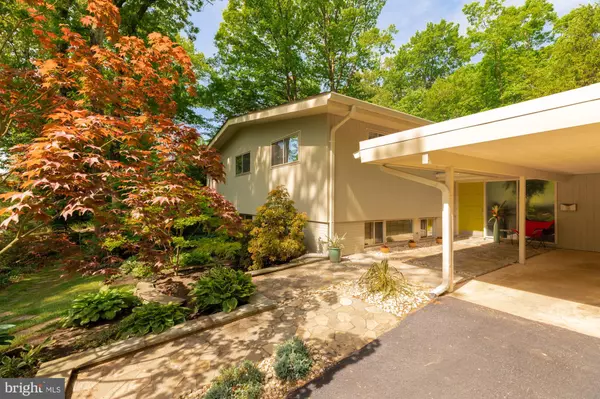$810,000
$839,000
3.5%For more information regarding the value of a property, please contact us for a free consultation.
3606 PRINCE WILLIAM DR Fairfax, VA 22031
4 Beds
3 Baths
2,560 SqFt
Key Details
Sold Price $810,000
Property Type Single Family Home
Sub Type Detached
Listing Status Sold
Purchase Type For Sale
Square Footage 2,560 sqft
Price per Sqft $316
Subdivision Mantua Hills
MLS Listing ID VAFX1060956
Sold Date 07/10/19
Style Contemporary
Bedrooms 4
Full Baths 3
HOA Y/N N
Abv Grd Liv Area 1,735
Originating Board BRIGHT
Year Built 1964
Annual Tax Amount $8,258
Tax Year 2018
Lot Size 0.459 Acres
Acres 0.46
Property Description
You are first attracted by the appealing landscaping and hardscapes in front of this Ken Freeman contemporary home with its interesting angled roof line and covered walkway to the front door. Step inside and enjoy the bright airy foyer featuring a polished stone wall.. A few steps up is the living room with its soothing ambiance created by soaring ceilings and a stone-surrounded fireplace. At the end of the living room a wall of floor to ceiling windows overlooks the spectacular garden. A separate dining room with French doors opens into the screened porch which has a stone floor and a wood ceiling. The Kitchen has been remodeled in a contemporary style and enhanced by an attractive modern backsplash. There are three bedrooms on the upper level and two updated bathrooms. The walk-out lower level has a large family room with a wood burning fireplace and sliding glass doors to the patio.. The 4th bedroom with a full bathroom is on the lower level and perfect for an in-law suite. A huge storage area in the basement could be finished to create more living space. There is a large 2 car carport. Gas furnace replaced in 2014. New roof 2018. Hot water heater 2012. Driveway replaced 2016. The home is a close to the Mantua Swim and Tennis Club, Mantua Elementary School and Eakin Park
Location
State VA
County Fairfax
Zoning 120
Rooms
Other Rooms Living Room, Dining Room, Primary Bedroom, Bedroom 2, Bedroom 3, Bedroom 4, Kitchen, Family Room, Breakfast Room, Storage Room, Screened Porch
Basement Full
Main Level Bedrooms 3
Interior
Interior Features Built-Ins, Formal/Separate Dining Room, Kitchen - Eat-In, Kitchen - Table Space, Wood Floors, Window Treatments
Hot Water Natural Gas
Heating Forced Air
Cooling Central A/C
Fireplaces Number 2
Equipment Built-In Microwave, Cooktop, Dishwasher, Disposal, Dryer - Electric, Icemaker, Microwave, Washer
Fireplace Y
Appliance Built-In Microwave, Cooktop, Dishwasher, Disposal, Dryer - Electric, Icemaker, Microwave, Washer
Heat Source Natural Gas
Exterior
Garage Spaces 2.0
Water Access N
Accessibility None
Total Parking Spaces 2
Garage N
Building
Story 2
Sewer Public Sewer
Water Public
Architectural Style Contemporary
Level or Stories 2
Additional Building Above Grade, Below Grade
New Construction N
Schools
Elementary Schools Mantua
Middle Schools Frost
High Schools Woodson
School District Fairfax County Public Schools
Others
Senior Community No
Tax ID 0582 12 0034
Ownership Fee Simple
SqFt Source Assessor
Special Listing Condition Standard
Read Less
Want to know what your home might be worth? Contact us for a FREE valuation!

Our team is ready to help you sell your home for the highest possible price ASAP

Bought with Christine G Richardson • Weichert Company of Virginia





