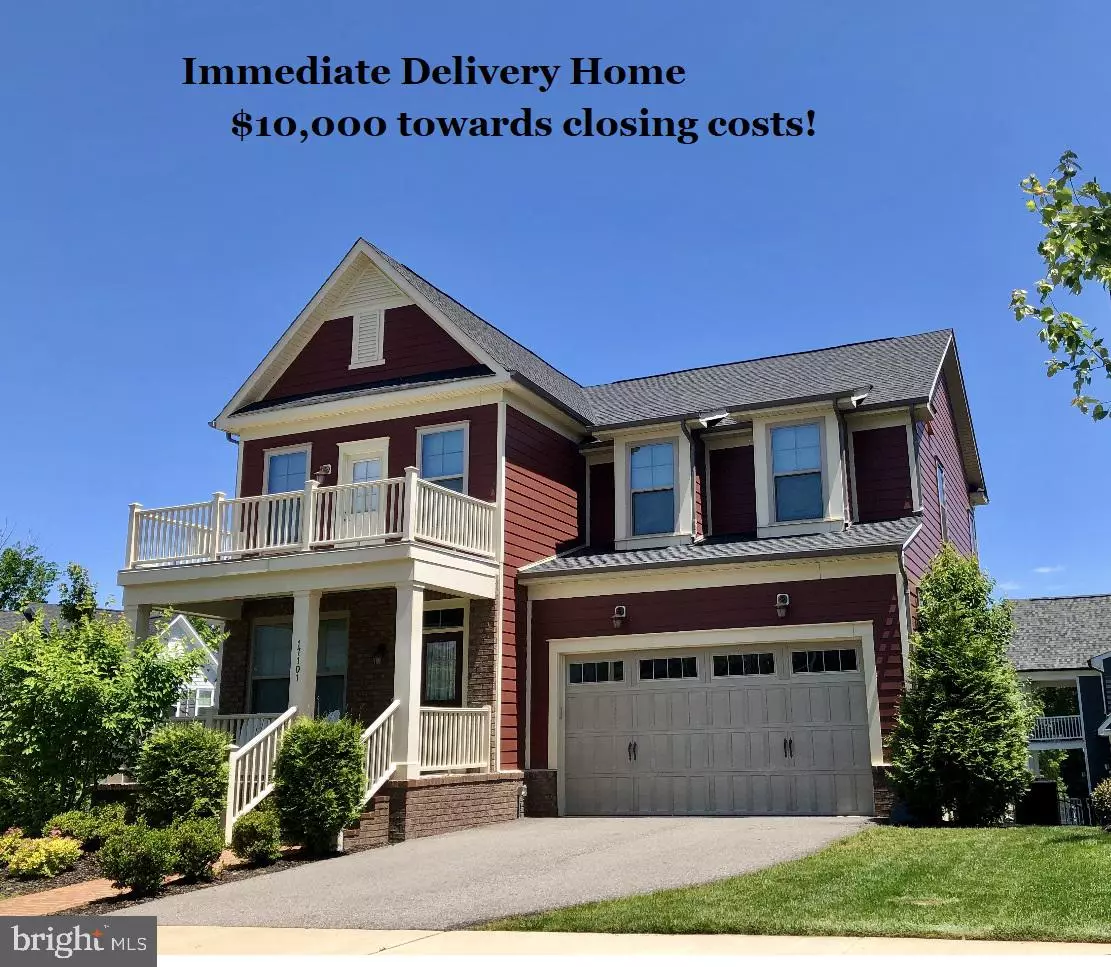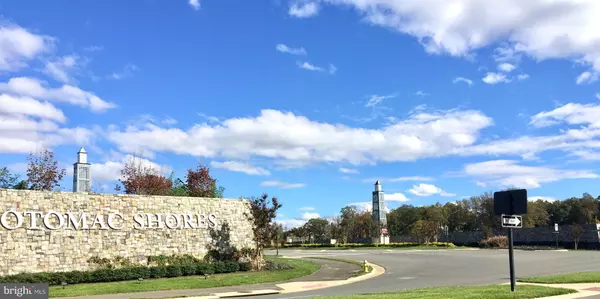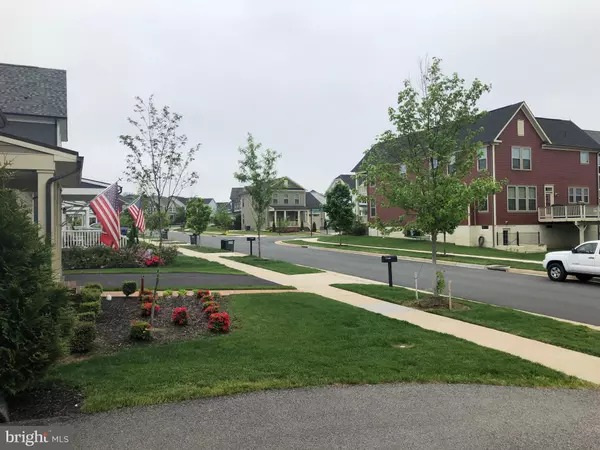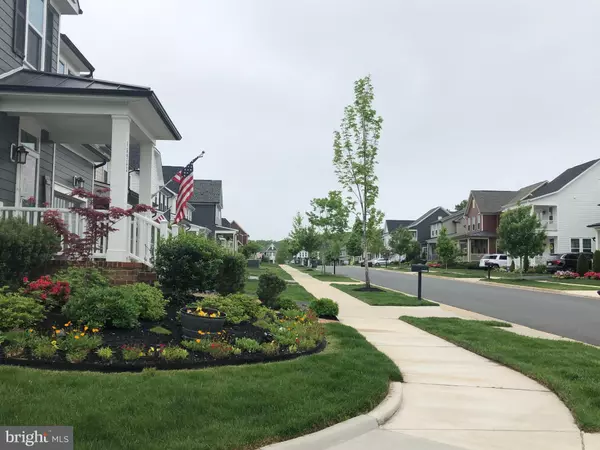$575,000
$585,000
1.7%For more information regarding the value of a property, please contact us for a free consultation.
17101 SEA SKIFF WAY Dumfries, VA 22026
4 Beds
4 Baths
3,187 SqFt
Key Details
Sold Price $575,000
Property Type Single Family Home
Sub Type Detached
Listing Status Sold
Purchase Type For Sale
Square Footage 3,187 sqft
Price per Sqft $180
Subdivision Potomac Shores
MLS Listing ID VAPW464468
Sold Date 07/12/19
Style Coastal
Bedrooms 4
Full Baths 3
Half Baths 1
HOA Fees $180/mo
HOA Y/N Y
Abv Grd Liv Area 2,402
Originating Board BRIGHT
Year Built 2014
Annual Tax Amount $6,486
Tax Year 2019
Lot Size 6,900 Sqft
Acres 0.16
Property Description
Quick Move in Home and Seller offering $10,000 closing costs. This Country Lane Red John Harding Cement Siding Coastal Home was the prototype home the builder built when they introduced the John Smith floor-plan to the community. It is also an original Tidewater Designed home with wide base moldings and balusters and crown molding. Compare with the others and you will see the upgrades! This one is a Energy Star built home with fresh air recovery system, a Southwest exposure which fills the home with natural light, interior sprinkler systems all of which mean big savings on homeowners insurance and utility bills! SItuated on a corner lot backing to a cul-de-sac street. Stunning gourmet kitchen with gas cooktop and double ovens! The home features bruce hardwood floors on the entire main level, a stone gas fireplace that is flush with the wall, a bump out bay window in the living room,a coat closet in the foyer entry, hardwood steps to the bedroom level a $4500 option, the home is wired for surround sound ,the master bedroom has a sitting room, and a huge walk-in closet and a super pretty master bath with shower and tub and flooded full of natural light. The full finished walkout basement has a media room, recreation room, large bedroom and full bath. Fenced corner lot home backing to a cul-de-sac street. The interior was just painted in April bungalow beige which makes all the trim pop! Things you need to know: Potomac Shores HOA is $180 per month that includes the gym, 150/150 internet, pools and nature trails. Community elementary school is open and middle school under construction! Potomac Shores VRE stop and future town center should be up and running within two years. We have a new elementary school in community and the new Potomac Shores middle school is under construction, the Alley Krieger Soccer fields are up and running. There is a Public Jack Nicklaus Golf Course in the community. Potomac shores is a resort style community, meaning there are weekly classes, events, at The Shores Club and The Barn. The barn houses the state of the art gum,lockers, and multi-purpose room and the two resort style pools. Residents can take Zumba, Yoga, Paint- n- Sip classes, there are work at home vendor events, Cigar Meetups, Wine & Beer Club, Book Clubs, Garden Club, Bunco, Ladies who lunch, Water aerobics, spin, and community planned events on all holidays. Potomac Shores is for the buyer who is looking for something more.... come take a look.
Location
State VA
County Prince William
Zoning PMR
Direction Southwest
Rooms
Other Rooms Living Room, Dining Room, Primary Bedroom, Bedroom 2, Bedroom 3, Bedroom 4, Kitchen, Family Room, Foyer, Laundry, Storage Room, Media Room, Primary Bathroom, Full Bath
Basement Full
Interior
Interior Features Air Filter System, Breakfast Area, Carpet, Dining Area, Family Room Off Kitchen, Floor Plan - Open, Kitchen - Gourmet, Kitchen - Island, Primary Bath(s), Recessed Lighting, Sprinkler System, Upgraded Countertops, Walk-in Closet(s), Wood Floors
Hot Water Natural Gas
Cooling Central A/C, Energy Star Cooling System, Fresh Air Recovery System, Programmable Thermostat, Heat Pump(s)
Flooring Carpet, Hardwood
Fireplaces Number 1
Fireplaces Type Fireplace - Glass Doors, Stone, Mantel(s)
Equipment Built-In Microwave, Cooktop, Dishwasher, Disposal, Energy Efficient Appliances, ENERGY STAR Dishwasher, ENERGY STAR Refrigerator, Exhaust Fan, Icemaker, Microwave, Oven - Self Cleaning, Oven - Wall, Oven - Double, Refrigerator, Stainless Steel Appliances, Water Heater - High-Efficiency
Furnishings No
Fireplace Y
Window Features Casement,Energy Efficient,ENERGY STAR Qualified,Low-E,Screens,Vinyl Clad
Appliance Built-In Microwave, Cooktop, Dishwasher, Disposal, Energy Efficient Appliances, ENERGY STAR Dishwasher, ENERGY STAR Refrigerator, Exhaust Fan, Icemaker, Microwave, Oven - Self Cleaning, Oven - Wall, Oven - Double, Refrigerator, Stainless Steel Appliances, Water Heater - High-Efficiency
Heat Source Natural Gas
Laundry Upper Floor, Hookup
Exterior
Exterior Feature Porch(es)
Parking Features Garage Door Opener, Garage - Front Entry, Inside Access
Garage Spaces 4.0
Fence Rear, Vinyl
Utilities Available Cable TV, Under Ground
Amenities Available Club House, Community Center, Fitness Center, Golf Course Membership Available, Jog/Walk Path, Pool - Outdoor, Recreational Center, Tot Lots/Playground
Water Access N
View Garden/Lawn, Golf Course
Roof Type Asphalt
Street Surface Black Top
Accessibility None
Porch Porch(es)
Road Frontage City/County
Attached Garage 2
Total Parking Spaces 4
Garage Y
Building
Lot Description Rear Yard, SideYard(s), Corner
Story 2
Foundation Concrete Perimeter
Sewer Public Sewer
Water Public
Architectural Style Coastal
Level or Stories 2
Additional Building Above Grade, Below Grade
New Construction N
Schools
Elementary Schools Covington-Harper
Middle Schools Potomac
High Schools Potomac
School District Prince William County Public Schools
Others
Pets Allowed N
HOA Fee Include Snow Removal,Road Maintenance,Recreation Facility,Pier/Dock Maintenance,High Speed Internet
Senior Community No
Tax ID 8289-97-3332
Ownership Fee Simple
SqFt Source Estimated
Security Features Fire Detection System,Carbon Monoxide Detector(s),Smoke Detector
Acceptable Financing FHA, Cash, Conventional, VA
Horse Property N
Listing Terms FHA, Cash, Conventional, VA
Financing FHA,Cash,Conventional,VA
Special Listing Condition Standard
Read Less
Want to know what your home might be worth? Contact us for a FREE valuation!

Our team is ready to help you sell your home for the highest possible price ASAP

Bought with Amanda D Elrod • Coldwell Banker Elite





