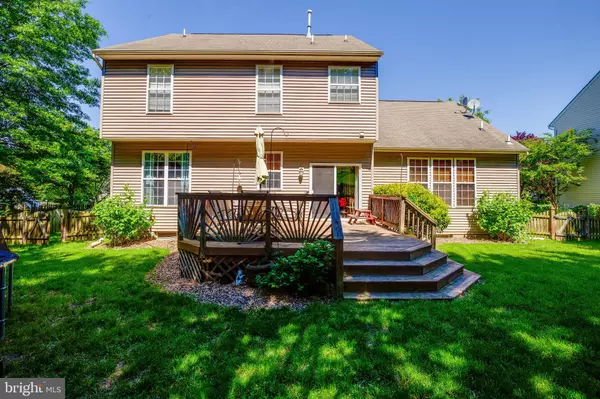$430,000
$435,000
1.1%For more information regarding the value of a property, please contact us for a free consultation.
5887 BRIDGE SPRING RD Frederick, MD 21704
4 Beds
4 Baths
3,499 SqFt
Key Details
Sold Price $430,000
Property Type Single Family Home
Sub Type Detached
Listing Status Sold
Purchase Type For Sale
Square Footage 3,499 sqft
Price per Sqft $122
Subdivision Winding Ridge
MLS Listing ID MDFR246534
Sold Date 07/12/19
Style Colonial
Bedrooms 4
Full Baths 3
Half Baths 1
HOA Fees $65/qua
HOA Y/N Y
Abv Grd Liv Area 2,266
Originating Board BRIGHT
Year Built 2001
Annual Tax Amount $4,186
Tax Year 2018
Lot Size 9,295 Sqft
Acres 0.21
Property Description
Corporate transfer and seller wants your offer now! You don't want to miss this house! 4 bedroom 3.5 bath home in beautiful Winding Ridge Subdivision, served by ALL Oakdale schools. Home offers an open floor plan with great flow, gas fire place, kitchen with granite counters and stainless steel appliances, large island and breakfast area. Two main floor living spaces and separate dining room, all with hardwood floors. Finished basement with office, rec room, full bath, lots of storage and a large bonus room that could serve as a 5th bedroom. All this in a quiet, family friendly neighborhood with walking trails and park. It is hard to find a home in this price range, close to I-70, with NO city taxes. Don't delay, this home won't last long. Schedule your home tour today!!
Location
State MD
County Frederick
Rooms
Other Rooms Living Room, Dining Room, Primary Bedroom, Bedroom 2, Bedroom 3, Bedroom 4, Kitchen, Game Room, Family Room, Den, Foyer, Office, Bathroom 2, Primary Bathroom
Basement Other
Interior
Interior Features Carpet, Ceiling Fan(s), Dining Area, Family Room Off Kitchen, Floor Plan - Traditional, Formal/Separate Dining Room, Kitchen - Eat-In, Kitchen - Island, Primary Bath(s), Pantry, Wood Floors, Window Treatments
Cooling Central A/C
Flooring Carpet, Hardwood
Fireplaces Number 1
Heat Source Natural Gas
Exterior
Exterior Feature Deck(s)
Parking Features Garage - Front Entry, Inside Access, Garage Door Opener
Garage Spaces 2.0
Fence Rear
Utilities Available Cable TV, Electric Available, Water Available, Natural Gas Available
Amenities Available Common Grounds, Tot Lots/Playground
Water Access N
View Street, Trees/Woods
Street Surface Paved
Accessibility None
Porch Deck(s)
Road Frontage Private
Attached Garage 2
Total Parking Spaces 2
Garage Y
Building
Story 3+
Sewer Public Sewer
Water Public
Architectural Style Colonial
Level or Stories 3+
Additional Building Above Grade, Below Grade
New Construction N
Schools
Elementary Schools Oakdale
Middle Schools Oakdale
High Schools Oakdale
School District Frederick County Public Schools
Others
HOA Fee Include Common Area Maintenance,Insurance,Road Maintenance,Snow Removal
Senior Community No
Tax ID 1109298401
Ownership Fee Simple
SqFt Source Assessor
Security Features Smoke Detector,Carbon Monoxide Detector(s)
Acceptable Financing Cash, Conventional, FHA, VA, USDA
Horse Property N
Listing Terms Cash, Conventional, FHA, VA, USDA
Financing Cash,Conventional,FHA,VA,USDA
Special Listing Condition Standard
Read Less
Want to know what your home might be worth? Contact us for a FREE valuation!

Our team is ready to help you sell your home for the highest possible price ASAP

Bought with Shannon A Flannery • Maurer Realty





