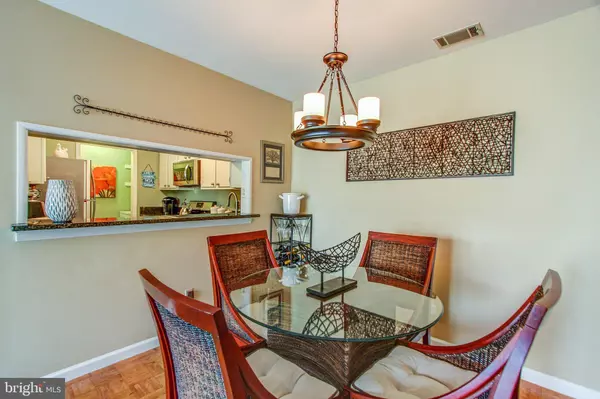$159,000
$163,500
2.8%For more information regarding the value of a property, please contact us for a free consultation.
304 HICKORY CT Lansdale, PA 19446
2 Beds
2 Baths
970 SqFt
Key Details
Sold Price $159,000
Property Type Single Family Home
Sub Type Unit/Flat/Apartment
Listing Status Sold
Purchase Type For Sale
Square Footage 970 sqft
Price per Sqft $163
Subdivision Timber Creek
MLS Listing ID PAMC556004
Sold Date 06/17/19
Style Unit/Flat
Bedrooms 2
Full Baths 2
HOA Fees $206/mo
HOA Y/N Y
Abv Grd Liv Area 970
Originating Board BRIGHT
Year Built 1984
Annual Tax Amount $2,357
Tax Year 2018
Lot Size 970 Sqft
Acres 0.02
Lot Dimensions x 0.00
Property Description
This exceptionally charming and newly updated second floor, 2 bedroom, 2 full bathroom town home is located in the much desired Timber Creek community in the heart of North Penn school district. As soon as you step foot into this move-in ready home you will notice all of the quality upgrades put into making this an energy efficient contemporary home. From the new energy efficient windows coupled with custom blackout blinds, to the modern kitchen with white cabinets, custom granite countertops, and newer stainless-steel appliances; every room in this home was well thought out and perfectly designed. As you venture through the living room across the hardwood floors, you ll come to a new double panel sliding glass door that leads you out to the beautiful balcony with private views of the woods and wildlife within. Next, you ll notice the master bedroom is fully equipped with a large walk-in closet and bathroom with custom granite countertops sitting atop an oversized vanity. All of these features show the attention to detail and sense of style these homeowners instilled into their home. In addition to everything amazing inside, this home is located minutes away from the PA turnpike and 309 along with many great restaurants and shops. So come and take a tour before you miss out because it won t be on the market long!
Location
State PA
County Montgomery
Area Towamencin Twp (10653)
Zoning GA
Direction Southeast
Rooms
Main Level Bedrooms 2
Interior
Interior Features Walk-in Closet(s), Upgraded Countertops, Pantry, Primary Bath(s), Flat, Entry Level Bedroom, Dining Area
Hot Water Natural Gas
Heating Forced Air
Cooling Central A/C
Flooring Carpet, Ceramic Tile, Hardwood, Vinyl
Fireplaces Number 1
Fireplaces Type Wood
Equipment Built-In Range, Dishwasher, Dryer, Freezer, Icemaker, Microwave, Oven - Single, Refrigerator, Stainless Steel Appliances, Washer, Water Heater
Furnishings No
Fireplace Y
Window Features Energy Efficient
Appliance Built-In Range, Dishwasher, Dryer, Freezer, Icemaker, Microwave, Oven - Single, Refrigerator, Stainless Steel Appliances, Washer, Water Heater
Heat Source Natural Gas
Laundry Main Floor
Exterior
Exterior Feature Balcony
Amenities Available Pool - Outdoor
Water Access N
View Creek/Stream, Trees/Woods
Roof Type Shingle
Accessibility None
Porch Balcony
Garage N
Building
Story 1
Unit Features Garden 1 - 4 Floors
Sewer Public Sewer
Water Public
Architectural Style Unit/Flat
Level or Stories 1
Additional Building Above Grade, Below Grade
New Construction N
Schools
Elementary Schools Gwynedd Square
Middle Schools Penndale
High Schools North Penn
School District North Penn
Others
Pets Allowed Y
HOA Fee Include Trash,Snow Removal,Lawn Maintenance,Ext Bldg Maint,Common Area Maintenance
Senior Community No
Tax ID 53-00-03574-774
Ownership Fee Simple
SqFt Source Assessor
Acceptable Financing Conventional, Cash
Listing Terms Conventional, Cash
Financing Conventional,Cash
Special Listing Condition Standard
Pets Allowed Dogs OK, Cats OK
Read Less
Want to know what your home might be worth? Contact us for a FREE valuation!

Our team is ready to help you sell your home for the highest possible price ASAP

Bought with Donald W Martin • Springer Realty Group





