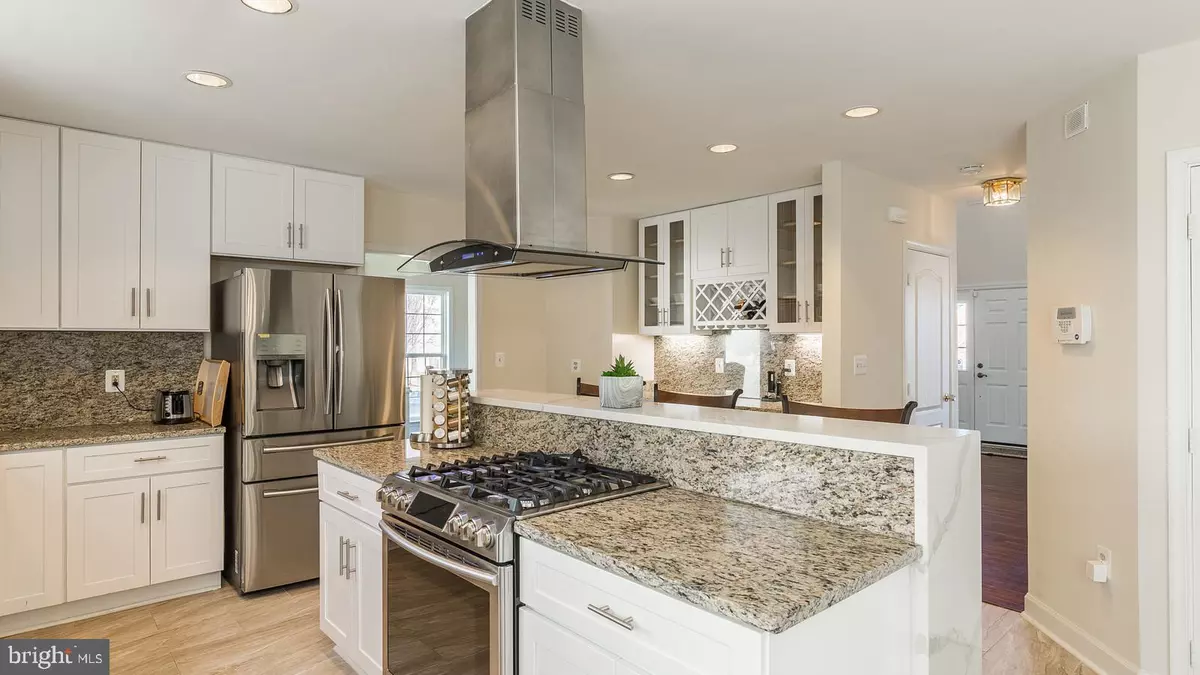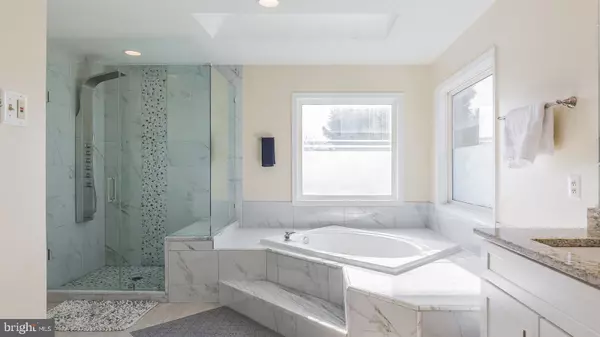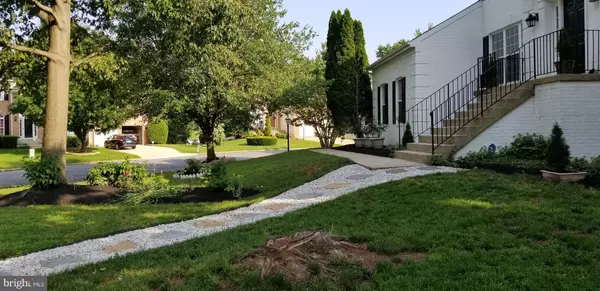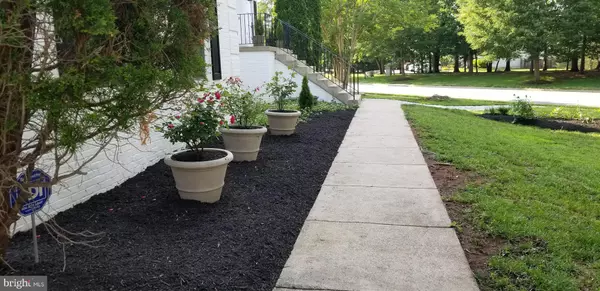$721,000
$729,900
1.2%For more information regarding the value of a property, please contact us for a free consultation.
21337 CLAPPERTOWN DR Ashburn, VA 20147
5 Beds
4 Baths
4,596 SqFt
Key Details
Sold Price $721,000
Property Type Single Family Home
Sub Type Detached
Listing Status Sold
Purchase Type For Sale
Square Footage 4,596 sqft
Price per Sqft $156
Subdivision Ashburn Village
MLS Listing ID VALO384286
Sold Date 07/22/19
Style Colonial
Bedrooms 5
Full Baths 3
Half Baths 1
HOA Fees $121/mo
HOA Y/N Y
Abv Grd Liv Area 3,396
Originating Board BRIGHT
Year Built 1993
Annual Tax Amount $6,898
Tax Year 2019
Lot Size 0.280 Acres
Acres 0.28
Property Description
Large (4600 SF finished) recently renovated 5bed/3.5 bath with Legal in-law Suite, open floorplan with sunroom and large In-law Suite with walk-out access ramp to outside. Main level features 2 story foyer, Sunroom with Skylights, Renovated kitchen with new 42 cabinets, new granite counter tops and granite backsplash. Winebar, Breakfast area and family room off the Kitchen. Formal/Separate Dining Room. Laundry room with front load Washer and Dryer on main level. New tile and vanities in all bathrooms. New master bathroom with soaking tub and large walk in closets.In-Law suite on ground level with full legal kitchen and private access to garage. New plumbing throughout entire house, new 2 zone high end HVAC, Finished hardwood floors, new carpet, Fresh paint. Main Level Laundry room, Lower level Laundry Room, Deck approved by Ashburn Village. Too Much to List. .
Location
State VA
County Loudoun
Zoning NONE
Rooms
Other Rooms Primary Bathroom
Basement Full, Outside Entrance, Interior Access, Rear Entrance
Interior
Heating Forced Air
Cooling Central A/C
Flooring Hardwood, Carpet
Fireplaces Number 1
Fireplace Y
Heat Source Natural Gas
Exterior
Parking Features Garage - Side Entry
Garage Spaces 2.0
Amenities Available Basketball Courts, Bike Trail, Boat Ramp, Common Grounds, Exercise Room, Fitness Center, Pool - Outdoor, Pool - Indoor, Sauna
Water Access N
Roof Type Asbestos Shingle
Accessibility Ramp - Main Level
Attached Garage 2
Total Parking Spaces 2
Garage Y
Building
Story 2.5
Foundation Concrete Perimeter
Sewer Public Sewer
Water Public
Architectural Style Colonial
Level or Stories 2.5
Additional Building Above Grade, Below Grade
New Construction N
Schools
School District Loudoun County Public Schools
Others
HOA Fee Include Pool(s),Sauna
Senior Community No
Tax ID 087392160000
Ownership Fee Simple
SqFt Source Estimated
Horse Property N
Special Listing Condition Standard
Read Less
Want to know what your home might be worth? Contact us for a FREE valuation!

Our team is ready to help you sell your home for the highest possible price ASAP

Bought with Mayura G Gupte • Realty2U Inc.





