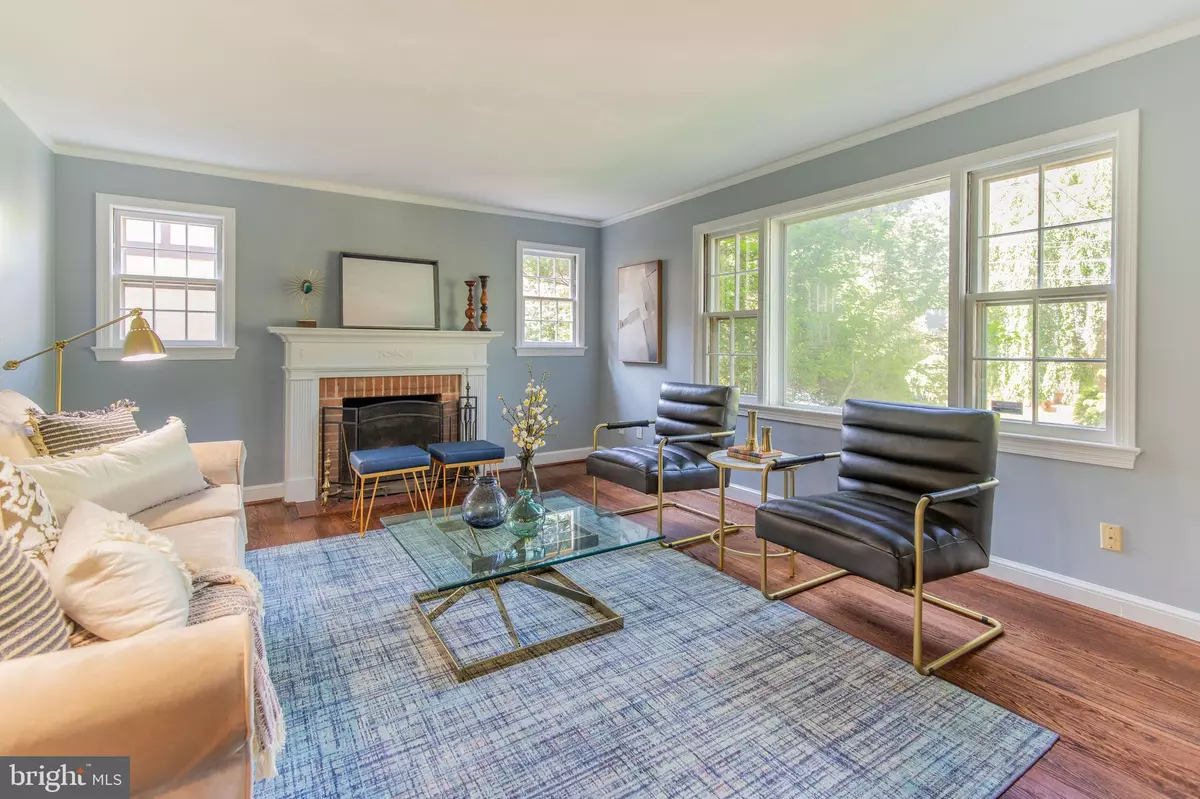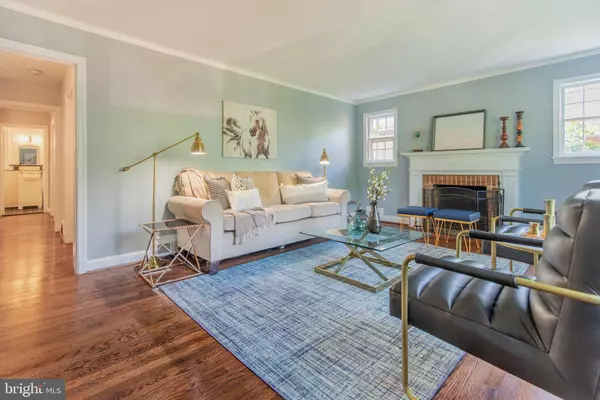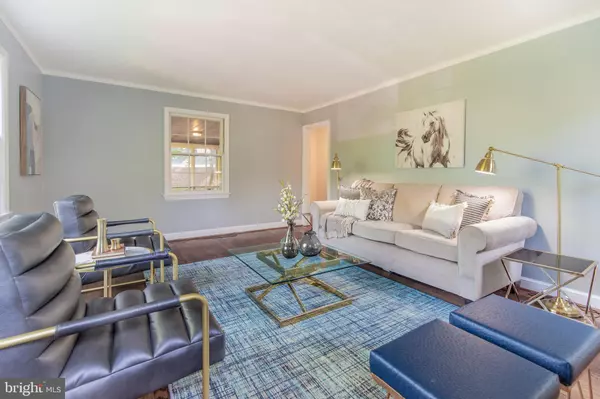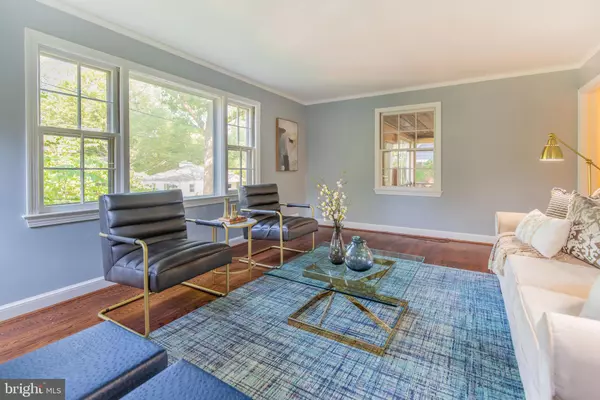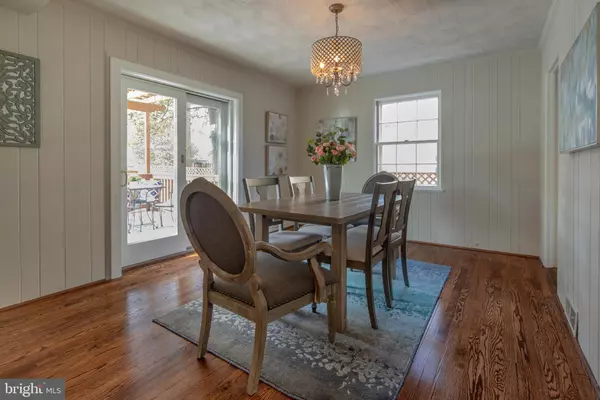$580,000
$585,000
0.9%For more information regarding the value of a property, please contact us for a free consultation.
9206 WHITNEY ST Silver Spring, MD 20901
4 Beds
3 Baths
3,600 SqFt
Key Details
Sold Price $580,000
Property Type Single Family Home
Sub Type Detached
Listing Status Sold
Purchase Type For Sale
Square Footage 3,600 sqft
Price per Sqft $161
Subdivision Brookside Forest
MLS Listing ID MDMC663050
Sold Date 07/23/19
Style Colonial
Bedrooms 4
Full Baths 3
HOA Y/N N
Abv Grd Liv Area 2,432
Originating Board BRIGHT
Year Built 1947
Annual Tax Amount $6,493
Tax Year 2019
Lot Size 5,700 Sqft
Acres 0.13
Property Description
Your dream home is waiting in Silver Spring s Brookside Forest! Instantly greeted by a charming screened in front porch ready for warm-weather entertaining you make your way into an impeccably updated interior. The family room is warm and traditional with a stately fireplace for cozy evenings. At the heart of the house, a dedicated dining room promotes elegant entertaining with a sophisticated light fixture, hardwood floors and access to an enchanting backyard pergola covered deck. Gorgeous stone countertops, built-in wine rack and eat-in nook round out the thoughtfully appointed kitchen.Two main level bedrooms with a shared full bath round out the impressive first level. Upstairs, a sunny bedroom accompanies the spacious ensuite master with recessed lighting, hardwood flooring, separate shower and intricate tile work. The expansive fully finished lower level provides plenty of recreational space and a full bath! A wooden back deck overlooks the large, fenced in, private yard for peaceful outdoor relaxing. Welcome Home!!! **Elevated lot with detailed landscaping and mature trees**Dedicated formal dining room**Family room featuring wood-burning fireplace**Impressive master suite with luxurious ensuite bathroom**Outdoor entertainment space with pergola and deck**Steps from Long Branch Park**Minutes from downtown Silver Spring's vibrant shops, restaurants, and entertainment venues**
Location
State MD
County Montgomery
Zoning R60
Rooms
Other Rooms Primary Bedroom, Bedroom 2, Bedroom 3, Bedroom 1, Bathroom 1, Bathroom 2, Bathroom 3
Basement Fully Finished, Interior Access, Outside Entrance, Sump Pump
Main Level Bedrooms 2
Interior
Interior Features Attic, Built-Ins, Crown Moldings, Dining Area, Entry Level Bedroom, Floor Plan - Traditional, Kitchen - Eat-In, Kitchen - Table Space, Primary Bath(s), Upgraded Countertops, Wood Floors, Store/Office
Hot Water Natural Gas
Heating Forced Air
Cooling Central A/C, Ceiling Fan(s)
Flooring Hardwood, Ceramic Tile
Fireplaces Number 1
Fireplaces Type Mantel(s), Screen, Wood
Equipment Cooktop, Dishwasher, Dryer, Microwave, Oven - Self Cleaning, Oven/Range - Gas, Refrigerator, Washer
Fireplace Y
Appliance Cooktop, Dishwasher, Dryer, Microwave, Oven - Self Cleaning, Oven/Range - Gas, Refrigerator, Washer
Heat Source Natural Gas
Laundry Basement, Lower Floor
Exterior
Exterior Feature Deck(s), Patio(s), Screened, Porch(es)
Water Access N
Roof Type Composite
Accessibility None
Porch Deck(s), Patio(s), Screened, Porch(es)
Garage N
Building
Story 3+
Sewer Public Sewer
Water Public
Architectural Style Colonial
Level or Stories 3+
Additional Building Above Grade, Below Grade
New Construction N
Schools
Elementary Schools New Hampshire Estates
Middle Schools Eastern
High Schools Montgomery Blair
School District Montgomery County Public Schools
Others
Senior Community No
Tax ID 161301344775
Ownership Fee Simple
SqFt Source Assessor
Horse Property N
Special Listing Condition Standard
Read Less
Want to know what your home might be worth? Contact us for a FREE valuation!

Our team is ready to help you sell your home for the highest possible price ASAP

Bought with Maura Fitzgerald • Donna Kerr Group

