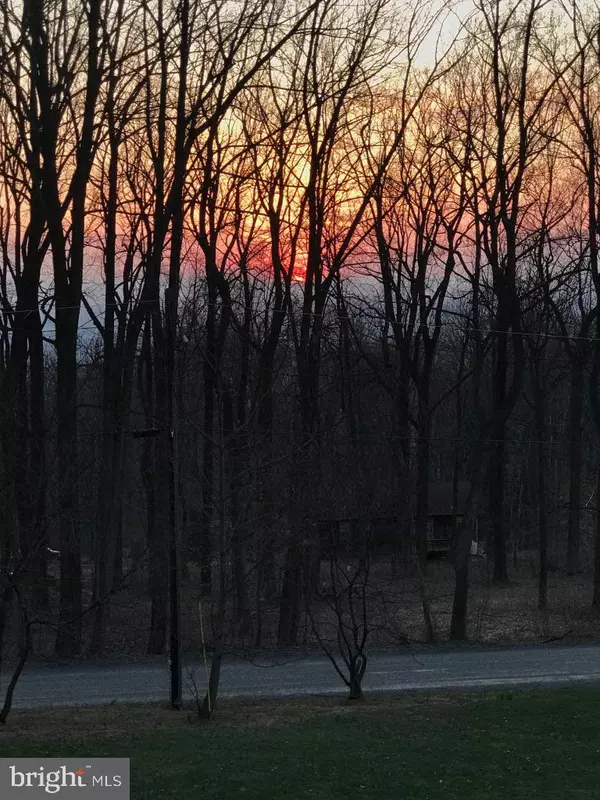$325,000
$329,000
1.2%For more information regarding the value of a property, please contact us for a free consultation.
712 REID DR Front Royal, VA 22630
3 Beds
4 Baths
2,889 SqFt
Key Details
Sold Price $325,000
Property Type Single Family Home
Sub Type Detached
Listing Status Sold
Purchase Type For Sale
Square Footage 2,889 sqft
Price per Sqft $112
Subdivision Shen Farms Mt Lake
MLS Listing ID VAWR136780
Sold Date 07/16/19
Style Colonial
Bedrooms 3
Full Baths 2
Half Baths 2
HOA Fees $20/ann
HOA Y/N Y
Abv Grd Liv Area 2,112
Originating Board BRIGHT
Year Built 2006
Annual Tax Amount $2,077
Tax Year 2018
Lot Size 0.918 Acres
Acres 0.92
Property Description
Live here year-round, or make it your little weekend getaway from the city. YES, you have the option to make it an Air B-n-B! Start your mornings with a steaming cup of coffee in the enclosed porch on cool mornings, while watching the deer lick the dew off grass in your front yard. End your days wrapped in a cozy blanket watching romantic sunsets from the quiet the expansive master suite with a loft. Play your music as loud as you want without disturbing the neighbors. Enjoy bonfires while gorging on S mores, start a garden, have some chickens, go tubing on the river, go fishing, 4 wheeling the possibilities are ENDLESS, you re surrounded by adventure! That quiet life is calling, are you going to answer?
Location
State VA
County Warren
Zoning R
Rooms
Other Rooms Living Room, Dining Room, Primary Bedroom, Bedroom 2, Kitchen, Family Room, Bedroom 1, Laundry, Loft, Workshop, Bathroom 1, Bathroom 2
Basement Full
Interior
Interior Features Pantry, Breakfast Area, Ceiling Fan(s), Combination Dining/Living, Combination Kitchen/Dining, Crown Moldings, Dining Area, Floor Plan - Traditional, Kitchen - Table Space, Primary Bath(s), Recessed Lighting, Stall Shower, Walk-in Closet(s), Water Treat System, Wet/Dry Bar, Wood Floors, Wood Stove
Hot Water Electric
Heating Heat Pump(s)
Cooling Central A/C
Flooring Hardwood, Ceramic Tile, Concrete
Fireplaces Number 1
Fireplaces Type Mantel(s), Screen, Wood
Equipment Built-In Microwave, Cooktop, Dryer, Dishwasher, Dryer - Electric, Dryer - Front Loading, Microwave, Oven - Wall, Oven - Single, Oven/Range - Electric, Stainless Steel Appliances, Washer, Water Heater
Fireplace Y
Appliance Built-In Microwave, Cooktop, Dryer, Dishwasher, Dryer - Electric, Dryer - Front Loading, Microwave, Oven - Wall, Oven - Single, Oven/Range - Electric, Stainless Steel Appliances, Washer, Water Heater
Heat Source Electric
Laundry Lower Floor
Exterior
Exterior Feature Deck(s), Screened, Wrap Around
Utilities Available Other
Amenities Available Bike Trail, Club House, Common Grounds, Community Center, Horse Trails, Lake, Picnic Area, Tot Lots/Playground, Water/Lake Privileges
Water Access N
Roof Type Unknown
Accessibility None
Porch Deck(s), Screened, Wrap Around
Garage N
Building
Story 3+
Sewer Septic = # of BR
Water Well
Architectural Style Colonial
Level or Stories 3+
Additional Building Above Grade, Below Grade
Structure Type 9'+ Ceilings,2 Story Ceilings
New Construction N
Schools
Elementary Schools Leslie F Keyser
Middle Schools Warren County
High Schools Warren County
School District Warren County Public Schools
Others
HOA Fee Include Common Area Maintenance,Management
Senior Community No
Tax ID 15E 5 5 622A
Ownership Fee Simple
SqFt Source Estimated
Horse Property Y
Horse Feature Horse Trails
Special Listing Condition Standard
Read Less
Want to know what your home might be worth? Contact us for a FREE valuation!

Our team is ready to help you sell your home for the highest possible price ASAP

Bought with Elizabeth Dunn • Samson Properties





