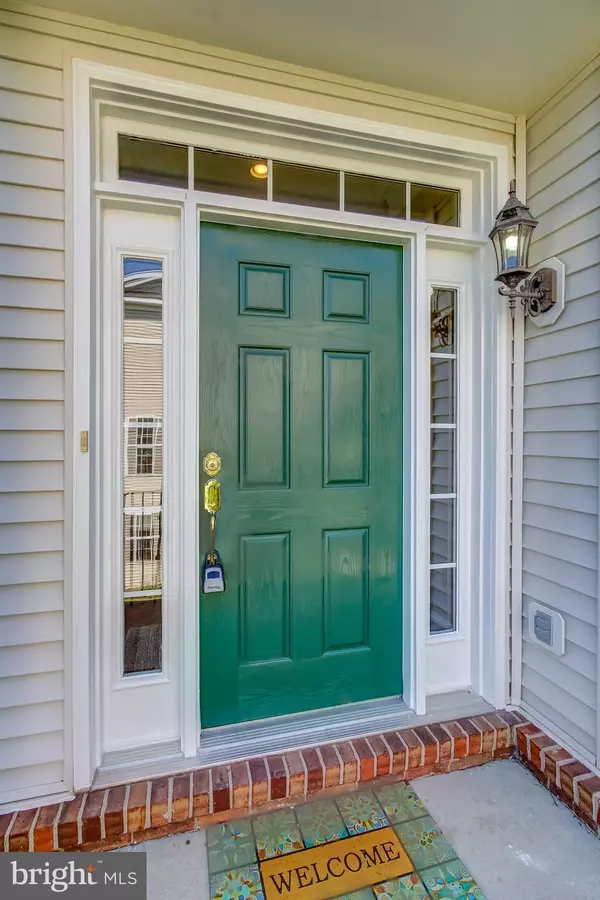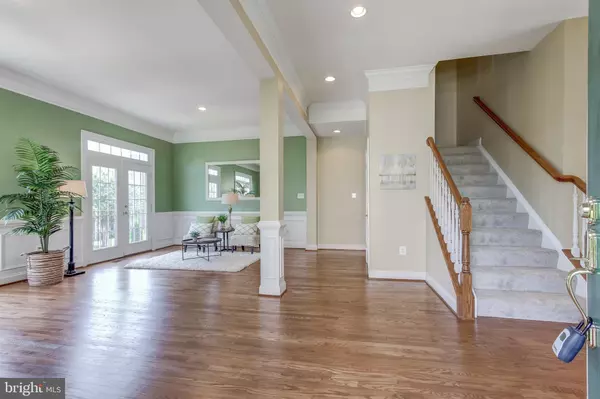$410,900
$419,900
2.1%For more information regarding the value of a property, please contact us for a free consultation.
15925 GREYMILL MANOR DR Haymarket, VA 20169
3 Beds
4 Baths
2,184 SqFt
Key Details
Sold Price $410,900
Property Type Townhouse
Sub Type End of Row/Townhouse
Listing Status Sold
Purchase Type For Sale
Square Footage 2,184 sqft
Price per Sqft $188
Subdivision South Market
MLS Listing ID VAPW472518
Sold Date 07/25/19
Style Colonial
Bedrooms 3
Full Baths 2
Half Baths 2
HOA Fees $111/mo
HOA Y/N Y
Abv Grd Liv Area 2,184
Originating Board BRIGHT
Year Built 2007
Annual Tax Amount $4,490
Tax Year 2019
Lot Size 3,267 Sqft
Acres 0.08
Property Description
Gorgeous End Unit in Sought After Villages of Piedmont. Beautifully Updated with New Architectural Roof. Refinished Hardwood, All New Carpet, New Lighting, Professionally painted in Neutral Hues. Expansive Deck which Backs to Trees and Large Open Area. 10 ft Ceilings on Main Level and 9 ft Ceiling on Lower Level, 2 New Garage Door Systems, Transom Windows and Wood Blinds throughout. Community Pools, Playgrounds, Clubhouse, Dog Park and 7 miles of trails and over 350 acres of conservation. Move in Ready, Top Schools too!
Location
State VA
County Prince William
Zoning R6
Rooms
Other Rooms Living Room, Dining Room, Primary Bedroom, Bedroom 2, Bedroom 3, Kitchen, Bathroom 2, Bathroom 3, Primary Bathroom
Basement Full
Interior
Interior Features Carpet, Ceiling Fan(s), Chair Railings, Combination Kitchen/Dining, Crown Moldings, Kitchen - Island, Upgraded Countertops, Window Treatments, Wood Floors
Heating Forced Air
Cooling Ceiling Fan(s), Central A/C
Flooring Hardwood, Partially Carpeted
Equipment Built-In Microwave, Dishwasher, Disposal, Dryer, Oven - Self Cleaning, Oven/Range - Gas, Range Hood, Refrigerator, Washer, Water Heater
Fireplace N
Appliance Built-In Microwave, Dishwasher, Disposal, Dryer, Oven - Self Cleaning, Oven/Range - Gas, Range Hood, Refrigerator, Washer, Water Heater
Heat Source Natural Gas
Laundry Lower Floor
Exterior
Exterior Feature Deck(s)
Parking Features Garage - Front Entry, Oversized
Garage Spaces 4.0
Amenities Available Club House, Jog/Walk Path, Pool - Outdoor, Tot Lots/Playground
Water Access N
Roof Type Architectural Shingle
Accessibility None
Porch Deck(s)
Attached Garage 2
Total Parking Spaces 4
Garage Y
Building
Story 3+
Sewer Public Sewer
Water Public
Architectural Style Colonial
Level or Stories 3+
Additional Building Above Grade
New Construction N
Schools
Middle Schools Ronald Wilson Regan
High Schools Battlefield
School District Prince William County Public Schools
Others
HOA Fee Include Pool(s)
Senior Community No
Tax ID 7297-18-3182
Ownership Fee Simple
SqFt Source Assessor
Acceptable Financing Cash, Conventional, FHA, VA
Listing Terms Cash, Conventional, FHA, VA
Financing Cash,Conventional,FHA,VA
Special Listing Condition Standard
Read Less
Want to know what your home might be worth? Contact us for a FREE valuation!

Our team is ready to help you sell your home for the highest possible price ASAP

Bought with William B Austin • Austin Realty Management, LLC





