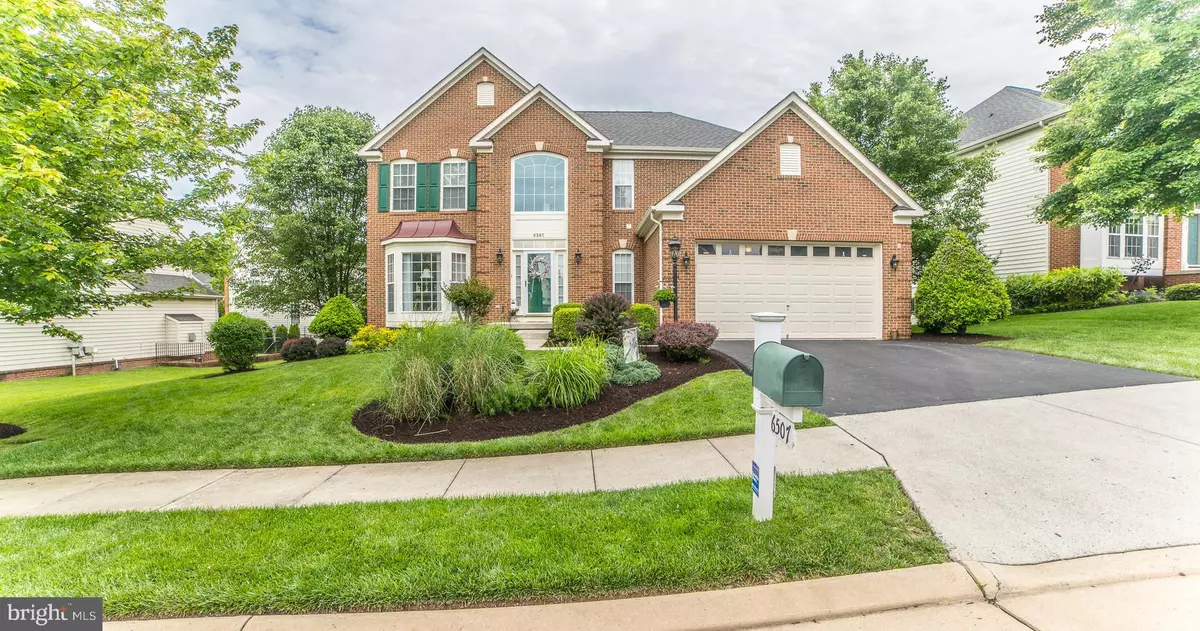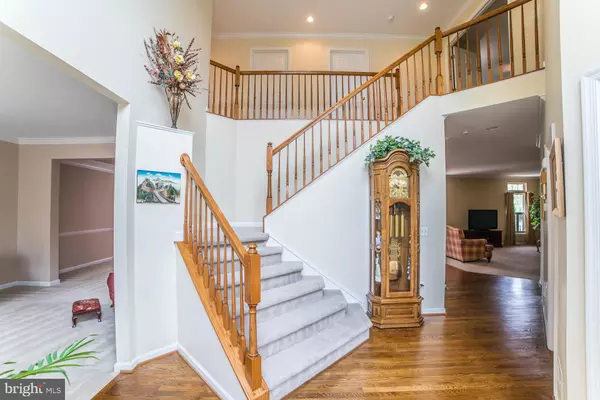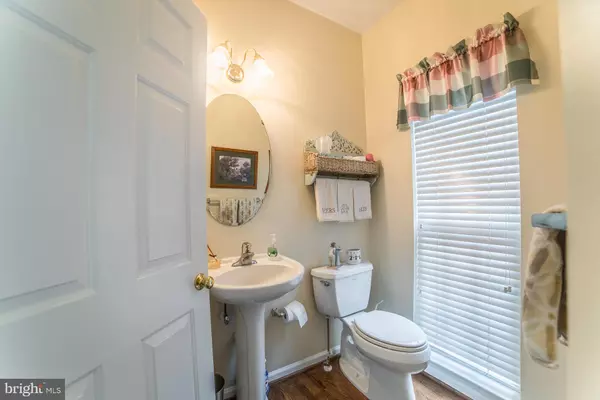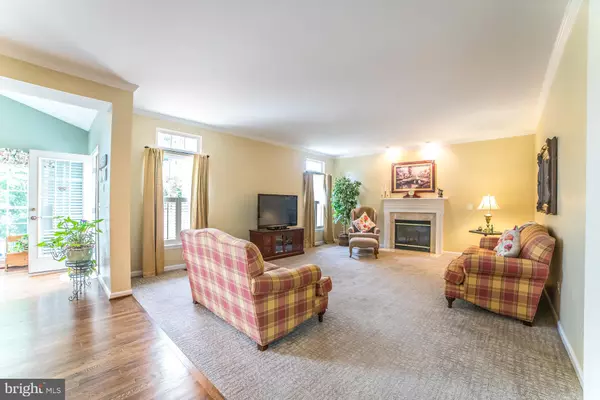$575,000
$575,000
For more information regarding the value of a property, please contact us for a free consultation.
6507 ATKINS WAY Gainesville, VA 20155
4 Beds
4 Baths
4,014 SqFt
Key Details
Sold Price $575,000
Property Type Single Family Home
Sub Type Detached
Listing Status Sold
Purchase Type For Sale
Square Footage 4,014 sqft
Price per Sqft $143
Subdivision Piedmont
MLS Listing ID VAPW468530
Sold Date 07/26/19
Style Colonial
Bedrooms 4
Full Baths 3
Half Baths 1
HOA Fees $175/mo
HOA Y/N Y
Abv Grd Liv Area 2,850
Originating Board BRIGHT
Year Built 2004
Annual Tax Amount $6,273
Tax Year 2019
Lot Size 7,706 Sqft
Acres 0.18
Property Description
This beautiful home opens up with a foyer that has a cathedral ceiling, wood floors flowing through the half bathroom, kitchen (island) and morning room. Relax in comfort in the light-filled, carpeted, family room, living room or elegant dining room on the main level. Enjoy the beautiful weather on your Trex deck or paver patio that links to the basement as well. The upstairs boasts a second HVAC system, a beautiful master bedroom/bathroom, 3 additional bedrooms and a shared bathroom. The master bathroom was recently updated and is stunning, Tons of closet space and ceiling fans make the rooms perfect for everyone. Downstairs you will find room for a bar, theatre, full bath, and a custom designed mahogany office. This home features an oversized two car garage with additional storage and the fridge conveys. This home has all the things you need and want, make it yours today! Minutes to Major Commuter Routes 15, 29, 50 and 66. Piedmont amenities and all-inclusive lifestyle of luxury include controlled gated access, 2 private outdoor pools, 1 Indoor pool, a full-service athletic and fitness center, a spacious community center with meeting rooms and business center, and the beautiful Piedmont Golf Club with an 18-hole championship golf course designed by Tom Fazio. Located just 10 minutes from Virginia Gateway, where you'll find coffee shops, quick-eats, Target, movies theater, and more shopping and dining. Only a few minutes from the wineries at Bull Run and La Grande. Neighborhood walking path to Bull Run Middle School (0.4 miles), Battlefield High School pyramid. HVAC 2018
Location
State VA
County Prince William
Zoning PMR
Rooms
Other Rooms Office
Basement Fully Finished, Improved, Rear Entrance, Walkout Stairs
Interior
Interior Features Built-Ins, Carpet, Ceiling Fan(s), Crown Moldings, Kitchen - Eat-In, Kitchen - Gourmet, Primary Bath(s), Walk-in Closet(s), Wood Floors, Kitchen - Island
Cooling Ceiling Fan(s), Central A/C
Flooring Hardwood, Carpet
Fireplaces Number 2
Equipment Cooktop, Dishwasher, Disposal, Dryer, Extra Refrigerator/Freezer, Microwave, Oven - Wall, Oven - Double, Refrigerator, Stainless Steel Appliances, Washer, Water Heater
Fireplace Y
Appliance Cooktop, Dishwasher, Disposal, Dryer, Extra Refrigerator/Freezer, Microwave, Oven - Wall, Oven - Double, Refrigerator, Stainless Steel Appliances, Washer, Water Heater
Heat Source Natural Gas
Exterior
Parking Features Garage - Front Entry, Additional Storage Area, Garage Door Opener
Garage Spaces 2.0
Amenities Available Bar/Lounge, Club House, Common Grounds, Community Center, Exercise Room, Fitness Center, Gated Community, Golf Course, Golf Club, Golf Course Membership Available, Hot tub, Jog/Walk Path, Pool - Indoor, Pool - Outdoor, Putting Green, Swimming Pool, Tennis Courts, Tot Lots/Playground
Water Access N
Accessibility None
Attached Garage 2
Total Parking Spaces 2
Garage Y
Building
Lot Description Front Yard, Landscaping, Rear Yard
Story 3+
Sewer Public Septic, Public Sewer
Water Public
Architectural Style Colonial
Level or Stories 3+
Additional Building Above Grade, Below Grade
Structure Type High
New Construction N
Schools
School District Prince William County Public Schools
Others
HOA Fee Include Recreation Facility,Snow Removal
Senior Community No
Tax ID 7398-73-0527
Ownership Fee Simple
SqFt Source Estimated
Special Listing Condition Standard
Read Less
Want to know what your home might be worth? Contact us for a FREE valuation!

Our team is ready to help you sell your home for the highest possible price ASAP

Bought with Rebecca L Rush • Coldwell Banker Realty





