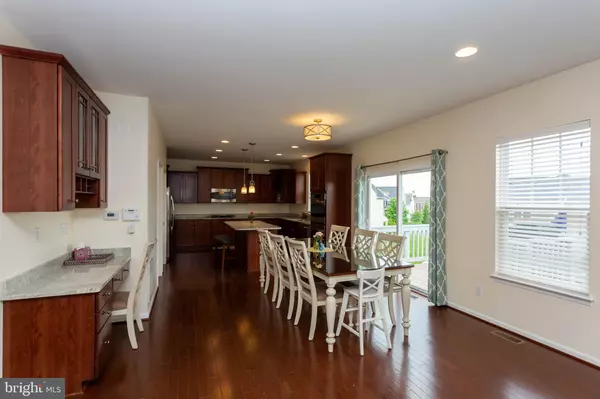$548,000
$547,990
For more information regarding the value of a property, please contact us for a free consultation.
5554 SPRIGGS MEADOW DR Woodbridge, VA 22193
5 Beds
4 Baths
3,707 SqFt
Key Details
Sold Price $548,000
Property Type Single Family Home
Sub Type Detached
Listing Status Sold
Purchase Type For Sale
Square Footage 3,707 sqft
Price per Sqft $147
Subdivision Hope Hill Crossing
MLS Listing ID VAPW467410
Sold Date 07/26/19
Style Colonial
Bedrooms 5
Full Baths 3
Half Baths 1
HOA Fees $102/mo
HOA Y/N Y
Abv Grd Liv Area 2,644
Originating Board BRIGHT
Year Built 2013
Annual Tax Amount $6,134
Tax Year 2019
Lot Size 0.280 Acres
Acres 0.28
Property Description
This is a beautiful immaculate home worth seeing. Welcome home to this stunning sun filled colonial offering over 3,700 sq feet of living space in beautiful Hope Hill Crossing. You ll fall in love with the open concept floor plan with a spacious gourmet kitchen offering stainless steel appliances, endless counter space, double ovens and an island perfect for large family gatherings. Gorgeous hardwood floors throughout the main level. Take some well deserved time off to cozy up in front of the fireplace on a cool summer night or relax on the deck while you let the sprinkler system do all the work to save you time while keeping your lawn and landscaping in pristine condition.This fully fenced backyard is perfect for entertaining & family fun. One of the largest lots in the community.Enjoy the fully finished walkout lower level with an open rec room area with endless possibilities, guest room, full bath and study. At the end of the day retreat to the fabulous master suite, with a custom coffered ceiling, wall to wall carpeting and luxury spa bath with garden tub , separate shower and double vanity. Plenty of space to share in the oversized walk-in closet. This home has it all. This dream home will be gone in a blink. Ask your agent to schedule a showing today!
Location
State VA
County Prince William
Zoning R4
Rooms
Basement Full, Daylight, Full, Sump Pump, Walkout Level, Windows, Fully Finished
Interior
Interior Features Crown Moldings, Dining Area, Floor Plan - Open, Kitchen - Gourmet, Kitchen - Table Space, Primary Bath(s), Sprinkler System, Walk-in Closet(s), Window Treatments, Wood Floors, Carpet
Hot Water Electric
Heating Forced Air
Cooling Central A/C
Flooring Carpet, Hardwood, Ceramic Tile
Fireplaces Number 1
Fireplaces Type Mantel(s), Gas/Propane, Fireplace - Glass Doors
Equipment Built-In Microwave, Cooktop, Dishwasher, Disposal, Oven - Double, Oven - Wall, Refrigerator
Furnishings No
Fireplace Y
Window Features Double Pane,Insulated
Appliance Built-In Microwave, Cooktop, Dishwasher, Disposal, Oven - Double, Oven - Wall, Refrigerator
Heat Source Natural Gas
Laundry Main Floor
Exterior
Exterior Feature Deck(s), Porch(es)
Parking Features Garage - Front Entry, Garage Door Opener
Garage Spaces 2.0
Fence Rear
Amenities Available Basketball Courts, Community Center, Jog/Walk Path, Pool - Outdoor, Volleyball Courts, Swimming Pool, Tot Lots/Playground
Water Access N
Roof Type Shingle
Accessibility None
Porch Deck(s), Porch(es)
Attached Garage 2
Total Parking Spaces 2
Garage Y
Building
Lot Description Cul-de-sac, Front Yard, Rear Yard
Story 3+
Foundation Concrete Perimeter
Sewer Public Sewer
Water Public
Architectural Style Colonial
Level or Stories 3+
Additional Building Above Grade, Below Grade
Structure Type 9'+ Ceilings
New Construction N
Schools
Elementary Schools Kyle R Wilson
Middle Schools Saunders
High Schools Charles J. Colgan Senior
School District Prince William County Public Schools
Others
Pets Allowed N
HOA Fee Include Trash,Snow Removal
Senior Community No
Tax ID 8091-43-3686
Ownership Fee Simple
SqFt Source Estimated
Security Features Electric Alarm,Non-Monitored
Acceptable Financing Cash, Conventional, FHA, VA
Horse Property N
Listing Terms Cash, Conventional, FHA, VA
Financing Cash,Conventional,FHA,VA
Special Listing Condition Standard
Read Less
Want to know what your home might be worth? Contact us for a FREE valuation!

Our team is ready to help you sell your home for the highest possible price ASAP

Bought with Carolyn H Connell • Keller Williams Realty





