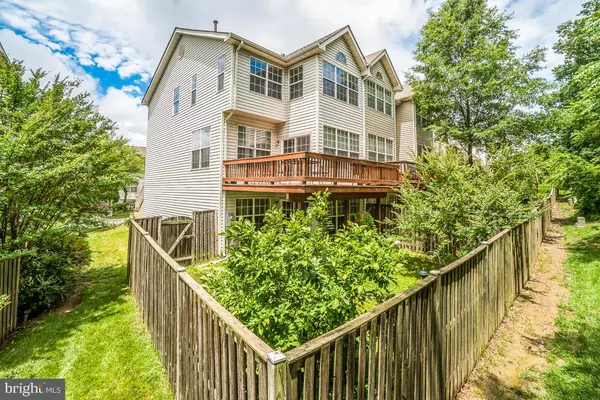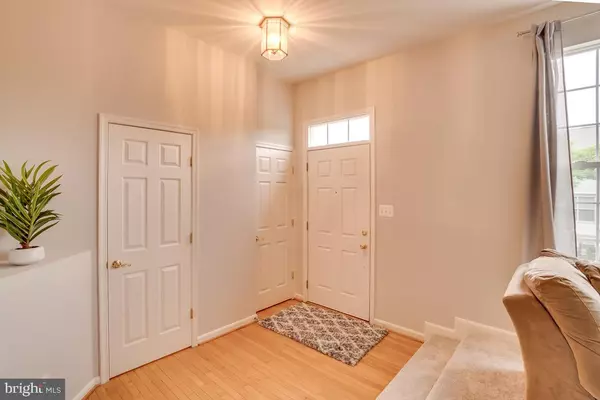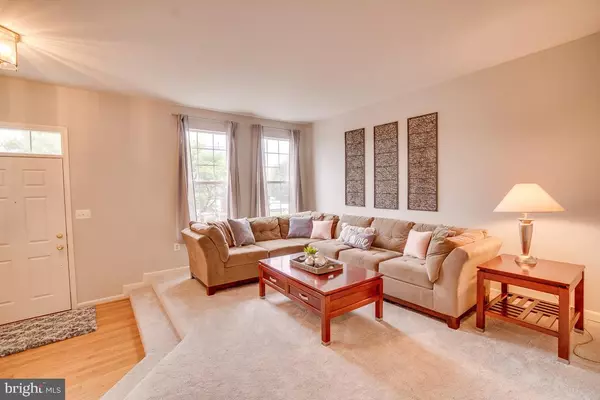$425,000
$425,000
For more information regarding the value of a property, please contact us for a free consultation.
6385 SAINT TIMOTHYS LN Centreville, VA 20121
3 Beds
3 Baths
1,780 SqFt
Key Details
Sold Price $425,000
Property Type Townhouse
Sub Type End of Row/Townhouse
Listing Status Sold
Purchase Type For Sale
Square Footage 1,780 sqft
Price per Sqft $238
Subdivision Compton Village
MLS Listing ID VAFX1067152
Sold Date 07/31/19
Style Contemporary
Bedrooms 3
Full Baths 2
Half Baths 1
HOA Fees $101/mo
HOA Y/N Y
Abv Grd Liv Area 1,780
Originating Board BRIGHT
Year Built 1997
Annual Tax Amount $4,386
Tax Year 2019
Lot Size 2,653 Sqft
Acres 0.06
Property Description
Fantastic End Unit Garage Town home! Open and light filled space with bump outs on all 3 levels. Freshly painted and brand new carpets installed throughout each level. New granite counter tops and Stainless Steel appliances sparkle in the spacious kitchen. Just off the kitchen are the dining area and eating nook with sliding door to large deck that looks over fenced yard. Walkout basement has cozy gas fireplace and steps out to private yard backing to trees. Laundry room on basement level. Upstairs, the master bedroom has vaulted ceiling and sitting room. The master bathroom has corner soaking tub, separate shower and dual sinks. 2 bedrooms and 1 full bath complete this level. 1 car garage and plenty of guest parking spaces. Great Fairfax County Schools and good location for commuting. The neighborhood has a pool, tennis courts, tot lots and nature trails. OPEN HOUSE 6/23 1-3 pm
Location
State VA
County Fairfax
Zoning 180
Rooms
Basement Full, Partially Finished
Interior
Interior Features Breakfast Area, Carpet, Ceiling Fan(s), Dining Area, Floor Plan - Open, Kitchen - Table Space, Stall Shower, Walk-in Closet(s), Window Treatments, Wood Floors, Upgraded Countertops
Hot Water Electric
Heating Forced Air
Cooling Central A/C
Flooring Hardwood, Carpet
Fireplaces Number 1
Fireplaces Type Gas/Propane, Mantel(s)
Equipment Built-In Microwave, Dishwasher, Disposal, Dryer, Stove, Stainless Steel Appliances, Washer, Water Heater
Fireplace Y
Appliance Built-In Microwave, Dishwasher, Disposal, Dryer, Stove, Stainless Steel Appliances, Washer, Water Heater
Heat Source Natural Gas
Laundry Lower Floor
Exterior
Parking Features Garage - Front Entry, Garage Door Opener, Inside Access
Garage Spaces 2.0
Fence Wood, Privacy, Rear
Utilities Available Natural Gas Available, Electric Available, Cable TV Available
Amenities Available Jog/Walk Path, Pool - Outdoor
Water Access N
View Trees/Woods
Roof Type Architectural Shingle
Accessibility None
Attached Garage 1
Total Parking Spaces 2
Garage Y
Building
Lot Description Backs to Trees, Rear Yard
Story 3+
Sewer Public Sewer
Water Public
Architectural Style Contemporary
Level or Stories 3+
Additional Building Above Grade, Below Grade
New Construction N
Schools
Elementary Schools Centreville
Middle Schools Liberty
High Schools Centreville
School District Fairfax County Public Schools
Others
Pets Allowed N
HOA Fee Include Pool(s),Trash
Senior Community No
Tax ID 0651 15 0008
Ownership Fee Simple
SqFt Source Estimated
Acceptable Financing Conventional, VA, FHA
Listing Terms Conventional, VA, FHA
Financing Conventional,VA,FHA
Special Listing Condition Standard
Read Less
Want to know what your home might be worth? Contact us for a FREE valuation!

Our team is ready to help you sell your home for the highest possible price ASAP

Bought with MAI-TRINH HUYNH • Samson Properties





