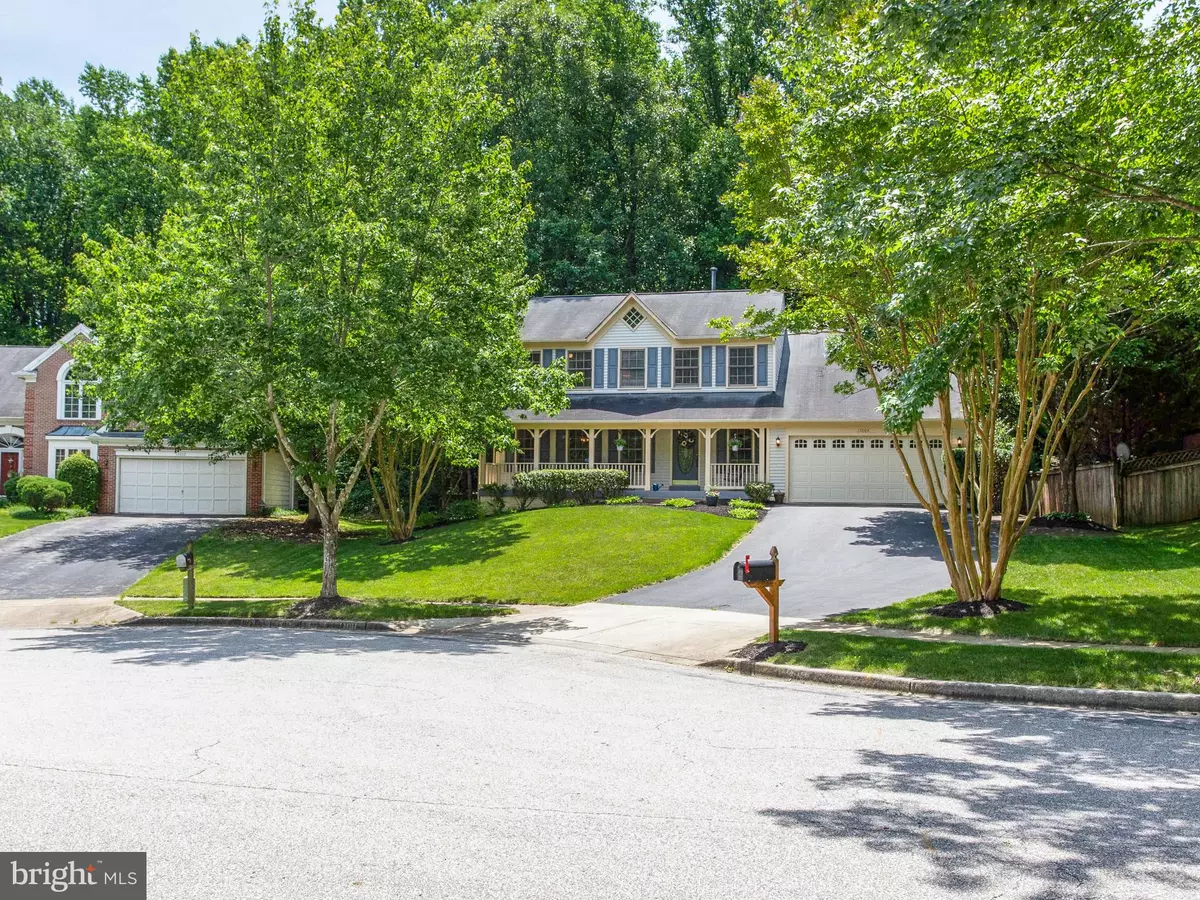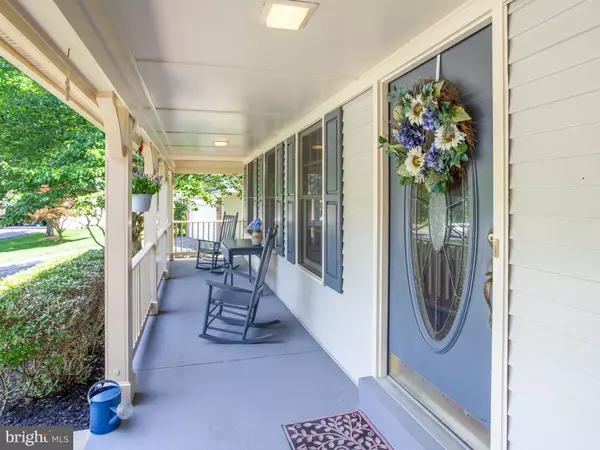$475,000
$479,500
0.9%For more information regarding the value of a property, please contact us for a free consultation.
13804 PLEASANT VIEW DR Bowie, MD 20720
4 Beds
4 Baths
2,440 SqFt
Key Details
Sold Price $475,000
Property Type Single Family Home
Sub Type Detached
Listing Status Sold
Purchase Type For Sale
Square Footage 2,440 sqft
Price per Sqft $194
Subdivision Woodmont Estates Plat 1
MLS Listing ID MDPG530680
Sold Date 07/31/19
Style Colonial
Bedrooms 4
Full Baths 3
Half Baths 1
HOA Fees $25/ann
HOA Y/N Y
Abv Grd Liv Area 2,440
Originating Board BRIGHT
Year Built 1992
Annual Tax Amount $5,648
Tax Year 2019
Lot Size 0.317 Acres
Acres 0.32
Property Description
Gorgeous home with pleasant views surrounding. Tranquil setting on a quiet cul-de-sac; incredible curb appeal with the lush green landscape and large porch to sit and enjoy the peaceful woods across the yard. This home has a warm feeling from the minute you step into the foyer entry. Earth toned wall colors and hardwood flooring throughout the entire first floor until the step down to the great family room with wood burning fireplace, brick hearth and surround. Kitchen has abundance of storage, cabinets (pull-out shelves) and pantry; great space for entertaining with the island, stainless steel appliances (double oven and built in microwave) and beautiful granite counter tops. Awesome kitchen views from the sink and bay windows. Finished basement with trendy (easy to clean) epoxy flooring is perfect for game room, exercise or second family room; full bath, laundry and storage space and rear yard exit included;All four spacious bedrooms have ceiling fans, shelved closets and carpeted floors; upper hall is hardwood; master bedroom is cathedral ceiling and a fabulous bath with soaking tub and walk in shower. The home is incredibly well maintained. Art is in the windows - come see for yourself. The neighborhood location is ideal; just off Church Rd., close to plenty of shopping and dining options and nearby US 50.
Location
State MD
County Prince Georges
Zoning RR
Direction Northwest
Rooms
Other Rooms Living Room, Dining Room, Primary Bedroom, Bedroom 2, Bedroom 3, Bedroom 4, Kitchen, Game Room, Family Room, Foyer, Laundry, Bathroom 2, Bathroom 3, Primary Bathroom
Basement Other
Interior
Interior Features Air Filter System, Breakfast Area, Built-Ins, Carpet, Ceiling Fan(s), Combination Dining/Living, Family Room Off Kitchen, Floor Plan - Traditional, Formal/Separate Dining Room, Kitchen - Eat-In, Kitchen - Island, Kitchen - Table Space, Primary Bath(s), Pantry, Recessed Lighting, Stall Shower, Upgraded Countertops, Walk-in Closet(s), Window Treatments, Wood Floors
Hot Water Natural Gas, 60+ Gallon Tank
Heating Programmable Thermostat, Forced Air
Cooling Ceiling Fan(s), Central A/C, Dehumidifier
Fireplaces Number 1
Fireplaces Type Brick, Mantel(s), Fireplace - Glass Doors
Equipment Built-In Microwave, Dishwasher, Disposal, Dryer - Electric, ENERGY STAR Refrigerator, ENERGY STAR Dishwasher, Freezer, Humidifier, Icemaker, Instant Hot Water, Oven - Double, Oven/Range - Electric, Refrigerator, Stainless Steel Appliances, Washer, Water Heater
Fireplace Y
Window Features Bay/Bow,Screens
Appliance Built-In Microwave, Dishwasher, Disposal, Dryer - Electric, ENERGY STAR Refrigerator, ENERGY STAR Dishwasher, Freezer, Humidifier, Icemaker, Instant Hot Water, Oven - Double, Oven/Range - Electric, Refrigerator, Stainless Steel Appliances, Washer, Water Heater
Heat Source Natural Gas
Laundry Basement
Exterior
Exterior Feature Deck(s), Porch(es)
Garage Garage - Front Entry, Garage Door Opener
Garage Spaces 2.0
Utilities Available Electric Available, Natural Gas Available, Phone Available, DSL Available, Cable TV Available, Fiber Optics Available, Sewer Available, Water Available
Waterfront N
Water Access N
View Trees/Woods
Roof Type Asphalt
Accessibility None
Porch Deck(s), Porch(es)
Parking Type Driveway, Attached Garage
Attached Garage 2
Total Parking Spaces 2
Garage Y
Building
Lot Description Cul-de-sac, Front Yard, Landscaping, No Thru Street, Partly Wooded, Private, Rear Yard, SideYard(s)
Story 2.5
Foundation Slab
Sewer Public Sewer
Water Public
Architectural Style Colonial
Level or Stories 2.5
Additional Building Above Grade, Below Grade
Structure Type Dry Wall,Cathedral Ceilings
New Construction N
Schools
Elementary Schools Whitehall
Middle Schools Samuel Ogle
High Schools Bowie
School District Prince George'S County Public Schools
Others
Pets Allowed Y
Senior Community No
Tax ID 17070815803
Ownership Fee Simple
SqFt Source Estimated
Acceptable Financing VA, FHA, Conventional, Cash
Listing Terms VA, FHA, Conventional, Cash
Financing VA,FHA,Conventional,Cash
Special Listing Condition Standard
Pets Description Breed Restrictions
Read Less
Want to know what your home might be worth? Contact us for a FREE valuation!

Our team is ready to help you sell your home for the highest possible price ASAP

Bought with Nicki Palermo • RE/MAX One






