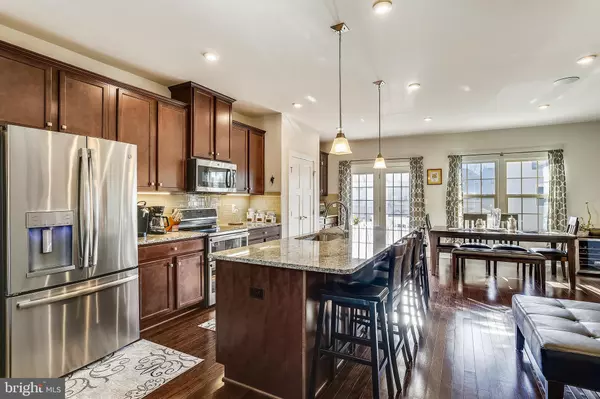$474,000
$468,000
1.3%For more information regarding the value of a property, please contact us for a free consultation.
18081 RED MULBERRY RD Dumfries, VA 22026
4 Beds
5 Baths
2,798 SqFt
Key Details
Sold Price $474,000
Property Type Townhouse
Sub Type Interior Row/Townhouse
Listing Status Sold
Purchase Type For Sale
Square Footage 2,798 sqft
Price per Sqft $169
Subdivision Potomac Shores
MLS Listing ID VAPW449876
Sold Date 07/29/19
Style Craftsman
Bedrooms 4
Full Baths 3
Half Baths 2
HOA Fees $200/mo
HOA Y/N Y
Abv Grd Liv Area 2,400
Originating Board BRIGHT
Year Built 2018
Annual Tax Amount $5,352
Tax Year 2019
Lot Size 1,873 Sqft
Acres 0.04
Property Description
The sellers job relocation is your opportunity to purchase the only immediate delivery town home currently available in Potomac Shores. The owners have spared no expense to the number of upgrades that were put into this home. One of the most popular models in Potomac Shores. Features a roof top terrace, an amazing kitchen and tons of natural light in the open floor plan. There are bathrooms on all levels. Built in speakers and surround sound. This is a top notch neighborhood with all the amenities to include: walking trails, fitness center with pool, tennis and a fabulous gym. As well as a social barn for parties and activities and a Jack Nicklaus designed golf course. Within minutes of many commuting options and the VRE station in the community is coming next year.
Location
State VA
County Prince William
Zoning PMR
Rooms
Other Rooms Dining Room, Primary Bedroom, Bedroom 3, Bedroom 4, Kitchen, Family Room, Breakfast Room, Office, Storage Room, Bathroom 2, Primary Bathroom, Full Bath, Half Bath
Basement Full
Interior
Heating Forced Air
Cooling Central A/C
Heat Source Natural Gas
Exterior
Parking Features Garage Door Opener, Garage - Rear Entry
Garage Spaces 2.0
Water Access N
Accessibility None
Attached Garage 2
Total Parking Spaces 2
Garage Y
Building
Story 3+
Foundation Slab
Sewer Public Sewer
Water Public
Architectural Style Craftsman
Level or Stories 3+
Additional Building Above Grade, Below Grade
New Construction N
Schools
Elementary Schools Call School Board
Middle Schools Call School Board
High Schools Call School Board
School District Prince William County Public Schools
Others
Senior Community No
Tax ID 8388-19-9841
Ownership Fee Simple
SqFt Source Assessor
Special Listing Condition Standard
Read Less
Want to know what your home might be worth? Contact us for a FREE valuation!

Our team is ready to help you sell your home for the highest possible price ASAP

Bought with MONIQUE LANGEVIN • RE/MAX Gateway





